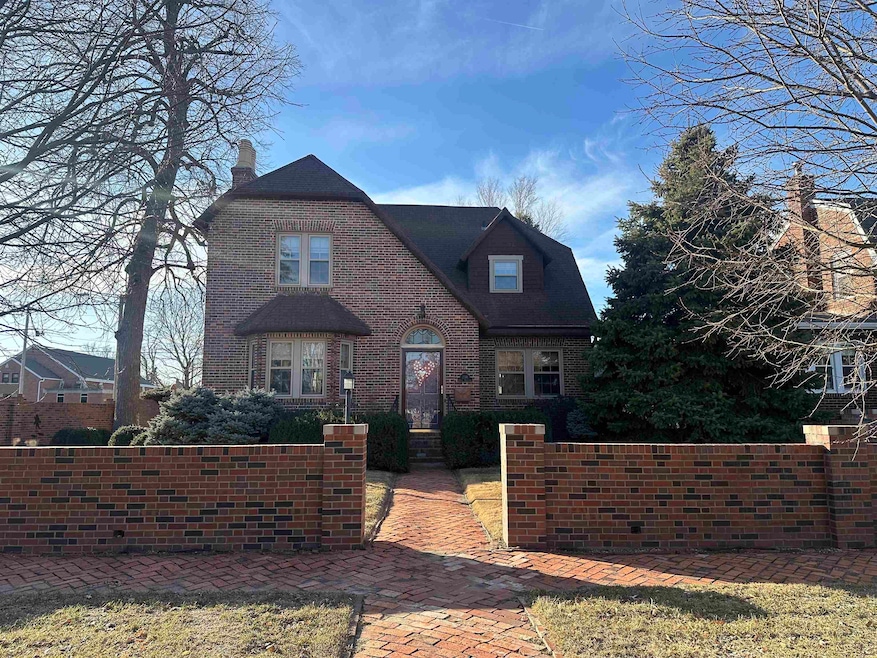
238 Forest Blvd Hastings, NE 68901
Highlights
- Living Room with Fireplace
- Sun or Florida Room
- 2 Car Detached Garage
- Wood Flooring
- Formal Dining Room
- 1-minute walk to Heartwell Park
About This Home
As of March 2025This enchanting historical home exudes warmth and character, and a sense of nostalgia. As you step into the entryway, notice the original leaded glass that allows subtle natural light in the home. Unique features are everywhere you look, from the living room bookshelves, to the formal dining room built-in corner hutch, the sun room cabinetry, and basement family room shelving, all crafted with precision and care. Beyond the comfort of this charming living room is the "Sunny Sun Room" with an abundance of light and atrium doors that lead to an outdoor court yard. As you continue to explore, you can only imagine the untold stories of past generations, hidden gems and secret hidden compartments in this basement family room that has been preserved to maintain this home's historical charm. Two-story brick home, 2-fire places, 3-bedrooms, 1/2, 3/4, full bath, up-dated kitchen cabinets with pull-out drawers, sun room, family room and office. Beautifully landscaped, corner lot, privacy brick fence, 2-car garage, underground sprinklers. Another special feature to this already amazing home, it's located close to Hastings College and sits across from another historical landmark, Heartwell Park. This home welcomes you with a warm embrace, making you feel like you're part of it's storied history. Historians say home was built in 1926, Heartwell Park Historical District, est.1999
Last Agent to Sell the Property
Real Estate Group of Hastings, Inc. Listed on: 02/07/2025
Home Details
Home Type
- Single Family
Est. Annual Taxes
- $4,337
Year Built
- Built in 1943
Lot Details
- Sprinkler System
- Property is zoned SF
Home Design
- Brick Exterior Construction
- Composition Shingle Roof
Interior Spaces
- 3,036 Sq Ft Home
- 1.5-Story Property
- Ceiling Fan
- Multiple Fireplaces
- Wood Burning Fireplace
- Gas Fireplace
- Bay Window
- Family Room
- Living Room with Fireplace
- Formal Dining Room
- Sun or Florida Room
Kitchen
- Electric Range
- Microwave
- Disposal
Flooring
- Wood
- Carpet
Bedrooms and Bathrooms
- 3 Bedrooms
- 3 Bathrooms
Partially Finished Basement
- Basement Fills Entire Space Under The House
- Laundry in Basement
- 1 Bathrooms in Basement
Parking
- 2 Car Detached Garage
- Garage Door Opener
Schools
- Hastings Public High School
Utilities
- Forced Air Heating and Cooling System
Listing and Financial Details
- Assessor Parcel Number 010011590
Similar Homes in Hastings, NE
Home Values in the Area
Average Home Value in this Area
Property History
| Date | Event | Price | Change | Sq Ft Price |
|---|---|---|---|---|
| 03/21/2025 03/21/25 | Sold | $390,000 | -2.5% | $128 / Sq Ft |
| 02/12/2025 02/12/25 | Pending | -- | -- | -- |
| 02/07/2025 02/07/25 | For Sale | $400,000 | -- | $132 / Sq Ft |
Tax History Compared to Growth
Tax History
| Year | Tax Paid | Tax Assessment Tax Assessment Total Assessment is a certain percentage of the fair market value that is determined by local assessors to be the total taxable value of land and additions on the property. | Land | Improvement |
|---|---|---|---|---|
| 2024 | $4,337 | $267,993 | $32,825 | $235,168 |
| 2023 | $4,841 | $234,632 | $32,825 | $201,807 |
| 2022 | $4,376 | $194,247 | $32,825 | $161,422 |
| 2021 | $4,104 | $187,141 | $25,719 | $161,422 |
| 2020 | $4,035 | $187,141 | $25,719 | $161,422 |
| 2019 | $3,773 | $176,834 | $24,549 | $152,285 |
| 2018 | $3,678 | $171,490 | $19,205 | $152,285 |
| 2017 | $3,490 | $162,870 | $0 | $0 |
| 2016 | $3,462 | $161,440 | $19,205 | $142,235 |
| 2011 | -- | $0 | $0 | $0 |
Agents Affiliated with this Home
-
Sherri Patterson
S
Seller's Agent in 2025
Sherri Patterson
Real Estate Group of Hastings, Inc.
(402) 469-1368
64 Total Sales
-
Jill Beyke
J
Buyer's Agent in 2025
Jill Beyke
Nebraska Realty Hastings
(402) 469-1197
40 Total Sales
Map
Source: REALTORS® of Greater Mid-Nebraska
MLS Number: 20250146
APN: 284-11520.00
- 234 Forest Blvd
- 216 Forest Blvd
- 831 N Cedar Ave
- 208 Ringland Rd
- 311 University Ave
- 411 University Ave
- 120 University Ave
- 820 N Minnesota Ave
- 1142 N Minnesota Ave
- 914 N Colorado Ave
- TBD Kansas Ave
- 1113 N Colorado Ave
- 1327 N Cedar Ave
- 406 E 6th St
- 118 E 6th St
- 105 Pacific St
- 415 W 9th St
- 1139 N Kansas Ave
- 421 E 4th St
- 511 E 4th St






