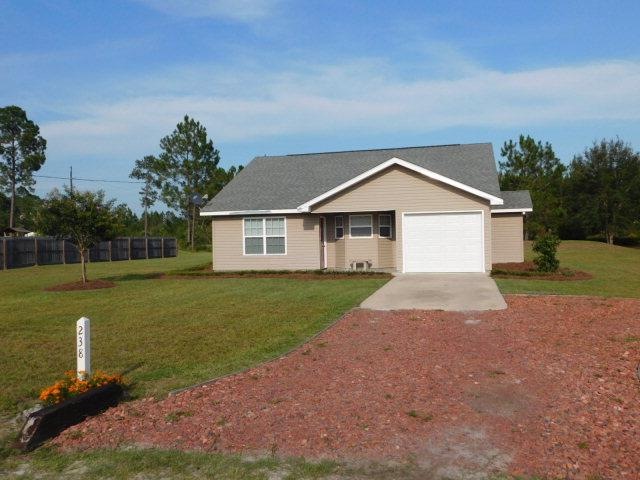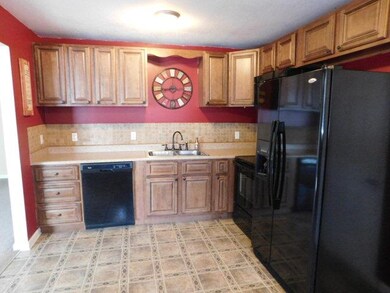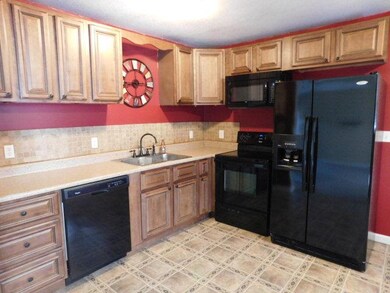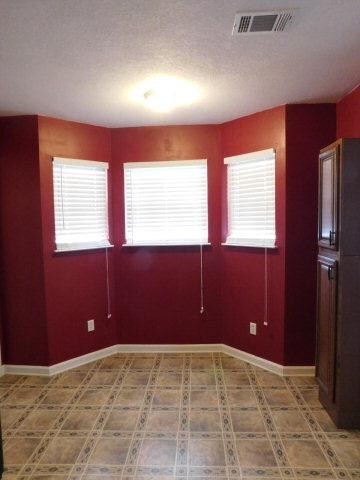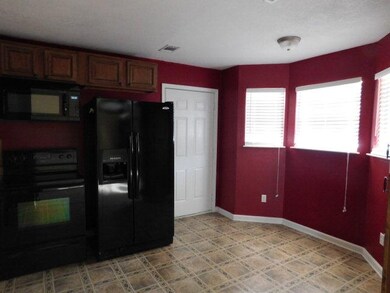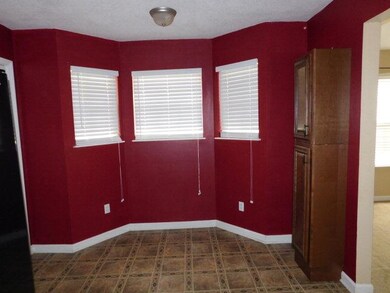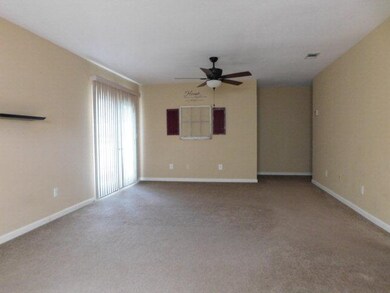
238 Harper St Nahunta, GA 31553
Highlights
- Deck
- No HOA
- Central Heating and Cooling System
- Vaulted Ceiling
- Landscaped
- 1 Car Garage
About This Home
As of November 2015Quaint country living...cute & affordable home in the city of Nahunta! This home features three bedrooms, two baths situated on .52 of an acre. Custom cabinetry in kitchen with matching pantry cabinet, black appliances, breakfast nook, and spacious living room. Carpet in living room, bedroom rooms, and hallway; bathrooms and kitchen/breakfast nook have linoleum. Home is on city water with septic tank. Close to shopping, Waycross, Jesup, or Brunswick. USDA financing availability; call your realtor for showing! Easy to show on short notice. Motivated seller...No Lease or Lease to Own!
Last Agent to Sell the Property
Tanya Causey
Coldwell Banker Access Realty BWK License #273108 Listed on: 07/13/2015
Last Buyer's Agent
Non-Member Solds Only (Outside) Non-Members Solds Only
Non-member for solds only
Home Details
Home Type
- Single Family
Est. Annual Taxes
- $1,385
Year Built
- Built in 2007
Lot Details
- 0.52 Acre Lot
- Property fronts a highway
- Privacy Fence
- Landscaped
- Cleared Lot
- Zoning described as City,Res Single
Parking
- 1 Car Garage
- Driveway
Home Design
- Slab Foundation
- Fire Rated Drywall
- Shingle Roof
- Wood Roof
- Wood Siding
- Vinyl Siding
Interior Spaces
- 1,289 Sq Ft Home
- 1-Story Property
- Vaulted Ceiling
Kitchen
- Oven
- Range
- Microwave
- Dishwasher
Flooring
- Carpet
- Vinyl
Bedrooms and Bathrooms
- 3 Bedrooms
- 2 Full Bathrooms
Outdoor Features
- Deck
Schools
- Nahunta Elementary School
- Brantley County Middle School
- Brantley County High School
Utilities
- Central Heating and Cooling System
- Underground Utilities
- Phone Available
Community Details
- No Home Owners Association
Listing and Financial Details
- Assessor Parcel Number NA04 033
Ownership History
Purchase Details
Home Financials for this Owner
Home Financials are based on the most recent Mortgage that was taken out on this home.Purchase Details
Home Financials for this Owner
Home Financials are based on the most recent Mortgage that was taken out on this home.Similar Home in Nahunta, GA
Home Values in the Area
Average Home Value in this Area
Purchase History
| Date | Type | Sale Price | Title Company |
|---|---|---|---|
| Warranty Deed | $84,800 | -- | |
| Warranty Deed | $66,250 | -- |
Mortgage History
| Date | Status | Loan Amount | Loan Type |
|---|---|---|---|
| Open | $88,226 | New Conventional | |
| Previous Owner | $68,367 | New Conventional | |
| Previous Owner | $65,381 | New Conventional |
Property History
| Date | Event | Price | Change | Sq Ft Price |
|---|---|---|---|---|
| 11/10/2015 11/10/15 | Sold | $84,800 | +2.2% | $66 / Sq Ft |
| 08/06/2015 08/06/15 | Pending | -- | -- | -- |
| 07/13/2015 07/13/15 | For Sale | $83,000 | +25.3% | $64 / Sq Ft |
| 06/19/2012 06/19/12 | Sold | $66,250 | +4.3% | $51 / Sq Ft |
| 05/20/2012 05/20/12 | Pending | -- | -- | -- |
| 01/09/2012 01/09/12 | For Sale | $63,500 | -- | $49 / Sq Ft |
Tax History Compared to Growth
Tax History
| Year | Tax Paid | Tax Assessment Tax Assessment Total Assessment is a certain percentage of the fair market value that is determined by local assessors to be the total taxable value of land and additions on the property. | Land | Improvement |
|---|---|---|---|---|
| 2024 | $1,908 | $53,507 | $2,496 | $51,011 |
| 2023 | $1,930 | $53,507 | $2,496 | $51,011 |
| 2022 | $1,902 | $52,907 | $2,496 | $50,411 |
| 2021 | $1,744 | $35,806 | $2,496 | $33,310 |
| 2020 | $1,754 | $35,806 | $2,496 | $33,310 |
| 2019 | $1,694 | $35,061 | $2,496 | $32,565 |
| 2018 | $1,671 | $35,061 | $2,496 | $32,565 |
| 2017 | $1,671 | $35,061 | $2,496 | $32,565 |
| 2016 | $1,722 | $35,061 | $2,496 | $32,565 |
| 2015 | -- | $35,061 | $2,496 | $32,565 |
Agents Affiliated with this Home
-
T
Seller's Agent in 2015
Tanya Causey
Coldwell Banker Access Realty BWK
-
N
Buyer's Agent in 2015
Non-Member Solds Only (Outside) Non-Members Solds Only
Non-member for solds only
-

Seller's Agent in 2012
Rachel Fitzpatrick
Keller Williams Realty Golden Isles
(912) 638-5450
123 Total Sales
-
A
Buyer's Agent in 2012
Angela Mussara
Seacoast Realty
(912) 258-1304
30 Total Sales
Map
Source: Golden Isles Association of REALTORS®
MLS Number: 1574582
APN: NA04-033
- 584 Knox St
- 20.55 ACRES U S Highway 82
- 13177 W Cleveland St
- 62 Ervin St
- 109 Jackson St
- 4452 Pembers Rd
- 4432 Pembers Rd
- 3362 Seed Orchard Rd
- 105 Crawford Rd
- 52 Rio Bravo Rd
- 14375 Hwy 301 N
- 0 Woodrow Ln
- 0 Knox Rd Unit 10563107
- 0 Knox Rd Unit 1655235
- 0 Foxwood Rd
- 16192 Raybon Rd E
- 00 Lewis Landing
- TRACT 2 Lewis Landing
- 50 Cabin Rd
- 18583 Raybon Rd E
