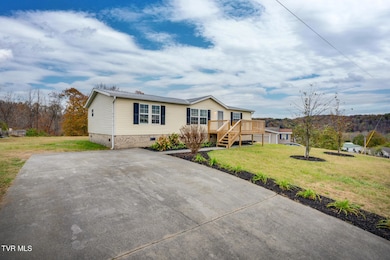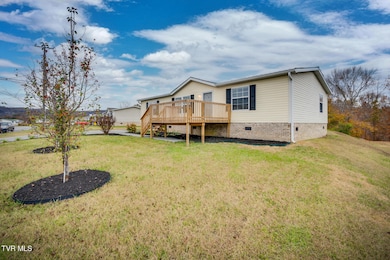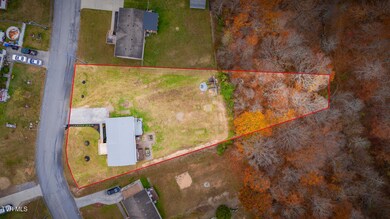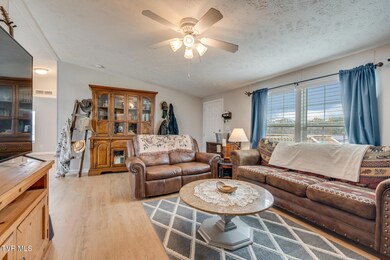
238 Hialeah Dr Kingsport, TN 37660
Highlights
- Ranch Style House
- Porch
- Laundry Room
- No HOA
- Paneling
- Garden Bath
About This Home
As of December 2024Back on market at no fault of property or seller. Buyer unable to perform. No inspections or appraisal conducted yet.
Fresh, bright, and clean--this home may be perfect for you. Plus, the seller is offering a concession of $5000 to help with closing! If you are looking for a home with minimal money down your search stops here. Talk to your agent today to schedule a showing before this one is gone!
-3 bedrooms
-2 full baths
-split bedroom floorplan for privacy and convenience
-NEW ROOF (October 2024)
-large yard
-fresh landscaping in the front
-big driveway with plenty of parking
Information taken from seller and CRS. Buyer/Buyers Agent to Verify all information.
Property Details
Home Type
- Manufactured Home
Year Built
- Built in 2004
Lot Details
- 0.47 Acre Lot
- Lot Dimensions are 140' x 284' x 33' x 296'
- Level Lot
- Property is in good condition
Parking
- Driveway
Home Design
- Ranch Style House
- Metal Roof
- Vinyl Siding
Interior Spaces
- 1,296 Sq Ft Home
- Paneling
- Luxury Vinyl Plank Tile Flooring
Kitchen
- Range
- Microwave
- Dishwasher
Bedrooms and Bathrooms
- 3 Bedrooms
- 2 Full Bathrooms
- Garden Bath
Laundry
- Laundry Room
- Dryer
- Washer
Schools
- Sullivan Gardens Elementary School
- Sullivan Middle School
- West Ridge High School
Utilities
- Central Heating and Cooling System
- Septic Tank
Additional Features
- Porch
- Manufactured Home
Community Details
- No Home Owners Association
- Hickory Ridge Subdivision
- FHA/VA Approved Complex
Listing and Financial Details
- Assessor Parcel Number 104p C 001.00
- Seller Considering Concessions
Similar Homes in Kingsport, TN
Home Values in the Area
Average Home Value in this Area
Property History
| Date | Event | Price | Change | Sq Ft Price |
|---|---|---|---|---|
| 12/20/2024 12/20/24 | Sold | $203,000 | +1.5% | $157 / Sq Ft |
| 11/20/2024 11/20/24 | Pending | -- | -- | -- |
| 11/14/2024 11/14/24 | For Sale | $200,000 | 0.0% | $154 / Sq Ft |
| 11/12/2024 11/12/24 | Pending | -- | -- | -- |
| 11/07/2024 11/07/24 | For Sale | $200,000 | +25.0% | $154 / Sq Ft |
| 07/31/2023 07/31/23 | Sold | $160,000 | +12.3% | $123 / Sq Ft |
| 06/28/2023 06/28/23 | Pending | -- | -- | -- |
| 06/27/2023 06/27/23 | For Sale | $142,500 | -- | $110 / Sq Ft |
Tax History Compared to Growth
Agents Affiliated with this Home
-
Katy Bennett

Seller's Agent in 2024
Katy Bennett
Hurd Realty, LLC
(423) 328-2165
171 Total Sales
-
Johnathan Wilson

Seller Co-Listing Agent in 2024
Johnathan Wilson
Hurd Realty, LLC
(907) 414-9729
48 Total Sales
-
Alan Hill

Buyer's Agent in 2024
Alan Hill
Blue Ridge Properties
(423) 292-2769
132 Total Sales
-
Hannah Shipley
H
Seller's Agent in 2023
Hannah Shipley
The Addington Agency Bristol
(423) 765-3703
11 Total Sales
-
Kelly Johnson
K
Buyer's Agent in 2023
Kelly Johnson
Fathom Realty
(423) 765-8848
109 Total Sales
Map
Source: Tennessee/Virginia Regional MLS
MLS Number: 9973210
- 206 Hialeah Dr
- 201 Derby Dr
- 115 Belmont Ct
- 5821 Lone Star Rd
- 6117 Temple Star Rd Extension
- 235 Mill Creek Rd
- 7084 Lone Star Rd
- 7084 Lone Star Rd Unit 2
- 7084 Lone Star Rd Unit 1
- 0 Mill Creek Rd
- 4001 Rick Slaughter Ct
- 4245 Maplewood St
- 4173 Ridge Rd
- 4223 Ivanhoe St
- 4221 Maplewood St
- 4228 Sullivan Gardens Dr
- 4312 Reservoir Rd
- 310 Sonnett Ct
- 405 Chelsea Cir
- 4136 Ridge Rd






