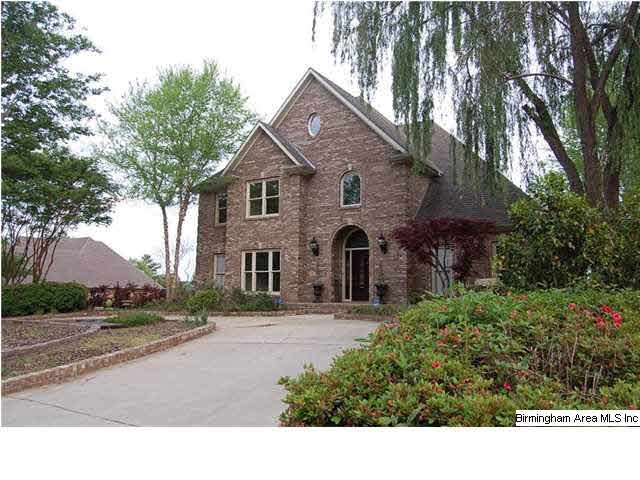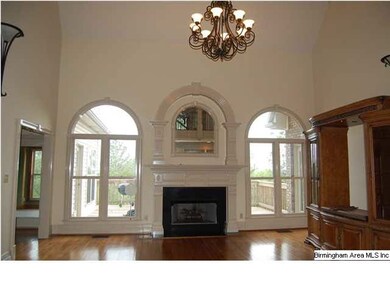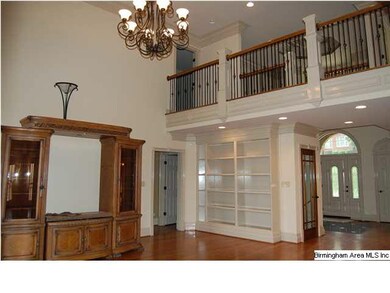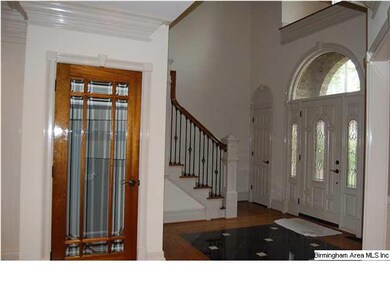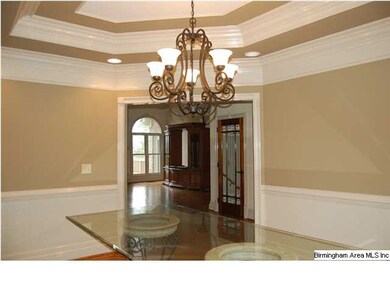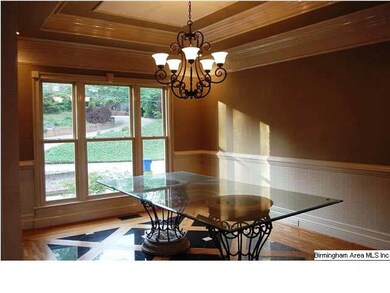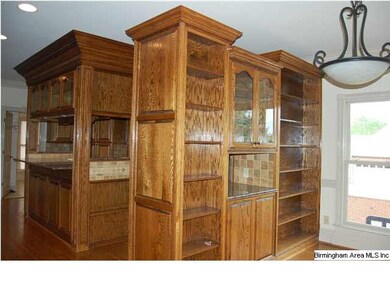
238 Linwood Rd Sterrett, AL 35147
Highlights
- Mountain View
- Deck
- Cathedral Ceiling
- Mt. Laurel Elementary School Rated A
- Family Room with Fireplace
- 2-minute walk to Forest Parks
About This Home
As of July 2021Fantastic Home in Forest Parks. This builders personal home has AMAZING attention to detail. Custom cabinets and heavy trim work throughout. The main level has a beautiful dining room with inlaid marble and wood floor. Large great room with lots of light and fabulous fireplace. Beautiful real wood cabinets in kitchen with granite counter tops. Upstairs has 2 very large bedrooms plus a great bonus room. The basement is 80% finished. Sheetrock, electric and plumbing are complete, all you need to do is add the finishes. 2 bedrooms plus great living, kitchen and laundry ( could be an entire house )
Last Agent to Sell the Property
Matt Robinson
Ray & Poynor Properties Listed on: 04/25/2014

Last Buyer's Agent
Pam Walker
LAH Sotheby's International Realty Hoover License #000052819
Home Details
Home Type
- Single Family
Est. Annual Taxes
- $2,356
Year Built
- 2001
Lot Details
- Interior Lot
- Sprinkler System
- Few Trees
HOA Fees
- $17 Monthly HOA Fees
Parking
- 2 Car Garage
- Basement Garage
- Side Facing Garage
Interior Spaces
- 1.5-Story Property
- Crown Molding
- Smooth Ceilings
- Cathedral Ceiling
- Ceiling Fan
- Recessed Lighting
- Gas Fireplace
- Double Pane Windows
- ENERGY STAR Qualified Windows
- Family Room with Fireplace
- 2 Fireplaces
- Great Room with Fireplace
- Combination Dining and Living Room
- Breakfast Room
- Den
- Bonus Room
- Utility Room Floor Drain
- Mountain Views
- Pull Down Stairs to Attic
- Home Security System
Kitchen
- Breakfast Bar
- Convection Oven
- Electric Oven
- Electric Cooktop
- Built-In Microwave
- Dishwasher
- ENERGY STAR Qualified Appliances
- Kitchen Island
- Stone Countertops
- Compactor
Flooring
- Wood
- Carpet
- Tile
Bedrooms and Bathrooms
- 4 Bedrooms
- Primary Bedroom on Main
- Walk-In Closet
- Split Vanities
- Hydromassage or Jetted Bathtub
- Bathtub and Shower Combination in Primary Bathroom
- Separate Shower
- Linen Closet In Bathroom
Laundry
- Laundry Room
- Laundry on main level
- Sink Near Laundry
- Washer and Electric Dryer Hookup
Finished Basement
- Bedroom in Basement
- Recreation or Family Area in Basement
- Natural lighting in basement
Outdoor Features
- Balcony
- Deck
- Porch
Utilities
- Central Heating and Cooling System
- Multiple Heating Units
- Heating System Uses Gas
- Heat Pump System
- Multiple Water Heaters
- Gas Water Heater
- Septic Tank
Listing and Financial Details
- Assessor Parcel Number 09-5-21-0-0-000-001.221
Community Details
Overview
- Association fees include common grounds mntc, utilities for comm areas
- $10 Other Monthly Fees
Recreation
- Community Playground
- Park
- Trails
Ownership History
Purchase Details
Home Financials for this Owner
Home Financials are based on the most recent Mortgage that was taken out on this home.Purchase Details
Home Financials for this Owner
Home Financials are based on the most recent Mortgage that was taken out on this home.Purchase Details
Purchase Details
Home Financials for this Owner
Home Financials are based on the most recent Mortgage that was taken out on this home.Similar Homes in Sterrett, AL
Home Values in the Area
Average Home Value in this Area
Purchase History
| Date | Type | Sale Price | Title Company |
|---|---|---|---|
| Warranty Deed | $429,900 | None Available | |
| Warranty Deed | $319,000 | None Available | |
| Sheriffs Deed | -- | None Available | |
| Survivorship Deed | $308,676 | -- |
Mortgage History
| Date | Status | Loan Amount | Loan Type |
|---|---|---|---|
| Open | $95,000 | Credit Line Revolving | |
| Open | $386,910 | New Conventional | |
| Previous Owner | $39,500 | Credit Line Revolving | |
| Previous Owner | $291,960 | New Conventional | |
| Previous Owner | $287,580 | New Conventional | |
| Previous Owner | $303,050 | Adjustable Rate Mortgage/ARM | |
| Previous Owner | $265,200 | New Conventional | |
| Previous Owner | $35,000 | Credit Line Revolving | |
| Previous Owner | $310,000 | Unknown | |
| Previous Owner | $295,600 | Unknown | |
| Previous Owner | $218,000 | No Value Available | |
| Previous Owner | $228,000 | Unknown | |
| Closed | $75,000 | No Value Available |
Property History
| Date | Event | Price | Change | Sq Ft Price |
|---|---|---|---|---|
| 07/09/2021 07/09/21 | Sold | $429,900 | 0.0% | $123 / Sq Ft |
| 05/07/2021 05/07/21 | For Sale | $429,900 | +34.8% | $123 / Sq Ft |
| 06/30/2014 06/30/14 | Sold | $319,000 | -2.1% | -- |
| 05/05/2014 05/05/14 | Pending | -- | -- | -- |
| 04/25/2014 04/25/14 | For Sale | $326,000 | -- | -- |
Tax History Compared to Growth
Tax History
| Year | Tax Paid | Tax Assessment Tax Assessment Total Assessment is a certain percentage of the fair market value that is determined by local assessors to be the total taxable value of land and additions on the property. | Land | Improvement |
|---|---|---|---|---|
| 2024 | $2,356 | $53,540 | $0 | $0 |
| 2023 | $2,277 | $52,680 | $0 | $0 |
| 2022 | $2,053 | $47,600 | $0 | $0 |
| 2021 | $1,686 | $39,260 | $0 | $0 |
| 2020 | $1,639 | $38,180 | $0 | $0 |
| 2019 | $1,591 | $37,080 | $0 | $0 |
| 2017 | $1,446 | $33,800 | $0 | $0 |
| 2015 | $1,747 | $40,640 | $0 | $0 |
| 2014 | $1,591 | $37,100 | $0 | $0 |
Agents Affiliated with this Home
-
Linsey Lawson

Seller's Agent in 2021
Linsey Lawson
Vulcan Realty, LLC
(205) 229-9631
2 in this area
173 Total Sales
-
Ryan Bell

Seller Co-Listing Agent in 2021
Ryan Bell
Vulcan Realty, LLC
(205) 500-9791
2 in this area
171 Total Sales
-
Kathy Filyaw

Buyer's Agent in 2021
Kathy Filyaw
Brogdon Properties
(205) 999-5939
19 in this area
29 Total Sales
-
M
Seller's Agent in 2014
Matt Robinson
Ray & Poynor Properties
-
Sherry Best

Seller Co-Listing Agent in 2014
Sherry Best
Ray & Poynor Properties
(205) 540-7171
35 Total Sales
-
P
Buyer's Agent in 2014
Pam Walker
LAH Sotheby's International Realty Hoover
Map
Source: Greater Alabama MLS
MLS Number: 595125
APN: 09-5-21-0-000-001-221
- 618 Conroy Ln
- 116 Cliff Rd
- 217 Sawmill Loop
- 237 Sawmill Loop
- 105 Atlantic Ln
- 305 Woodbury Dr
- Loch Plan at Melrose Landing
- Magnolia Plan at Melrose Landing
- Woodley Plan at Melrose Landing
- Valley Plan at Melrose Landing
- Coleman Plan at Melrose Landing
- Belle Plan at Melrose Landing
- Martin Plan at Melrose Landing
- Bragg Plan at Melrose Landing
- Stockmore Plan at Melrose Landing
- 588 Forest Lakes Dr
- 580 Forest Lakes Dr
- 2227 Harris Wright Dr
- 2066 Forest Lakes Ln
- 2229 Forest Lakes Ln
