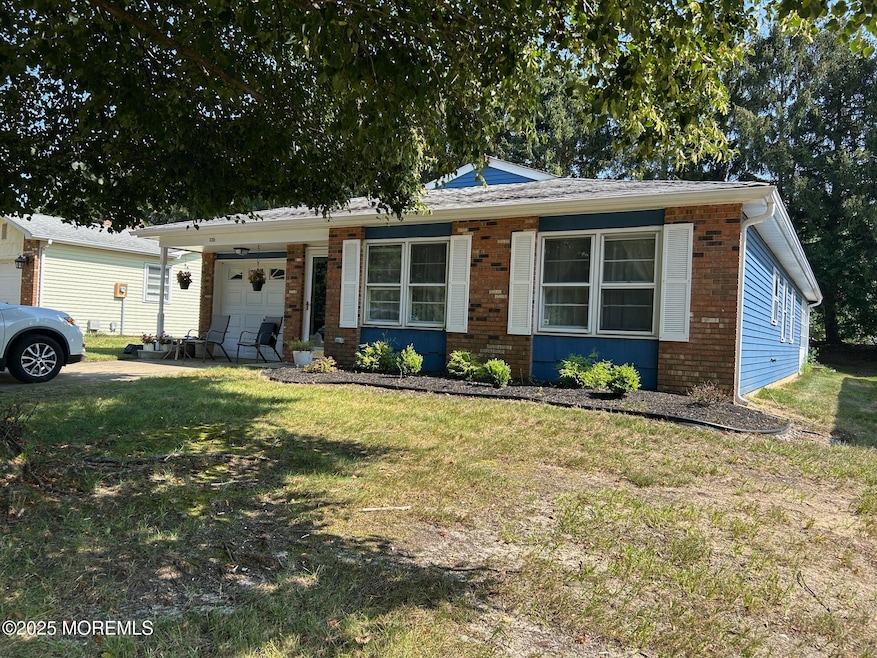
Estimated payment $2,483/month
Highlights
- Golf Course Community
- Outdoor Pool
- Clubhouse
- Fitness Center
- Senior Community
- Pickleball Courts
About This Home
This is a Coming Soon Listing and showings start Monday, August 18th. Popular Hawthorne Model across from the Golf Course (2nd Hole) and a short distance from the Clubhouse and Heated Pool. Spacious L shaped living and dining rooms. 2 large bedrooms with 2 full baths. Kitchen is open to a large family room with a separate den. Home Has Been CONVERTED TO NATURAL GAS. HVAC and TANKLESS Hot Water Heater are 4 years new; and is waiting for a new owner's love. Stainless steel appliances, GE gas stove, Bosch dishwasher. Lions Head South is an Active Adult Community with Sensational Amenities (likened to Being on a Cruise without the Boat!) 9 Hole Golf Course, Brand New, Heated Pool, Gym, Tennis, Bocce Ball, Pickleball Courts and so much more included. See it Today!
Home Details
Home Type
- Single Family
Est. Annual Taxes
- $3,836
Year Built
- Built in 1983
HOA Fees
- $190 Monthly HOA Fees
Parking
- 1 Car Direct Access Garage
Home Design
- Slab Foundation
- Shingle Roof
- Cedar Shake Siding
- Vinyl Siding
Interior Spaces
- 1,636 Sq Ft Home
- 1-Story Property
- Sliding Doors
- Family Room
- Living Room
- Dining Room
- Den
Kitchen
- Stove
- Microwave
- Dishwasher
Flooring
- Carpet
- Laminate
Bedrooms and Bathrooms
- 2 Bedrooms
- 2 Full Bathrooms
- Primary bathroom on main floor
Laundry
- Dryer
- Washer
Utilities
- Forced Air Heating and Cooling System
- Heating System Uses Natural Gas
- Natural Gas Water Heater
Additional Features
- Outdoor Pool
- 5,227 Sq Ft Lot
- Property is near a golf course
Listing and Financial Details
- Exclusions: Chandelier in Dining Room
- Assessor Parcel Number 07-00380-08-00025
Community Details
Overview
- Senior Community
- Front Yard Maintenance
- Association fees include common area, golf course, lawn maintenance, mgmt fees, pool
- Lions Head So Subdivision, Hawthorne Floorplan
Amenities
- Common Area
- Clubhouse
Recreation
- Golf Course Community
- Pickleball Courts
- Fitness Center
- Community Pool
Map
Home Values in the Area
Average Home Value in this Area
Tax History
| Year | Tax Paid | Tax Assessment Tax Assessment Total Assessment is a certain percentage of the fair market value that is determined by local assessors to be the total taxable value of land and additions on the property. | Land | Improvement |
|---|---|---|---|---|
| 2024 | $3,646 | $148,500 | $40,000 | $108,500 |
| 2023 | $3,598 | $148,500 | $40,000 | $108,500 |
| 2022 | $3,598 | $148,500 | $40,000 | $108,500 |
| 2021 | $3,522 | $148,500 | $40,000 | $108,500 |
| 2020 | $3,487 | $148,900 | $40,000 | $108,900 |
| 2019 | $3,429 | $148,900 | $40,000 | $108,900 |
| 2018 | $3,350 | $148,900 | $40,000 | $108,900 |
| 2017 | $3,259 | $148,900 | $40,000 | $108,900 |
| 2016 | $3,243 | $148,900 | $40,000 | $108,900 |
| 2015 | $3,158 | $148,900 | $40,000 | $108,900 |
| 2014 | $3,133 | $148,900 | $40,000 | $108,900 |
Mortgage History
| Date | Status | Loan Amount | Loan Type |
|---|---|---|---|
| Closed | $300,000 | Reverse Mortgage Home Equity Conversion Mortgage |
Similar Homes in Brick, NJ
Source: MOREMLS (Monmouth Ocean Regional REALTORS®)
MLS Number: 22524379
APN: 07-00380-08-00025
- 246 Lions Head Blvd S
- 8 Carter Way
- 188 Lions Head Blvd S
- 98 Lions Head Blvd S
- 8 Garland Dr
- 73 Yorkwood Dr
- 18 Meadowbrook Rd
- 108 Meadowbrook Rd
- 5 Floral Dr
- 97 Yorkwood Dr
- 17 Meadowbrook Rd
- 34 Thames Place
- 15 Courtshire Dr
- 132 Riva Blvd
- 12 Lance Dr
- 44 Allaire Dr
- 18 Devin Ln
- 1175C Clydebank Ct
- 100 Courtshire Dr
- 1154A Argyll Cir Unit 1154A
- 1211D Shetland Dr Unit D
- 19 Niagara Dr
- 33 Mariner Place
- 11 Reef Place
- 344-444 Brick Blvd
- 7 W Pier
- 55 Bay Way
- 165 Susan St
- 341 Cherry Quay Rd
- 931 Cypress Ave
- 34 Heather Rd
- 178 Cranberry Rd
- 7 Pine Crest Dr
- 297 Cambourne Dr
- 308B W Malvern Ct
- 1635 Lacebark Ct
- 422 Waters Edge Dr
- 200 Bay Stream Dr
- 372 Kettle Creek Rd
- 52D Cambridge Ct Unit 52D






