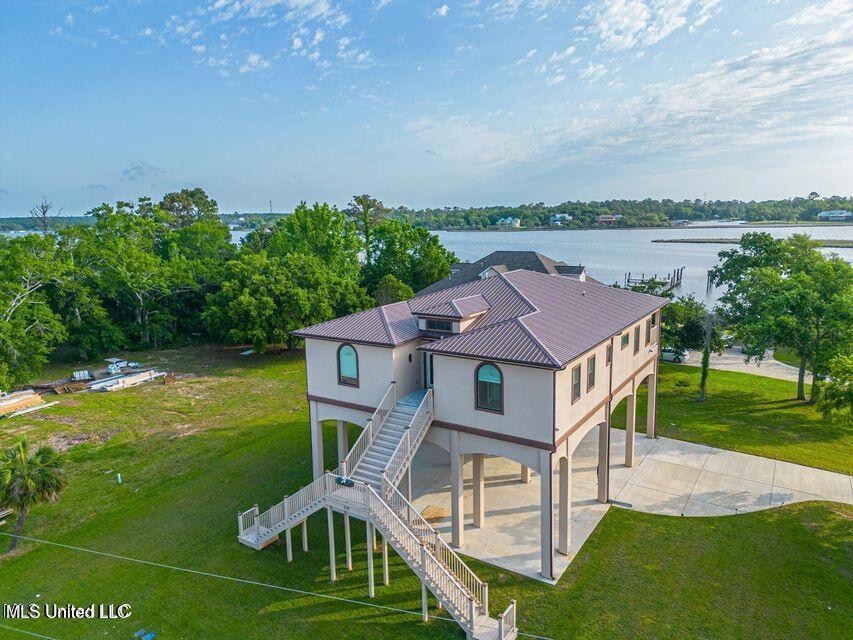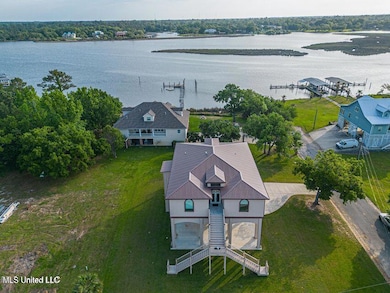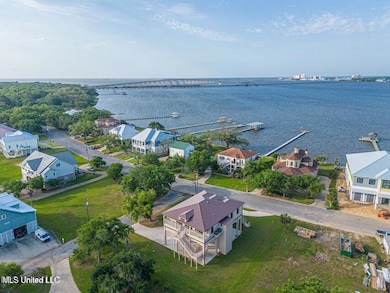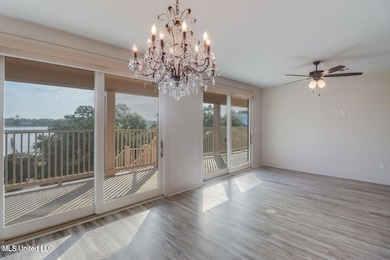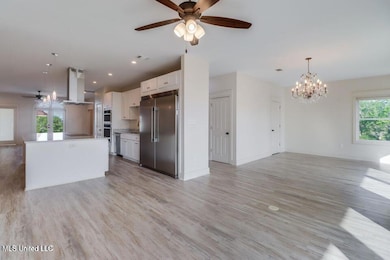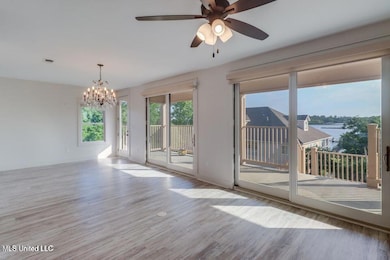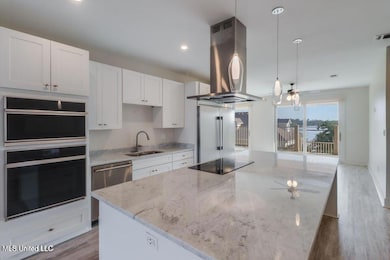238 Lovers Ln Ocean Springs, MS 39564
Highlights
- Marina
- Boating
- Property is near a beach
- Oak Park Elementary School Rated A
- Fishing
- Waterfront
About This Home
Located in the Golf Cart District of downtown Ocean Springs, this 2023-built 5-bedroom, 3.5-bath home offers modern construction and comfortable coastal living. The property features elevated, storm-resistant design with wind-rated windows, steel framing, and foam insulation. Enjoy water views from the front and back porches, along with an open living area and a well-appointed kitchen. The home includes a full smart-home system for climate, lighting, and security control, plus an elevator for added convenience. Under the home is a large covered area suitable for parking or outdoor use. Just minutes from the beach, downtown shops and restaurants, and the Biloxi-Ocean Springs Bridge, this home provides easy access to local amenities and commuting routes. Sorry, no pets.
Home Details
Home Type
- Single Family
Est. Annual Taxes
- $10,727
Year Built
- Built in 2022
Lot Details
- 0.39 Acre Lot
- Waterfront
- Corner Lot
- Cleared Lot
- Front Yard
Home Design
- Contemporary Architecture
- Architectural Shingle Roof
- Stucco
Interior Spaces
- 2,512 Sq Ft Home
- 2-Story Property
- Built-In Features
- Ceiling Fan
- Double Pane Windows
- ENERGY STAR Qualified Windows
- ENERGY STAR Qualified Doors
- Water Views
- Laundry Room
Kitchen
- Eat-In Kitchen
- Breakfast Bar
- Convection Oven
- Built-In Electric Oven
- Electric Cooktop
- Dishwasher
- Kitchen Island
- Granite Countertops
Flooring
- Tile
- Luxury Vinyl Tile
Bedrooms and Bathrooms
- 5 Bedrooms
- Dual Closets
- Walk-In Closet
- Double Vanity
- Freestanding Bathtub
- Separate Shower
Home Security
- Smart Home
- Smart Thermostat
- Storm Windows
- Fire and Smoke Detector
Parking
- 6 Parking Spaces
- Carport
- Circular Driveway
Outdoor Features
- Property is near a beach
- Deck
- Exterior Lighting
- Front Porch
Utilities
- Central Heating and Cooling System
- Phone Available
- Cable TV Available
Listing and Financial Details
- 12 Month Lease Term
- 24 Month Lease Term
- Assessor Parcel Number 6-14-65-021.100
Community Details
Overview
- No Home Owners Association
- Seapointe Subdivision
Recreation
- Boating
- Marina
- Fishing
- Hiking Trails
- Bike Trail
Amenities
- Elevator
Map
Source: MLS United
MLS Number: 4132885
APN: 6-14-65-021.100
- 248 Lovers Ln
- 0 Lovers Ln
- 308 Lovers Ln
- 104 Spanish Point Rd
- 1103 Le Voyageur Dr
- 1101 Le Voyageur Dr
- 6022 Monticilla Cir
- 1305 Cove Ave
- 14008 W El Bonita Dr
- 14104 W El Bonito Dr
- Nhn W El Bonito Dr
- 1105 E Cherokee Glen
- 1204 Hillcrest Dr
- 1108 E Cherokee Glen
- 1180 Iola Rd
- 6316 Point Porteaux Rd
- 6200 Riviera Dr
- 0 Shore Dr
- 6305 Hermosa Dr
- 6209 Riviera Dr
- 1109 Le Badine Ct
- 717 Bienville Blvd Unit B4
- 114 Ethel Cir Unit 8
- 6208 Washington Ave
- 6721 Washington Ave
- 6904 Southwind Dr
- 13901 Plano Rd
- 15300 Dismuke Ave
- 14801 Lemoyne Blvd
- 14510 Lemoyne Blvd
- 527 Front Beach Dr
- 15312 Lemoyne Blvd
- 5801 Brittany Ave Unit B
- 15807 Lemoyne Blvd
- 16016 Lemoyne Blvd
- 2300 Westbrook St
- 14912 Mallet Rd
- 546 Howard Ave
- 2501 Bienville Blvd Unit 434
- 197 Bellman St
