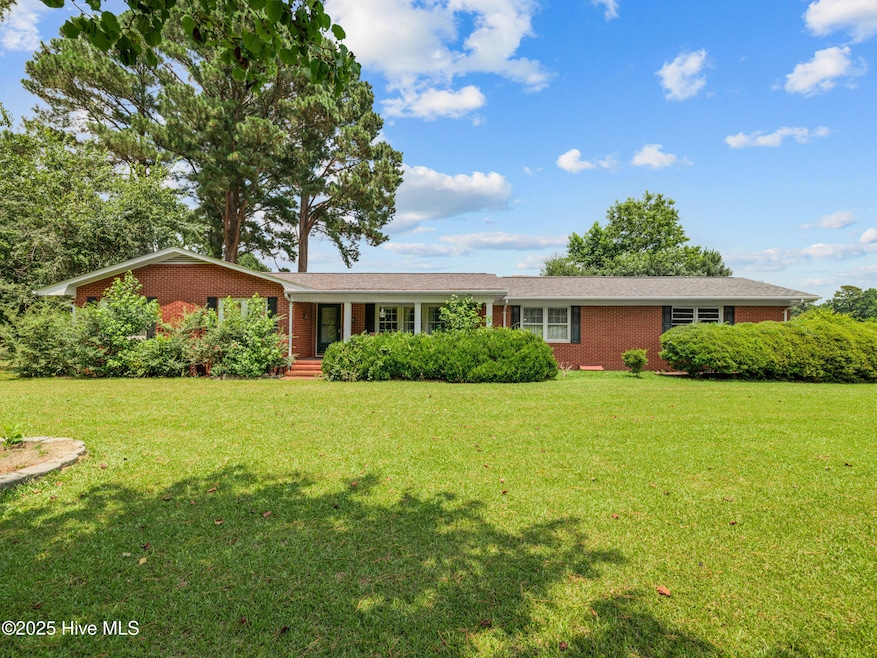
238 N Carolina 111 Beulaville, NC 28518
Highlights
- Second Garage
- Deck
- No HOA
- 1.6 Acre Lot
- 2 Fireplaces
- Covered Patio or Porch
About This Home
As of August 2025Welcome to this beautifully maintained 3 bedroom, 3 bathroom brick ranch home offering over 2,150 heated square feet of single-level. Situated on a generous lot close to town but outside of city limits meaning no city taxes!Inside, you'll find a spacious living room and a separate cozy den featuring a gas fireplace --perfect for relaxing evenings. The sunroom, also equipped with a gas fireplace, provides a warm and inviting space to enjoy all year long. The kitchen features generous cabinetry, a custom island, and a convenient trash compactor. It's also equipped with an electric cooktop, built-in wall oven, and microwave for easy meal prep. This spacious laundry room features ample cabinetry, a utility sink, and generous counter space for ultimate convenience and organization.All bedrooms are generously sized, offering comfortable space for rest and relaxation. The primary suite includes its own private ensuite bathroom for added convenience. The home also features two additional bathrooms - one with a dual vanity sink, and another with a jacuzzi tub, dual vanity, and walk-in shower.The property includes an attached 2-car garage, a large detached 3 car workshop garage with an attached storage room, plus an additional storage shed.The home has a new roof (end of 2024) and crawl space encapsulation (end of 2024).For added peace of mind - the seller is offering a one-year home warranty with Choice Home Warranty up to a $700 value!Be sure to schedule your showing today to see all what this home has to offer!
Home Details
Home Type
- Single Family
Year Built
- Built in 1962
Lot Details
- 1.6 Acre Lot
- Privacy Fence
- Wood Fence
- Front Yard
- Property is zoned RA
Home Design
- Brick Exterior Construction
- Wood Frame Construction
- Architectural Shingle Roof
- Stick Built Home
Interior Spaces
- 2,154 Sq Ft Home
- 1-Story Property
- Ceiling Fan
- 2 Fireplaces
- Blinds
- Combination Dining and Living Room
Kitchen
- Dishwasher
- Kitchen Island
Bedrooms and Bathrooms
- 3 Bedrooms
- 3 Full Bathrooms
- Walk-in Shower
Basement
- Partial Basement
- Sump Pump
- Crawl Space
Parking
- 5 Garage Spaces | 2 Attached and 3 Detached
- Second Garage
- Side Facing Garage
- Driveway
Accessible Home Design
- Accessible Approach with Ramp
Outdoor Features
- Deck
- Covered Patio or Porch
- Separate Outdoor Workshop
- Shed
Schools
- Beulaville Elementary And Middle School
- East Duplin High School
Utilities
- Humidifier
- Heat Pump System
Community Details
- No Home Owners Association
Listing and Financial Details
- Assessor Parcel Number 2455571
Similar Homes in Beulaville, NC
Home Values in the Area
Average Home Value in this Area
Property History
| Date | Event | Price | Change | Sq Ft Price |
|---|---|---|---|---|
| 08/18/2025 08/18/25 | Sold | $340,000 | +0.7% | $158 / Sq Ft |
| 07/18/2025 07/18/25 | Pending | -- | -- | -- |
| 07/06/2025 07/06/25 | For Sale | $337,500 | -- | $157 / Sq Ft |
Tax History Compared to Growth
Agents Affiliated with this Home
-
Amanda Turner

Seller's Agent in 2025
Amanda Turner
eXp Realty
(704) 284-0434
5 in this area
64 Total Sales
-
Stefanie Bailey

Buyer's Agent in 2025
Stefanie Bailey
First Carolina Realtors
(252) 497-6128
1 in this area
35 Total Sales
Map
Source: Hive MLS
MLS Number: 100517607
- 109 Grace Park
- 215 Turkey Branch Rd
- 215 S Lee Ave
- 162 Deer Run Ln
- 603 Suggs St
- 293 Old Chinquapin Rd
- 0 Lyman Rd
- 105 Arabian Cir
- 103 Arabian Cir
- 213 Mutt Griffin Rd
- 831 N Blizzard Town Rd
- 285 Lester Houston Rd
- 139 Floyd Kennedy Rd
- 3867 E Nc 24 Hwy
- 917 Jackson Store Rd
- 1582 S Hwy
- 281 S Blizzard Town Rd
- 1594 S Nc 41 & 111 Hwy
- 188 Johnny Whaley Rd
- 1596 S Nc 41 & 111 Hwy






