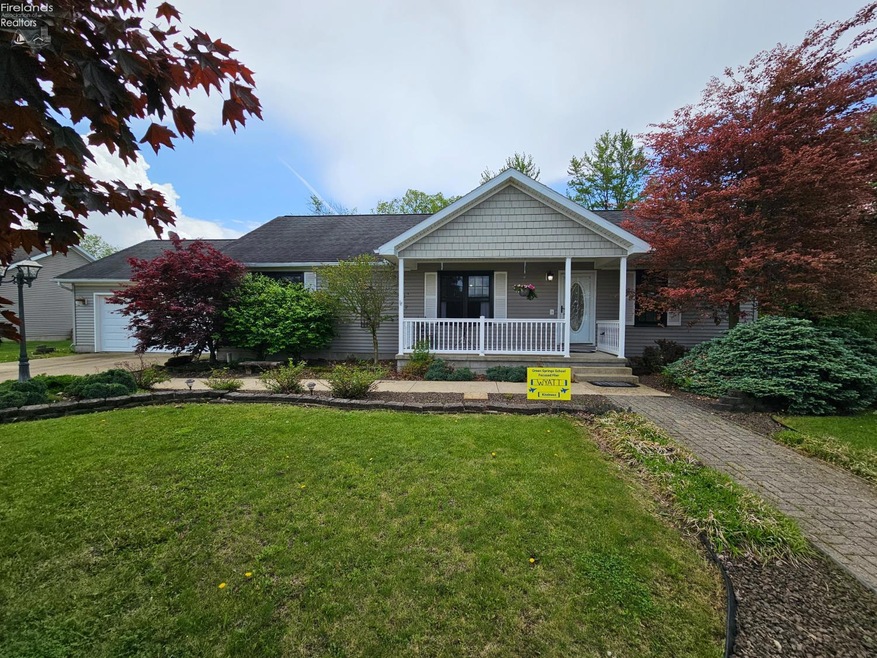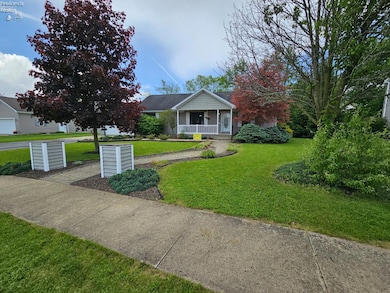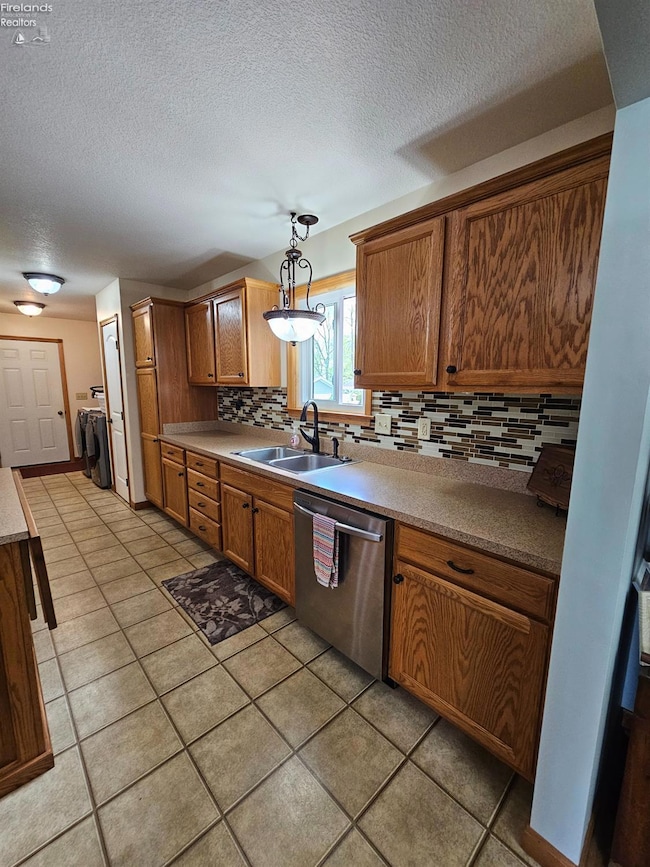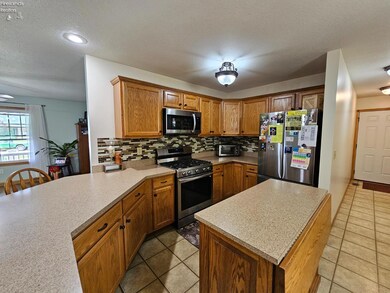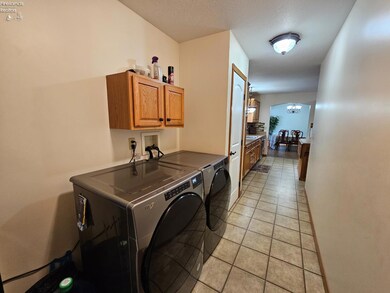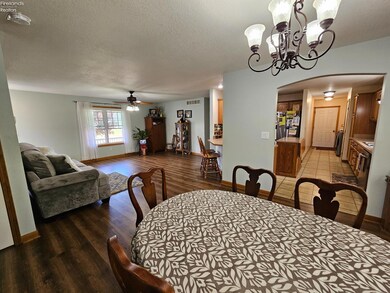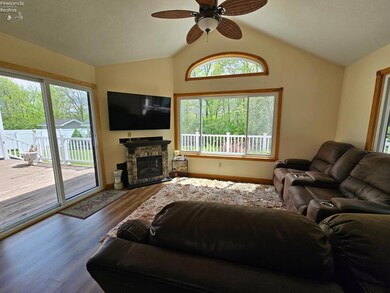
Highlights
- 2 Car Attached Garage
- Laundry Room
- Outdoor Storage
- Living Room
- 1-Story Property
- Forced Air Heating and Cooling System
About This Home
As of July 2025Beautifully maintained custom-built home, thoughtfully designed with an open-concept layout that's perfect for everyday living and entertaining. Brand new windows and a sliding patio door professionally installed throughout the entire home, including the garage, by Wall side Windows in 2024. The main floor features updated flooring installed in July 2022, creating a clean, modern feel throughout the living space.The full, partially finished basement offers exceptional versatility with a finished 12x11 bedroom, a large 25x13 bonus room, and an expansive 50x14 area that includes a kitchen and abundant storage, ideal for hobbies, gatherings, or future customization. Step outside to enjoy the impressive 384 sq. ft. deck, perfect for relaxing or hosting, which overlooks a beautifully maintained backyard. A 20x12 utility shed provides additional outdoor storage or workspace.This property combines comfort, quality craftsmanship, and functionality, truly a must see!
Last Agent to Sell the Property
Century 21 Bolte Real Estate License #2024002074 Listed on: 05/15/2025
Co-Listed By
Default zSystem
zSystem Default
Home Details
Home Type
- Single Family
Est. Annual Taxes
- $2,640
Year Built
- Built in 2005
Parking
- 2 Car Attached Garage
- Garage Door Opener
- Open Parking
- Off-Street Parking
Home Design
- Shingle Roof
- Vinyl Siding
Interior Spaces
- 1,466 Sq Ft Home
- 1-Story Property
- Ceiling Fan
- Living Room
- Dining Room
- Partially Finished Basement
- Bedroom in Basement
- Laundry Room
Kitchen
- Range
- Microwave
- Dishwasher
- Disposal
Bedrooms and Bathrooms
- 3 Bedrooms
- 2 Full Bathrooms
Utilities
- Forced Air Heating and Cooling System
- Heating System Uses Natural Gas
Additional Features
- Outdoor Storage
- 0.38 Acre Lot
Community Details
- Norwest Meadows 02 Subdivision
Listing and Financial Details
- Assessor Parcel Number 325000258300
Ownership History
Purchase Details
Home Financials for this Owner
Home Financials are based on the most recent Mortgage that was taken out on this home.Purchase Details
Home Financials for this Owner
Home Financials are based on the most recent Mortgage that was taken out on this home.Purchase Details
Home Financials for this Owner
Home Financials are based on the most recent Mortgage that was taken out on this home.Similar Homes in Clyde, OH
Home Values in the Area
Average Home Value in this Area
Purchase History
| Date | Type | Sale Price | Title Company |
|---|---|---|---|
| Deed | $279,900 | Tri Coast Title | |
| Deed | $279,900 | Tri Coast Title | |
| Warranty Deed | $277,000 | First American Title | |
| Warranty Deed | $117,750 | First American |
Mortgage History
| Date | Status | Loan Amount | Loan Type |
|---|---|---|---|
| Open | $289,136 | VA | |
| Closed | $289,136 | VA | |
| Previous Owner | $209,250 | New Conventional | |
| Previous Owner | $120,589 | New Conventional | |
| Previous Owner | $125,600 | Unknown | |
| Previous Owner | $125,550 | Purchase Money Mortgage |
Property History
| Date | Event | Price | Change | Sq Ft Price |
|---|---|---|---|---|
| 07/15/2025 07/15/25 | Sold | $279,900 | -1.4% | $191 / Sq Ft |
| 07/14/2025 07/14/25 | Pending | -- | -- | -- |
| 05/22/2025 05/22/25 | Price Changed | $284,000 | -3.4% | $194 / Sq Ft |
| 05/15/2025 05/15/25 | For Sale | $294,000 | +6.1% | $201 / Sq Ft |
| 11/01/2022 11/01/22 | Sold | $277,000 | -1.0% | $189 / Sq Ft |
| 10/31/2022 10/31/22 | Pending | -- | -- | -- |
| 09/29/2022 09/29/22 | For Sale | $279,900 | -- | $191 / Sq Ft |
Tax History Compared to Growth
Tax History
| Year | Tax Paid | Tax Assessment Tax Assessment Total Assessment is a certain percentage of the fair market value that is determined by local assessors to be the total taxable value of land and additions on the property. | Land | Improvement |
|---|---|---|---|---|
| 2024 | $2,640 | $72,210 | $12,780 | $59,430 |
| 2023 | $2,640 | $60,170 | $10,640 | $49,530 |
| 2022 | $2,394 | $60,170 | $10,640 | $49,530 |
| 2021 | $2,421 | $60,170 | $10,640 | $49,530 |
| 2020 | $2,174 | $52,300 | $9,700 | $42,600 |
| 2019 | $2,148 | $52,300 | $9,700 | $42,600 |
| 2018 | $2,134 | $52,300 | $9,700 | $42,600 |
| 2017 | $2,120 | $50,270 | $9,700 | $40,570 |
| 2016 | $2,088 | $50,270 | $9,700 | $40,570 |
| 2015 | $2,062 | $50,270 | $9,700 | $40,570 |
| 2014 | $1,796 | $41,760 | $9,630 | $32,130 |
| 2013 | $1,753 | $41,760 | $9,630 | $32,130 |
Agents Affiliated with this Home
-
C
Seller's Agent in 2025
Chassey Miller
Century 21 Bolte Real Estate
-
D
Seller Co-Listing Agent in 2025
Default zSystem
zSystem Default
-
K
Buyer's Agent in 2025
Kizzie Culbert
Keller Williams Citywide-PC
-
T
Seller's Agent in 2022
Tonia Harris
Howard Hanna - Fremont
Map
Source: Firelands Association of REALTORS®
MLS Number: 20251760
APN: 32-50-00-2583-00
- 565 County Road 242
- 1270 W Mcpherson Hwy
- 0 County Road 213
- 761 N Woodland Ave
- 3719 County Road 213
- 2314 E Sr 20
- 0 Merlin Ln Unit 20244649
- 628 W Maple St
- 642 W Maple St
- 235 W Buckeye St
- 0 W Mcpherson Hwy
- 1875 Ohio 101
- 3550 Cr 197
- 3610 E Township Road 195
- 118 E Buckeye St
- 119 Spring Ave
- 417 Race St
- 230 S Main St
- 1337 E Sr 20
- 229 White St
