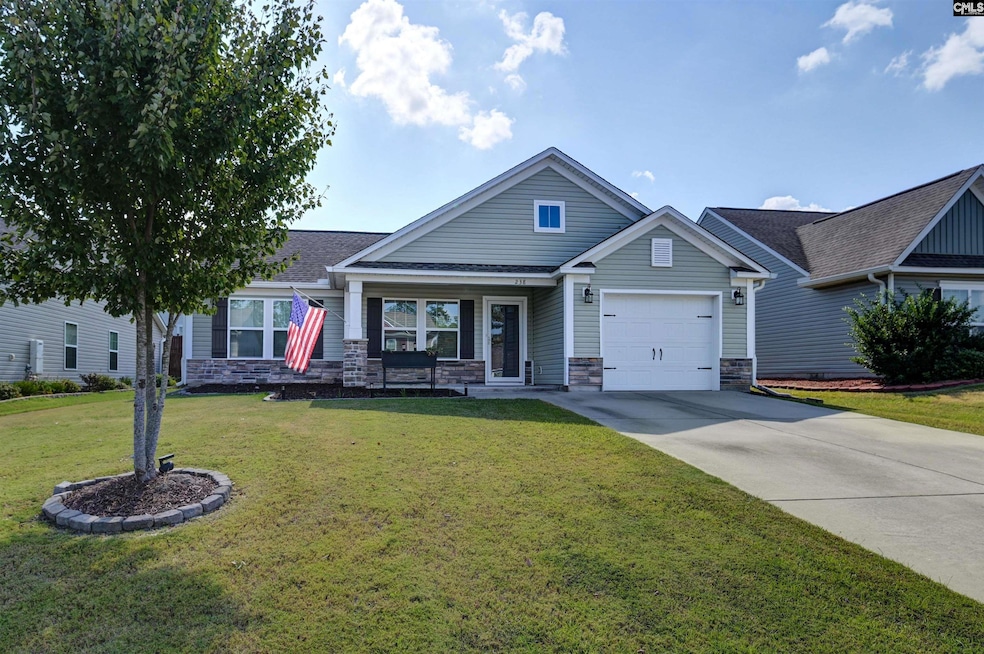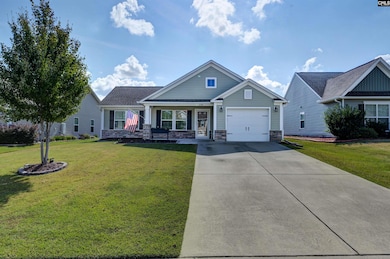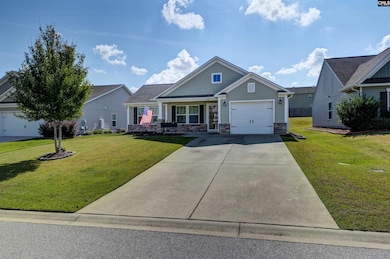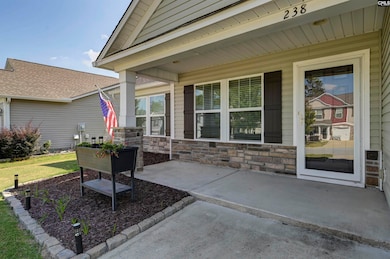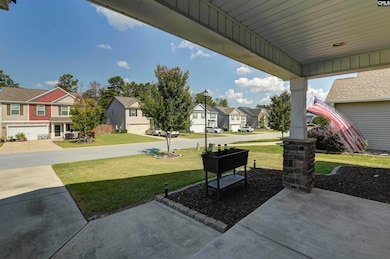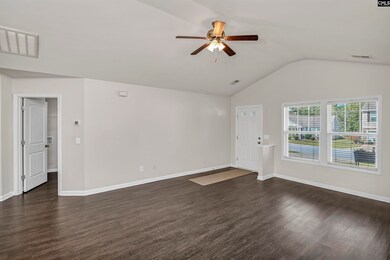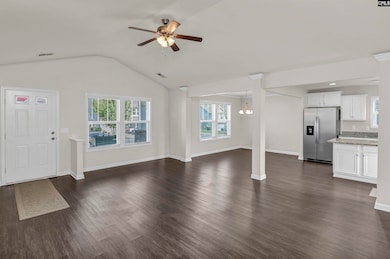238 Oristo Ridge Way West Columbia, SC 29170
Estimated payment $1,600/month
Highlights
- Vaulted Ceiling
- Traditional Architecture
- Covered Patio or Porch
- Oak Grove Elementary School Rated A-
- Granite Countertops
- Laundry in Mud Room
About This Home
If downsizing is on your mind, this home may be just what you’ve been waiting for! Recently loved by Sassy the Schnauzer and her human, it’s now ready for its next chapter with a new owner. The large fenced backyard with a privacy fence is perfect for pets, gardening, or simply enjoying the outdoors, while the covered front porch and back patio provide relaxing spaces for morning coffee or evening gatherings. A single-car garage and storm doors add convenience and peace of mind. Inside, you’ll find stylish and durable LVP flooring throughout the main living areas, soaring vaulted ceilings, and plenty of natural light to create a bright, open feel. The kitchen comes complete with refrigerator, island, and a spacious dining area that’s ideal for family meals or casual entertaining. With three bedrooms and two full baths, the floor plan is comfortable and functional. The primary suite features its own vaulted ceiling, a generous walk-in closet, double vanity, and a custom built, handicapped-accessible walk-in shower designed for both style and ease of use. Rounding out the thoughtful touches, this home also is fully guttered and has a sprinkler system to keep your yard looking its best with minimal effort. Easy living, smart design, and welcoming spaces make this home an appealing choice for anyone looking to simplify without giving up comfort or charm. Disclaimer: CMLS has not reviewed and, therefore, does not endorse vendors who may appear in listings.
Home Details
Home Type
- Single Family
Est. Annual Taxes
- $1,469
Year Built
- Built in 2019
Lot Details
- 6,534 Sq Ft Lot
- Privacy Fence
- Wood Fence
- Back Yard Fenced
- Sprinkler System
HOA Fees
- $32 Monthly HOA Fees
Parking
- 1 Car Garage
- Garage Door Opener
Home Design
- Traditional Architecture
- Slab Foundation
- Vinyl Construction Material
Interior Spaces
- 1,424 Sq Ft Home
- 1-Story Property
- Crown Molding
- Vaulted Ceiling
- Ceiling Fan
- Attic Access Panel
- Fire and Smoke Detector
Kitchen
- Self-Cleaning Oven
- Free-Standing Range
- Induction Cooktop
- Built-In Microwave
- Dishwasher
- Kitchen Island
- Granite Countertops
- Disposal
Flooring
- Carpet
- Luxury Vinyl Plank Tile
Bedrooms and Bathrooms
- 3 Bedrooms
- 2 Full Bathrooms
- Dual Vanity Sinks in Primary Bathroom
Laundry
- Laundry in Mud Room
- Laundry on main level
Outdoor Features
- Covered Patio or Porch
- Rain Gutters
Schools
- Oak Grove Elementary School
- White Knoll Middle School
- White Knoll High School
Utilities
- Central Heating and Cooling System
- Heating System Uses Gas
- Tankless Water Heater
- Gas Water Heater
Community Details
- Association fees include common area maintenance
- Timmons Pond HOA Mjs HOA, Phone Number (803) 743-0600
- Timmons Pond Subdivision
Map
Home Values in the Area
Average Home Value in this Area
Tax History
| Year | Tax Paid | Tax Assessment Tax Assessment Total Assessment is a certain percentage of the fair market value that is determined by local assessors to be the total taxable value of land and additions on the property. | Land | Improvement |
|---|---|---|---|---|
| 2024 | $1,469 | $9,840 | $1,800 | $8,040 |
| 2023 | $1,469 | $6,600 | $1,520 | $5,080 |
| 2022 | $983 | $6,600 | $1,520 | $5,080 |
| 2020 | $1,008 | $6,600 | $1,520 | $5,080 |
| 2019 | $205 | $1,980 | $1,980 | $0 |
| 2018 | $0 | $0 | $0 | $0 |
Property History
| Date | Event | Price | List to Sale | Price per Sq Ft |
|---|---|---|---|---|
| 09/25/2025 09/25/25 | For Sale | $275,000 | -- | $193 / Sq Ft |
Purchase History
| Date | Type | Sale Price | Title Company |
|---|---|---|---|
| Warranty Deed | $246,000 | -- | |
| Warranty Deed | $239,700 | -- | |
| Interfamily Deed Transfer | -- | None Available | |
| Warranty Deed | $165,000 | None Available | |
| Warranty Deed | $396,000 | None Available |
Mortgage History
| Date | Status | Loan Amount | Loan Type |
|---|---|---|---|
| Previous Owner | $173,584 | FHA | |
| Previous Owner | $165,000 | New Conventional |
Source: Consolidated MLS (Columbia MLS)
MLS Number: 618279
APN: 005647-01-182
- 615 Cheehaw Ave
- Lot 4 Micala Dr
- Lot 3 Micala Dr
- Lot 1 Micala Dr
- Lot 2 Micala Dr
- 114 Savanna Woods Cir
- 356 Oristo Ridge Way
- 113 Culbreth Ln
- 650 Old Barnwell Rd
- 339 Silver Branch Rd
- 117 Parkstone Way
- 314 Conner Park Ln
- 121 Shadeland Cir
- 332 Montclaire Ln
- 222 Montclaire Cir
- 226 Montclaire Cir
- 155 Plum Orchard Dr
- 305 Montclaire Ln
- 124 Chickadee Ct
- 254 Montclaire Cir
- 146 Villa Ct Unit B
- 10 Carroll Ct
- 211 Pinebluff Ct
- 313 Flushing Bay Ct
- 236 Melon Dr
- 199 Kitti Wake Dr
- 207 Coronado Rd
- 3308 Oakdale Rd
- 3131 Emanuel Church Rd
- 200 Woodberry Rd
- 158 Flinchum Place
- 239 Ridge Terrace Ln
- 118 Goldleaf St
- 1045 Mineral Creek Ct
- 387 Pinaster Path
- 533 Dawn Dr
- 2805 Shadblow Ln
- 108 Chethan Cir
- 124 Iron Horse Rd
- 2705 Leaphart Rd
