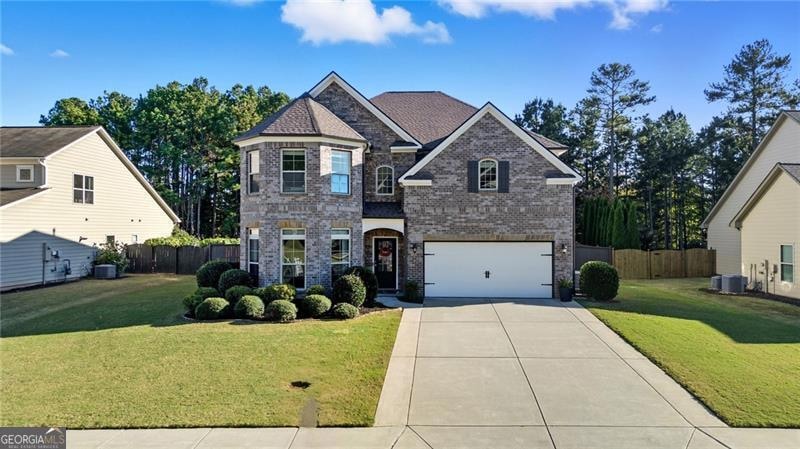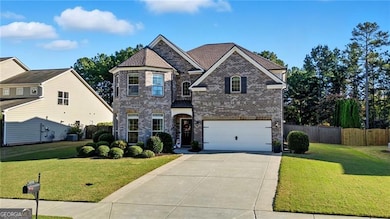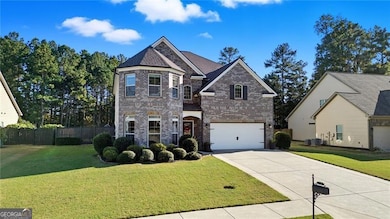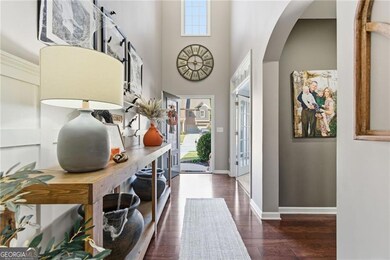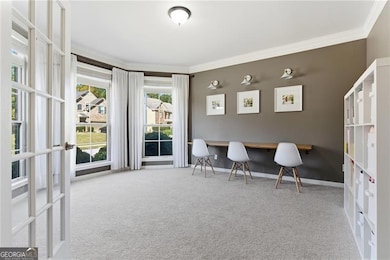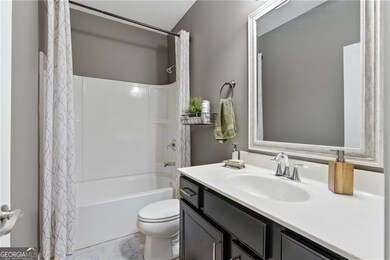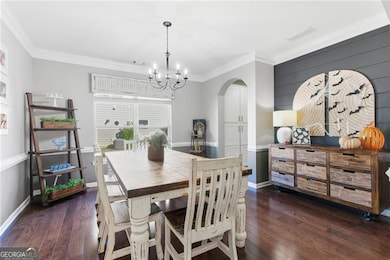238 Parc Dr Canton, GA 30114
Sutallee NeighborhoodEstimated payment $4,044/month
Highlights
- Private Lot
- Traditional Architecture
- High Ceiling
- Sixes Elementary School Rated A
- Wood Flooring
- Community Pool
About This Home
Welcome to your dream home in the highly sought-after Park at Steels Bridge! This beautifully maintained two-story residence features 4 spacious bedrooms, 4 full bathrooms, an office (that can be used as a bedroom) and countless upgrades throughout. This home is loaded with upgrades and ready for its next owners! Featuring a brand-new architectural shingle roof (installed March 2025) designed for a 30-year lifespan, a tankless water heater for endless hot water, and fresh exterior paint completed in Spring 2024, this home offers true peace of mind. The outdoor space is an entertainer's dream! The fully fenced, level backyard is huge, perfect for gatherings, play, or even a future pool. Enjoy a covered patio with a built-in gas line for your grill, a charming gazebo, and a built-in swing set, all designed for relaxation and fun. Inside, you'll find an inviting open-concept layout connecting the family room, dining area, and updated kitchen with granite countertops, stainless steel appliances, gas range, and a bright breakfast nook. The cozy gas fireplace adds warmth and charm, while hardwood floors enhance the main level. The oversized owner's suite features a spa-like bath with a soaking tub, walk-in tile shower, dual vanities, and a spacious walk-in closet. Each secondary bedroom offers generous space and storage. Community amenities include a pool, tennis and pickleball courts, and a basketball court. Conveniently adjacent to Bridgemill with optional access to the Bridgemill Sports Complex. Zoned for highly sought-after Woodstock High School and close to Cherokee Classical Academy, The King's Academy's new sports complex, shopping, restaurants, and coffee shops. Luxury, comfort, and location come together in this exceptional home, don't miss your chance to make it yours!
Home Details
Home Type
- Single Family
Est. Annual Taxes
- $6,771
Year Built
- Built in 2013
Lot Details
- 0.41 Acre Lot
- Back Yard Fenced
- Private Lot
HOA Fees
- $54 Monthly HOA Fees
Parking
- 2 Car Garage
Home Design
- Traditional Architecture
- Slab Foundation
- Concrete Siding
- Brick Front
Interior Spaces
- 3,697 Sq Ft Home
- 2-Story Property
- Tray Ceiling
- High Ceiling
- Ceiling Fan
- Factory Built Fireplace
- Fireplace With Gas Starter
- Double Pane Windows
- Living Room with Fireplace
- Formal Dining Room
- Home Office
Kitchen
- Breakfast Area or Nook
- Breakfast Bar
- Microwave
- Dishwasher
- Kitchen Island
Flooring
- Wood
- Carpet
Bedrooms and Bathrooms
- 4 Bedrooms
- Walk-In Closet
- Double Vanity
- Soaking Tub
Laundry
- Laundry in Hall
- Dryer
- Washer
Outdoor Features
- Patio
- Gazebo
Schools
- Sixes Elementary School
- Freedom Middle School
- Woodstock High School
Utilities
- Forced Air Zoned Heating and Cooling System
- Heating System Uses Natural Gas
- Underground Utilities
- High Speed Internet
- Phone Available
- Cable TV Available
Community Details
Overview
- $350 Initiation Fee
- The Park At Steels Bridge Subdivision
Recreation
- Community Pool
Map
Home Values in the Area
Average Home Value in this Area
Tax History
| Year | Tax Paid | Tax Assessment Tax Assessment Total Assessment is a certain percentage of the fair market value that is determined by local assessors to be the total taxable value of land and additions on the property. | Land | Improvement |
|---|---|---|---|---|
| 2025 | $7,010 | $266,922 | $50,000 | $216,922 |
| 2024 | $6,701 | $257,842 | $50,000 | $207,842 |
| 2023 | $6,597 | $253,843 | $48,000 | $205,843 |
| 2022 | $4,716 | $179,443 | $32,000 | $147,443 |
| 2021 | $4,726 | $166,483 | $29,520 | $136,963 |
| 2020 | $4,301 | $151,364 | $26,600 | $124,764 |
| 2019 | $4,128 | $145,280 | $23,200 | $122,080 |
| 2018 | $3,480 | $128,320 | $23,200 | $105,120 |
| 2017 | $3,375 | $316,600 | $23,200 | $103,440 |
| 2016 | $3,375 | $303,400 | $17,480 | $103,880 |
| 2015 | $3,213 | $282,800 | $17,480 | $95,640 |
| 2014 | $3,034 | $263,200 | $17,480 | $87,800 |
Property History
| Date | Event | Price | List to Sale | Price per Sq Ft | Prior Sale |
|---|---|---|---|---|---|
| 11/11/2025 11/11/25 | Price Changed | $650,000 | -1.5% | $176 / Sq Ft | |
| 10/17/2025 10/17/25 | For Sale | $659,900 | +80.8% | $178 / Sq Ft | |
| 03/13/2018 03/13/18 | Sold | $364,900 | +1.4% | $99 / Sq Ft | View Prior Sale |
| 02/14/2018 02/14/18 | Pending | -- | -- | -- | |
| 02/12/2018 02/12/18 | Price Changed | $359,900 | -2.7% | $97 / Sq Ft | |
| 02/02/2018 02/02/18 | For Sale | $369,900 | +39.1% | $100 / Sq Ft | |
| 03/21/2013 03/21/13 | Sold | $265,932 | -1.1% | -- | View Prior Sale |
| 02/17/2013 02/17/13 | Pending | -- | -- | -- | |
| 10/24/2012 10/24/12 | For Sale | $268,810 | -- | -- |
Purchase History
| Date | Type | Sale Price | Title Company |
|---|---|---|---|
| Warranty Deed | $364,900 | -- | |
| Warranty Deed | $265,932 | -- |
Mortgage History
| Date | Status | Loan Amount | Loan Type |
|---|---|---|---|
| Open | $328,410 | New Conventional | |
| Previous Owner | $257,056 | FHA |
Source: Georgia MLS
MLS Number: 10627049
APN: 15N02E-00000-115-000
- 109 Hale View Cir
- 265 Parc Dr
- 552 Steels Bridge Rd
- 211 Parc Dr
- Jasper II Plan at Cambridge at Steels Bridge
- Newton II Plan at Cambridge at Steels Bridge
- Fulton II Plan at Cambridge at Steels Bridge
- Brookwood Plan at Cambridge at Steels Bridge
- Tifton II Plan at Cambridge at Steels Bridge
- 160 Henley St Unit 15
- 160 Henley St
- 164 Henley St
- 8014 Bells Ferry Rd
- 331 Laurel Glen Crossing
- 3008 Heatherbrook Trace Unit 2B
- 3021 Heatherbrook Trace
- 3018 Heatherbrook Trace
- 1059 Bridgemill Ave
- 601 Redwood Ln
- 117 Chickory Ln
- 521 Autumn Walk
- 1247 Wooten Dr Unit 1247
- 2008 Greenhill Pass
- 505 Windward Way
- 9008 Mallory Ln
- 1000 Preston Glen Cir
- 151 Sunset Ln
- 163 Sunset Ln
- 204 Red Fox Ct
- 914 Allatoona Rd
- 3002 Fieldstream Way
- 2002 Fairbrook Ln Unit 2002 Basement Apt
- 2011 Aldbury Ln
- 903 Beaumont Ct
- 1013 Camden Ln
- 10451 Bells Ferry Rd
- 312 N Briar Ridge
- 918 Feather Creek Ln
- 3986 Fox Glen Dr
