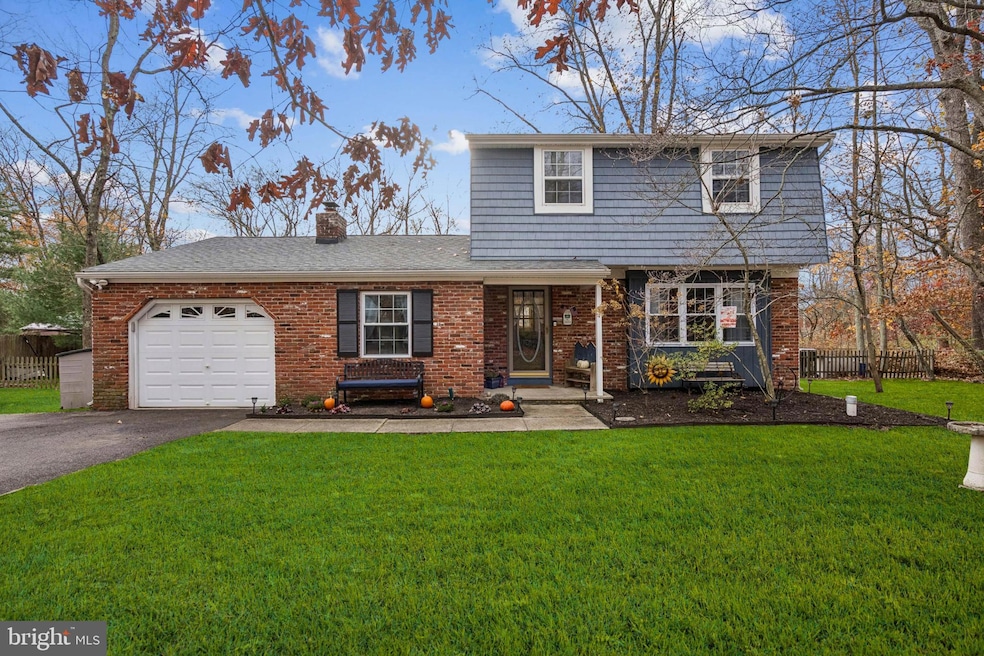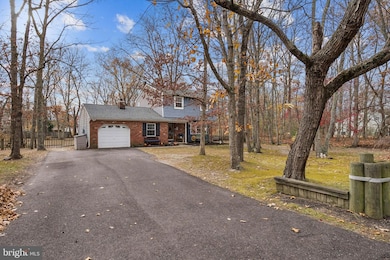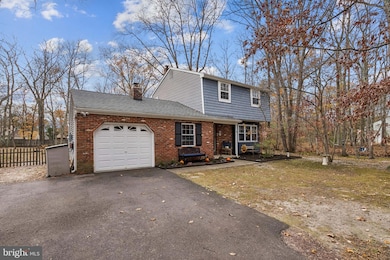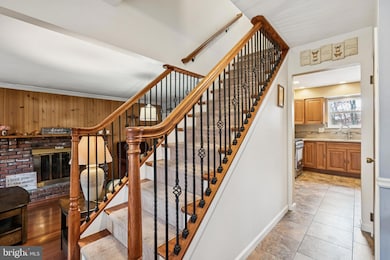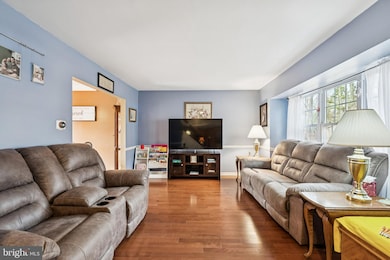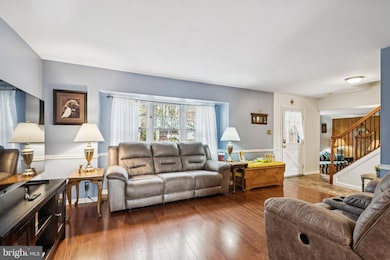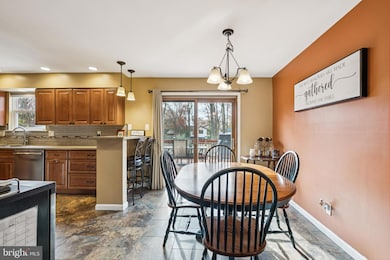238 Park Ave Marlton, NJ 08053
Estimated payment $3,212/month
Highlights
- Beach
- Private Beach Club
- Private Lot
- Cherokee High School Rated A-
- Colonial Architecture
- Traditional Floor Plan
About This Home
Looking for community & recreation? Welcome to 238 Park Ave in Marlton, NJ — a beautifully updated 3-bedroom, 1.5-bath home on a half-acre lot in the sought-after Marlton Lakes community. Here, you’ll enjoy the best of both worlds: friendly neighborhood living and easy access to nature, with lakes, trails, and parks all nearby. Located within the Evesham Township School District, this home offers both comfort and connection. Step inside to find engineered hardwood flooring throughout the first floor, a bright living room, and an open dining area perfect for gatherings. The updated kitchen features sleek cabinetry, modern countertops, and stainless steel appliances — a stylish space ready for everyday living. The 2nd Floor main bath has also been beautifully refreshed, giving the home a clean, updated look. Upstairs, three comfortable bedrooms provide flexibility for work, rest, or play. Outside, the large, level fenced backyard is perfect for relaxation and hobbies — whether you’re gardening, setting up a play area, or creating your own outdoor retreat. Large paved driveway with off street parking for 4+ vehicles. Recent updates include kitchen (2015), AC system, Electrial upgrade to 200 amps, main bathroom (2022) engineered oak floors (2023) and more! Located near Marlton Lakes, Black Run Preserve, and Memorial Sports Complex, this home makes it easy to enjoy natural recreation close to home while staying just minutes from major routes, retail, restaurants and local conveniences. Evesham Township School District and Marlton Lakes Civic Association (HOA)
Listing Agent
(732) 570-9970 suzannelurski@gmail.com Weichert Realtors - Brick License #8542634 Listed on: 11/19/2025

Open House Schedule
-
Thursday, November 20, 20252:00 to 4:00 pm11/20/2025 2:00:00 PM +00:0011/20/2025 4:00:00 PM +00:00Add to Calendar
-
Friday, November 21, 202510:00 am to 1:00 pm11/21/2025 10:00:00 AM +00:0011/21/2025 1:00:00 PM +00:00Add to Calendar
Home Details
Home Type
- Single Family
Est. Annual Taxes
- $7,905
Year Built
- Built in 1972 | Remodeled in 2015
Lot Details
- 0.52 Acre Lot
- Lot Dimensions are 201 x 126 x 201 x 99
- Private Lot
- Level Lot
- Irregular Lot
- Partially Wooded Lot
- Back and Front Yard
- Property is in very good condition
- Property is zoned RD-1
HOA Fees
- $50 Monthly HOA Fees
Parking
- 1 Car Direct Access Garage
- 4 Driveway Spaces
- Parking Storage or Cabinetry
- Front Facing Garage
Home Design
- Colonial Architecture
- Entry on the 1st floor
- Block Foundation
- Shingle Roof
- Asphalt Roof
- Vinyl Siding
Interior Spaces
- 1,582 Sq Ft Home
- Property has 2 Levels
- Traditional Floor Plan
- Wainscoting
- Self Contained Fireplace Unit Or Insert
- Fireplace With Glass Doors
- Brick Fireplace
- Double Pane Windows
- Double Hung Windows
- Bay Window
- Living Room
- Combination Kitchen and Dining Room
- Den
- Finished Basement
- Partial Basement
- Attic
Kitchen
- Eat-In Kitchen
- Gas Oven or Range
- Built-In Range
- Built-In Microwave
- Dishwasher
- Stainless Steel Appliances
- Upgraded Countertops
Flooring
- Engineered Wood
- Partially Carpeted
- Ceramic Tile
- Luxury Vinyl Plank Tile
Bedrooms and Bathrooms
- 3 Bedrooms
- En-Suite Bathroom
- Bathtub with Shower
Laundry
- Laundry on main level
- Washer
- Gas Dryer
Accessible Home Design
- Doors swing in
- More Than Two Accessible Exits
Outdoor Features
- Shed
Utilities
- Forced Air Heating and Cooling System
- Vented Exhaust Fan
- Underground Utilities
- 200+ Amp Service
- 60 Gallon+ Water Heater
- Well
- Water Conditioner is Owned
- Septic Tank
- Cable TV Available
Listing and Financial Details
- Tax Lot 00015
- Assessor Parcel Number 13-00081 17-00015
Community Details
Overview
- Association fees include all ground fee, common area maintenance, pier/dock maintenance, recreation facility
- Marlton Lakes Civic Association
- Marlton Lakes Subdivision
Recreation
- Beach
- Private Beach Club
Map
Home Values in the Area
Average Home Value in this Area
Tax History
| Year | Tax Paid | Tax Assessment Tax Assessment Total Assessment is a certain percentage of the fair market value that is determined by local assessors to be the total taxable value of land and additions on the property. | Land | Improvement |
|---|---|---|---|---|
| 2025 | $7,906 | $231,500 | $100,000 | $131,500 |
| 2024 | $7,438 | $231,500 | $100,000 | $131,500 |
| 2023 | $7,438 | $231,500 | $100,000 | $131,500 |
| 2022 | $7,105 | $231,500 | $100,000 | $131,500 |
| 2021 | $6,938 | $231,500 | $100,000 | $131,500 |
| 2020 | $6,848 | $231,500 | $100,000 | $131,500 |
| 2019 | $6,792 | $231,500 | $100,000 | $131,500 |
| 2018 | $6,697 | $231,500 | $100,000 | $131,500 |
| 2017 | $6,619 | $231,500 | $100,000 | $131,500 |
| 2016 | $6,457 | $231,500 | $100,000 | $131,500 |
| 2015 | $6,343 | $231,500 | $100,000 | $131,500 |
| 2014 | $6,163 | $231,500 | $100,000 | $131,500 |
Property History
| Date | Event | Price | List to Sale | Price per Sq Ft |
|---|---|---|---|---|
| 11/19/2025 11/19/25 | For Sale | $475,000 | -- | $300 / Sq Ft |
Purchase History
| Date | Type | Sale Price | Title Company |
|---|---|---|---|
| Bargain Sale Deed | $138,000 | Congress Title Corp |
Mortgage History
| Date | Status | Loan Amount | Loan Type |
|---|---|---|---|
| Open | $110,400 | Stand Alone First |
Source: Bright MLS
MLS Number: NJBL2101262
APN: 13-00081-17-00015
- 235 Lakeshore Dr
- 16 Brookfield Ave
- DEERFIELD Plan at Burlington County Select
- GALEN Plan at Burlington County Select
- Stonehaven Plan at Burlington County Select
- ANDREWS Plan at Burlington County Select
- Hampshire Plan at Burlington County Select
- 211 Park Ave
- 640 Hopewell Rd
- 396 Holly Rd
- 222 Chestnut Ave
- 355 Holly Rd
- 111 John James Audubon Way
- 122 Deerfield Ave
- 219 Dock Rd
- 31 Ravenna Dr
- 398 Cooper Rd
- 470 E Taunton Ave
- 309 Marion Ave
- 214 Peppermill Rd
- 2452 Hopewell Rd Unit B
- 415 New Jersey 73 N
- 369 Minck Ave
- 377 Minck Ave
- 105 S White Horse Pike Unit 105A
- 7 Maloney Ave
- 14 Tansboro Rd Unit 3
- 388 Sapling Way
- 183-500 Tansboro Rd
- 175 Haddon Ave Unit D
- 69 Basswood St
- 67 Basswood St
- 61 Basswood St
- 7 Georgian Ct
- 70 Dorchester Cir
- 72 Dorchester Cir
- 470 Waterfords Edge Ct
- 4 Hazelhurst Dr
- 26 Sequoia Dr
- 1506 Virginia Ct
