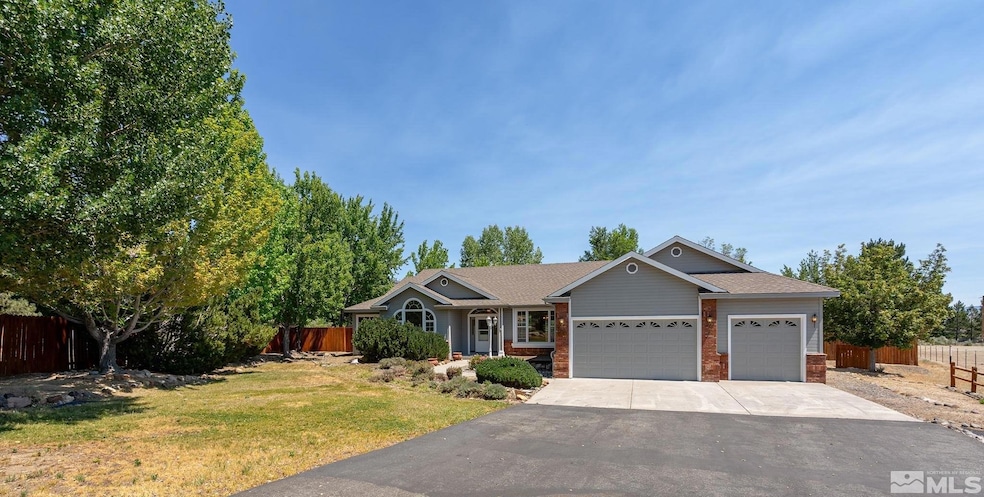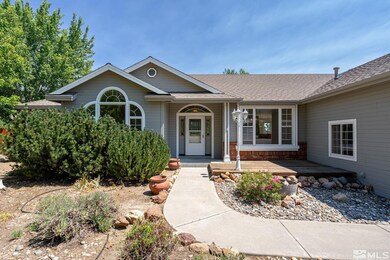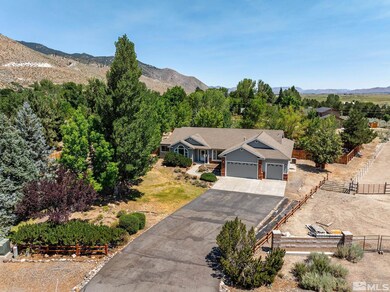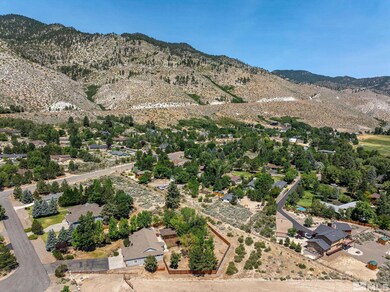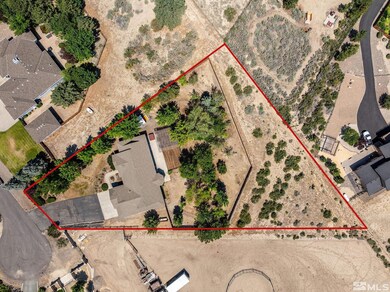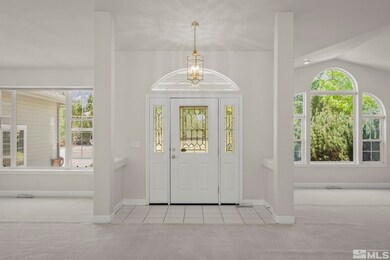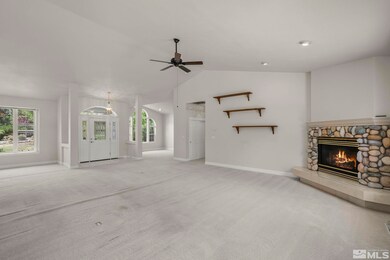
238 Peach Ct Gardnerville, NV 89460
Highlights
- Spa
- RV Access or Parking
- Jetted Tub in Primary Bathroom
- Gene Scarselli Elementary School Rated A-
- Mountain View
- High Ceiling
About This Home
As of November 2024Desirable west valley location, base of mountains, off Foothill Rd.--quiet cul-de-sac. Lovely, well-constructed home--high ceilings, large rooms and lots of natural light. Take in the spectacular views of the majestic mountains from the expansive patio with large wood pergola., Double doors lead into the primary suite which has dual walk-in closets with cedar trim flooring. Living area separates 2 bedrooms and baths from the primary suite. Large laundry/mud room with utility sink and storage cabinets off the oversize 3-car garage. Lots of trees in private backyard. The backyard is fully fenced and the property boundary extends beyond.
Last Agent to Sell the Property
RE/MAX Gold-Carson Valley License #S.174284 Listed on: 07/12/2024

Home Details
Home Type
- Single Family
Est. Annual Taxes
- $3,702
Year Built
- Built in 1995
Lot Details
- 1.12 Acre Lot
- Cul-De-Sac
- Back Yard Fenced
- Landscaped
- Lot Sloped Down
- Front and Back Yard Sprinklers
- Sprinklers on Timer
- Property is zoned SFR 1
Parking
- 3 Car Attached Garage
- Garage Door Opener
- RV Access or Parking
Home Design
- Brick or Stone Mason
- Batts Insulation
- Pitched Roof
- Shingle Roof
- Composition Roof
- Stick Built Home
- Masonite
Interior Spaces
- 2,617 Sq Ft Home
- 1-Story Property
- High Ceiling
- Ceiling Fan
- Gas Log Fireplace
- Double Pane Windows
- Vinyl Clad Windows
- Drapes & Rods
- Blinds
- Mud Room
- Entrance Foyer
- Great Room
- Living Room with Fireplace
- Mountain Views
- Crawl Space
Kitchen
- Breakfast Area or Nook
- Breakfast Bar
- Built-In Oven
- Electric Oven
- Electric Cooktop
- Microwave
- Dishwasher
- Trash Compactor
- Disposal
Flooring
- Carpet
- Tile
- Vinyl
Bedrooms and Bathrooms
- 3 Bedrooms
- Walk-In Closet
- 3 Full Bathrooms
- Dual Sinks
- Jetted Tub in Primary Bathroom
- Primary Bathroom includes a Walk-In Shower
- Garden Bath
Laundry
- Laundry Room
- Sink Near Laundry
- Laundry Cabinets
- Shelves in Laundry Area
Home Security
- Smart Thermostat
- Fire and Smoke Detector
Outdoor Features
- Spa
- Patio
- Gazebo
- Storage Shed
Schools
- Scarselli Elementary School
- Pau-Wa-Lu Middle School
- Douglas High School
Utilities
- Refrigerated Cooling System
- Forced Air Heating and Cooling System
- Heating System Uses Propane
- Private Water Source
- Well
- Propane Water Heater
- Septic Tank
- Internet Available
- Cable TV Available
Community Details
- No Home Owners Association
- The community has rules related to covenants, conditions, and restrictions
Listing and Financial Details
- Home warranty included in the sale of the property
- Assessor Parcel Number 121903001043
Ownership History
Purchase Details
Home Financials for this Owner
Home Financials are based on the most recent Mortgage that was taken out on this home.Similar Homes in the area
Home Values in the Area
Average Home Value in this Area
Purchase History
| Date | Type | Sale Price | Title Company |
|---|---|---|---|
| Bargain Sale Deed | $975,000 | First Centennial Title |
Property History
| Date | Event | Price | Change | Sq Ft Price |
|---|---|---|---|---|
| 11/05/2024 11/05/24 | Sold | $975,000 | -1.5% | $373 / Sq Ft |
| 10/20/2024 10/20/24 | Pending | -- | -- | -- |
| 09/21/2024 09/21/24 | Price Changed | $990,000 | -5.6% | $378 / Sq Ft |
| 08/13/2024 08/13/24 | Price Changed | $1,049,000 | -4.5% | $401 / Sq Ft |
| 07/11/2024 07/11/24 | For Sale | $1,099,000 | -- | $420 / Sq Ft |
Tax History Compared to Growth
Tax History
| Year | Tax Paid | Tax Assessment Tax Assessment Total Assessment is a certain percentage of the fair market value that is determined by local assessors to be the total taxable value of land and additions on the property. | Land | Improvement |
|---|---|---|---|---|
| 2025 | $3,814 | $174,528 | $64,750 | $109,778 |
| 2024 | $3,814 | $175,898 | $64,750 | $111,148 |
| 2023 | $3,702 | $169,647 | $64,750 | $104,897 |
| 2022 | $3,595 | $155,993 | $57,050 | $98,943 |
| 2021 | $3,490 | $148,659 | $54,250 | $94,409 |
| 2020 | $3,388 | $147,940 | $54,250 | $93,690 |
| 2019 | $3,290 | $141,568 | $49,000 | $92,568 |
| 2018 | $3,194 | $135,265 | $45,500 | $89,765 |
| 2017 | $3,101 | $132,911 | $42,000 | $90,911 |
| 2016 | $3,022 | $126,785 | $35,000 | $91,785 |
| 2015 | $3,016 | $126,785 | $35,000 | $91,785 |
| 2014 | $2,928 | $121,880 | $35,000 | $86,880 |
Agents Affiliated with this Home
-
Mary Keenan

Seller's Agent in 2024
Mary Keenan
RE/MAX
(775) 782-8777
27 Total Sales
-
Dallas Serpa

Buyer's Agent in 2024
Dallas Serpa
RE/MAX
(775) 301-7448
44 Total Sales
Map
Source: Northern Nevada Regional MLS
MLS Number: 240008712
APN: 1219-03-001-043
- 228 Beverly Way
- 1299 Kingsbury Grade
- 1272 Kingsbury Grade
- 320 Mottsville Ln
- 164 Mott Creek Ln
- 220 Sierra Shadows Ln
- 389 Mottsville Ln
- 1461 Foothill Rd
- 1211 Quail Ridge Rd
- 1468 Foothill Rd
- 1147 Autumn Hills Rd
- 233 Sierra Country Cir
- 229 Sierra Country Cir
- TBD Nevada 207
- 1101 Sierra Country Ct
- 1004 Lakeside Dr
- 395 Fricke Ct
- 584 W Fork Vista Ln
- 1008 Georgia Ln
- 615 W Fork Vista Ln
