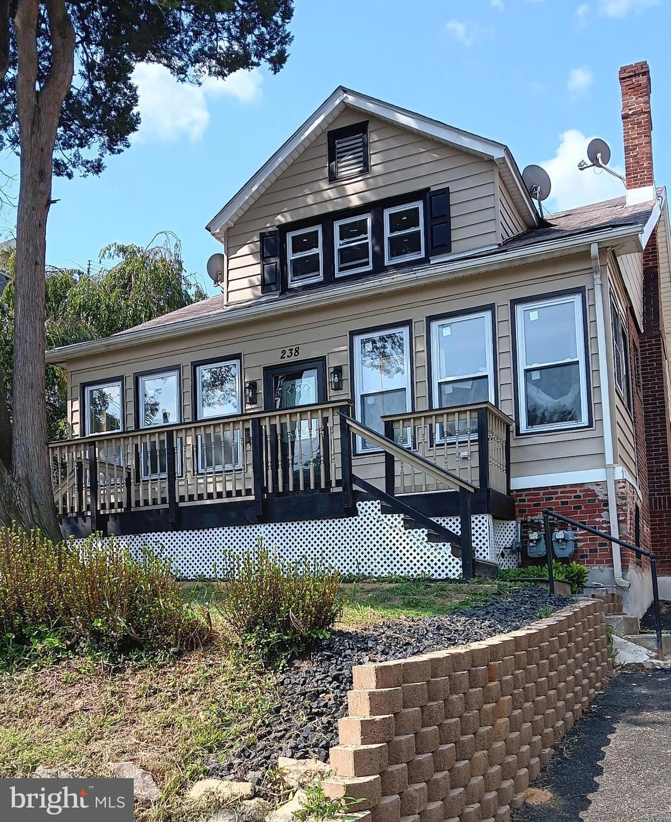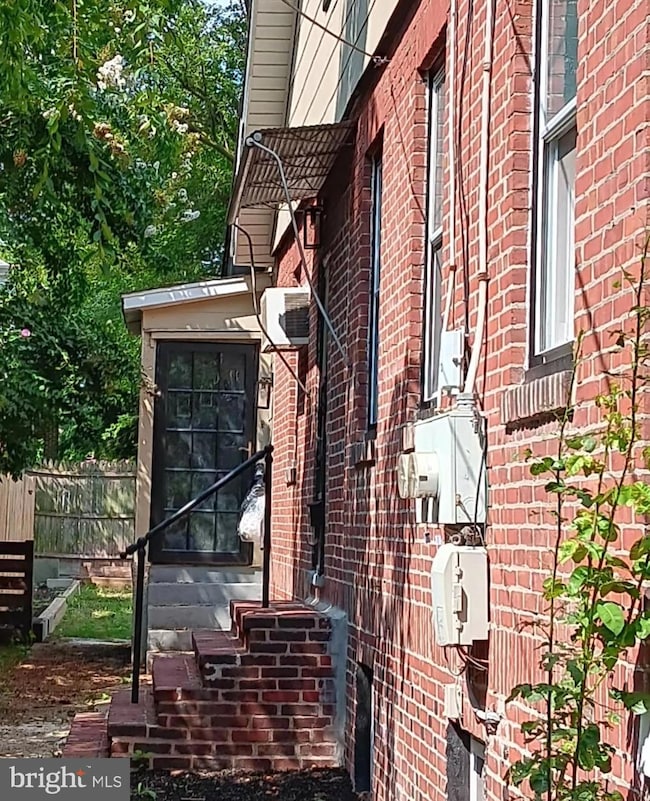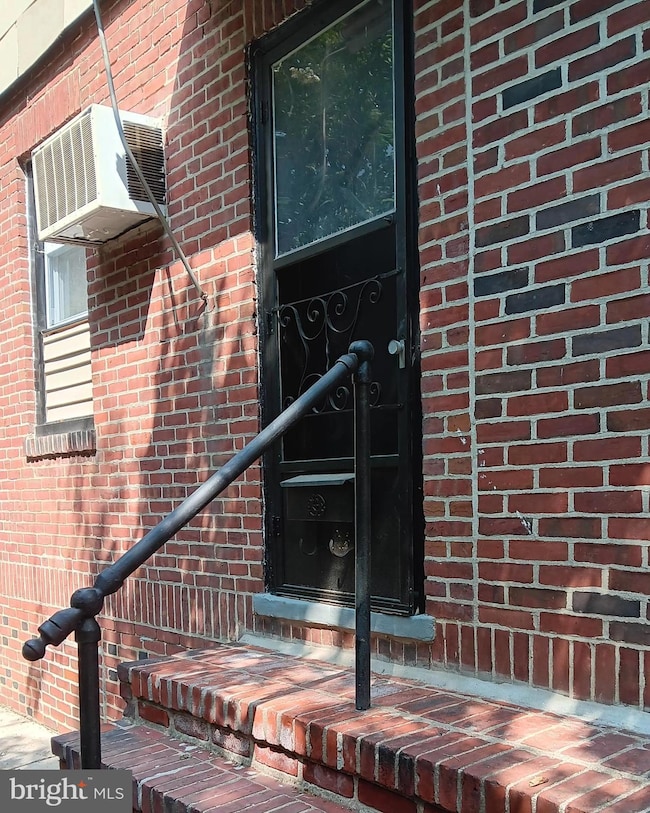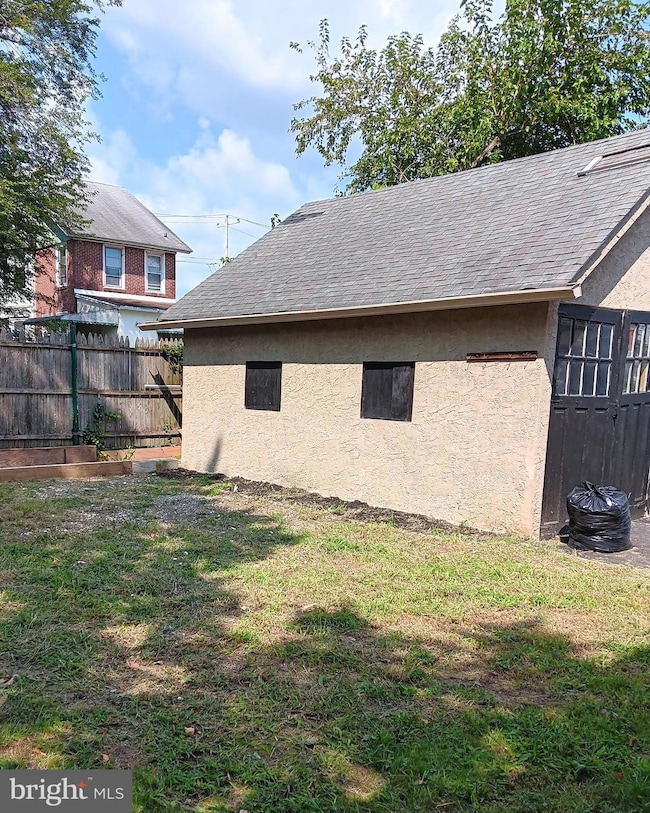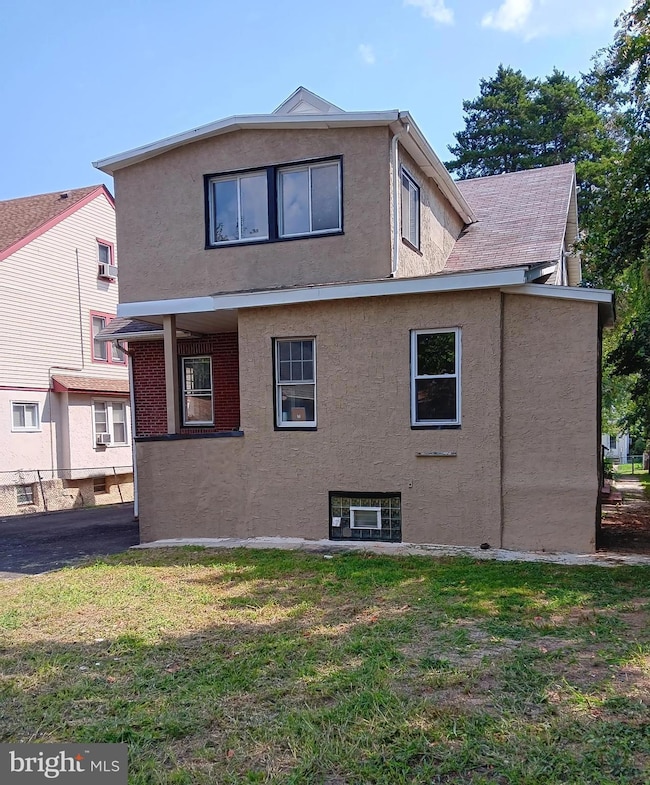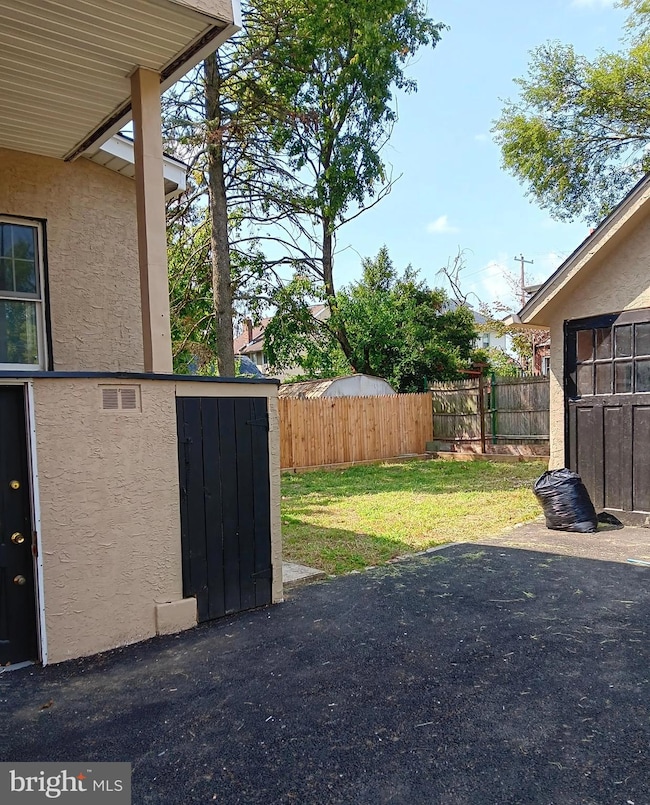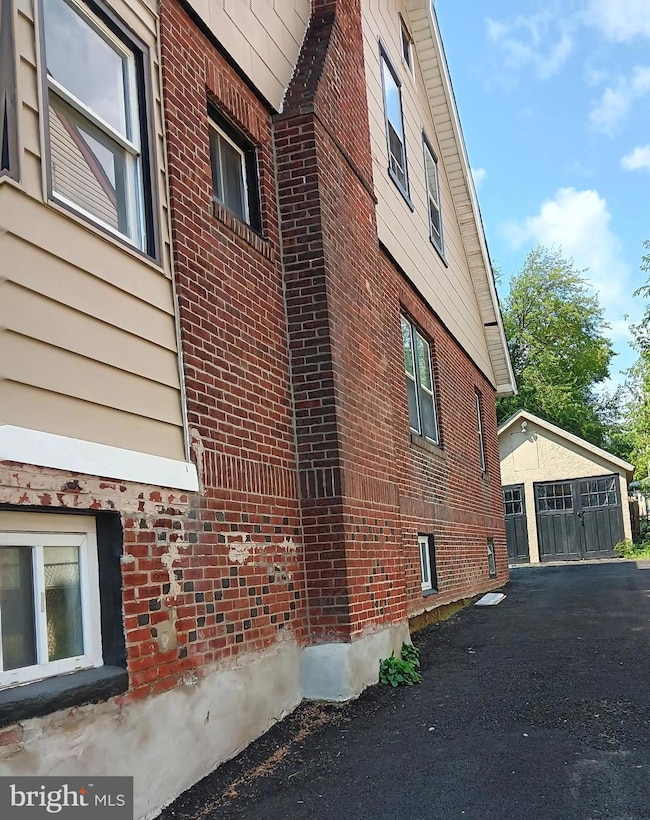238 Penn Blvd Unit 2 - 2ND FLOOR Lansdowne, PA 19050
Highlights
- A-Frame Home
- No HOA
- Breakfast Room
- Wooded Lot
- Upgraded Countertops
- 3-minute walk to East Lansdowne Memorial Park
About This Home
Check this fact most row homes are about 1152 SFt. This is 1110 Sq Ft. Private entrance to Stairs leading to a beautiful 2nd floor Apartment. Recently Renovated. You will occupy this well done 1110 Sq Ft Apartment. Living Room at top of stairs. Kitchen/Dinette combo with well appointed kitchen. There is no laundry area provided. Some modern up to date appliances others like new, beautiful countertops and trendy plumbing Fixtures. 100 Amp Electrical system and separate thermostat . Full 40 gallon hot water heater. Recessed lighting plus. Hardwood floors and tile. Dinette windowed with abundant light to provide a cheery atmospherr. 2 large bedrooms with large closets and access to its own utility panel. Ceilings throughout to 7 foot. Pantry adds storage space for added space. Walk in closets in bedrooms adds personal storage space. This is 1110 SF of pure space. A must see. Water included in Rent. We encourage the use of our website rental application button to submit your application. Other Realtors welcome to site. Credit Record of lease/rental payments more valuable then credit score however looking for acceptable credit. No smoking inside -- plenty of space to smoke outside. Close to shopping and trans to downtown philly. A fine place to call home. See it today. Property Go and show and is on lockbox . Schedule via showing time. REQUIRED: 1st, Last 1 mos security = $5400.00 @ signing of Lease.
Listing Agent
(484) 632-4190 callforrealestate@yahoo.com Long & Foster Real Estate, Inc. License #RS140968A Listed on: 10/31/2025

Condo Details
Home Type
- Condominium
Year Built
- Built in 1920 | Remodeled in 2024
Lot Details
- South Facing Home
- Wooded Lot
- Back Yard Fenced, Front and Side Yard
- Property is in very good condition
Parking
- On-Street Parking
Home Design
- A-Frame Home
- Entry on the 1st floor
- Brick Exterior Construction
- Stone Foundation
- Asbestos Shingle Roof
- Shingle Siding
- Masonry
Interior Spaces
- 1,110 Sq Ft Home
- Property has 2 Levels
- Built-In Features
- Recessed Lighting
- Window Treatments
- Living Room
- Combination Kitchen and Dining Room
- Basement
Kitchen
- Galley Kitchen
- Breakfast Room
- Gas Oven or Range
- Six Burner Stove
- Microwave
- Stainless Steel Appliances
- Upgraded Countertops
Bedrooms and Bathrooms
- 2 Bedrooms
- Walk-In Closet
- 1 Full Bathroom
- Bathtub with Shower
Utilities
- Hot Water Heating System
- 100 Amp Service
- Natural Gas Water Heater
- Municipal Trash
- Phone Available
- Cable TV Available
Additional Features
- Playground
- Suburban Location
Listing and Financial Details
- Residential Lease
- Security Deposit $1,800
- Requires 2 Months of Rent Paid Up Front
- Tenant pays for cable TV, electricity, cooking fuel, gas, heat, hot water, light bulbs/filters/fuses/alarm care, minor interior maintenance, parking fee, trash removal, windows/screens
- The owner pays for water, common area maintenance, heater maintenance contract, lawn/shrub care, management, pest control, sewer, sewer maintenance, snow removal, real estate taxes, trash collection
- Rent includes water
- No Smoking Allowed
- 12-Month Min and 24-Month Max Lease Term
- Available 11/7/25
- $47 Application Fee
- $100 Repair Deductible
- Assessor Parcel Number 17-00-00842-00
Community Details
Overview
- No Home Owners Association
- Low-Rise Condominium
Pet Policy
- No Pets Allowed
Map
Source: Bright MLS
MLS Number: PADE2103140
- 7216 Clinton Rd
- 7229 Clinton Rd
- 726 Copley Rd
- 669 Long Ln
- 7162 Radbourne Rd
- 7155 Radbourne Rd
- 7042 Clinton Rd
- 607 Littlecroft Rd
- 404 Croyden Rd
- 7129 Seaford Rd
- 7123 Seaford Rd
- 7247 Guilford Rd
- 7154 Ruskin Ln
- 6982 Clinton Rd
- 7181 Ruskin Ln
- 319 E Essex Ave
- 317 E Essex Ave
- 535 Glendale Rd
- 315 E Essex Ave
- 226 E Greenwood Ave
- 238 Penn Blvd Unit 2nd Floor
- 7250 Radbourne Rd
- 7253 Clinton Rd
- 7130 Clinton Rd
- 7122 2ND FLOOR Clinton Rd
- 7284 Radbourne Rd
- 7246 Lamport Rd
- 7297 Guilford Rd
- 7101 Radbourne Rd
- 271 N Wycombe Ave Unit 1
- 51 Lewis Ave Unit B
- 51 Lewis Ave Unit A
- 6921 Clinton Rd
- 109 E Stewart Ave Unit 1st Floor
- 313 Hampden Rd Unit B--2ND FLOOR
- 15 S Church Ln Unit 2B
- 15 S Church Ln Unit 1A
- 7201 Bradford Rd
- 385 Harrison Ave
- 234 Hampden Rd
