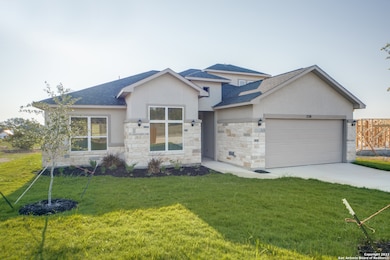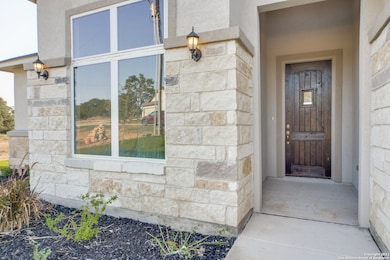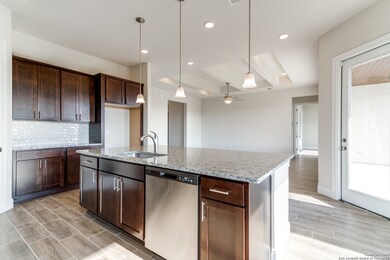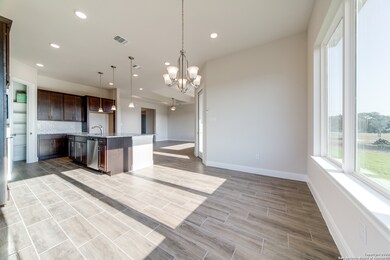238 Peter Kleid Loop Blanco, TX 78606
3
Beds
3.5
Baths
2,352
Sq Ft
0.29
Acres
Highlights
- Freestanding Bathtub
- Walk-In Pantry
- Ceramic Tile Flooring
- Mud Room
- Walk-In Closet
- Chandelier
About This Home
NEXT TO GOLF COURSE! HILL COUNTRY STYLE. SS APPLIANCES INCLUDED.11X13 OFFICE/STUDY. HIGH CEILINGS.8 FT DOORS, CEILING TREATMENTS, CEILING FANS, TILE FLOORING, ENERGY EFFICIENT LIGHT FIXTURES. HUGE 16X16 MASTER BD. SEPARATE VANITY MASTER BTH W/ 60' FREESTANDING TUB/SHOWER SEPERATE.KITCHEN ISLAND, WALK IN PANTRY KITCHEN W ALL SS APPLIANCES. WASHER & DRYER CONNECTION W/ MUD ROOM. THIRD BEDROOM W/ ATTACHED FULL BTH SECOND LEVEL.
Home Details
Home Type
- Single Family
Est. Annual Taxes
- $6,507
Year Built
- Built in 2022
Lot Details
- 0.29 Acre Lot
Parking
- 2 Car Garage
Home Design
- Slab Foundation
- Composition Shingle Roof
- Masonry
- Stucco
Interior Spaces
- 2,352 Sq Ft Home
- 2-Story Property
- Ceiling Fan
- Chandelier
- Window Treatments
- Mud Room
- Ceramic Tile Flooring
- Prewired Security
Kitchen
- Walk-In Pantry
- Built-In Self-Cleaning Oven
- Cooktop
- Microwave
- Dishwasher
- Disposal
Bedrooms and Bathrooms
- 3 Bedrooms
- Walk-In Closet
- Freestanding Bathtub
Laundry
- Laundry on main level
- Washer Hookup
Schools
- Comal Elementary And Middle School
Utilities
- Central Heating and Cooling System
- Water Softener is Owned
- Septic System
Community Details
- Built by Everview Homes
- Rockin J Ranch Subdivision
Listing and Financial Details
- Rent includes fees, propertytax
- Assessor Parcel Number 368729
Map
Source: San Antonio Board of REALTORS®
MLS Number: 1622098
APN: R21947
Nearby Homes
- 236 NW Peter Kleid Loop
- 234 Peter Kleid Loop
- 208 S Calvin Barrett
- 213 S Calvin Barrett
- 102 A T Miles
- 116 Peter Kleid Loop
- 222 Peter Kleid Loop
- 200 S Calvin Barrett
- 113 William Woods
- 111 William Woods
- 113 Manuel Herrera
- 105 Manuel Herrera
- 105 Manuel Herrera Unit 399
- 109 Manuel Herrera
- 132 Frank Jones
- 107 Silas Parker
- 103 Silas Parker
- 104 Serapia Garza
- 129 W Pat Dolan
- 123 S Calvin Barrett
- 115 Manuel Herrera
- 102 David Renfro
- 133 W Pat Dolan
- 103 Joseph Durst
- 102 George Erath
- 100 Cherokee Ln
- 107 Asa Harold
- 500 Blanco Ave
- 900 Pecan St Unit 101
- 413 9th St Unit B
- 1301 Greenlawn Pkwy Unit B
- 1301 Greenlawn Pkwy Unit C
- 263 Stacie Ann Dr
- 270 Stacie Ann Dr
- 495 Cimarron
- 2519 Golf Dr
- 2410 Golf Dr
- 150 Hill Dr
- 361 High Dr Unit A
- 155 N Rip Ford Rd Unit A







