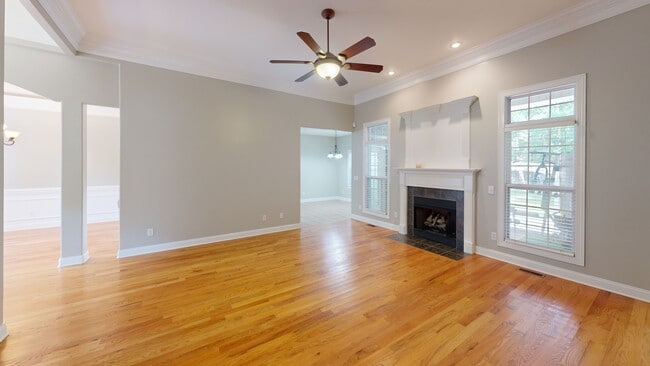
238 River Walk Trail New Market, AL 35761
Estimated payment $2,513/month
Highlights
- Popular Property
- Community Lake
- Home Office
- Riverton Elementary School Rated A
- Clubhouse
- Breakfast Room
About This Home
This is a gorgeous 4BR 3 Bath home w/ office that has custom built-ins. HDW in foyer, office, family & Dining Rooms & title in wet areas. Trey ceiling in Dining room & Master Bedroom. Kitchen has granite counter tops, gas stove & Breakfast area. The large park-like backyard is perfect for entertaining or just family fun w/mature trees & fenced-in yard. Enjoy the neighborhood pool, fishing ponds, & quick access to kayaking on the Flint River! Close to restaurants, shopping, I-565, RSA, and minutes from Downtown. All Blinds to stay at no value.
Home Details
Home Type
- Single Family
Est. Annual Taxes
- $2,612
Year Built
- Built in 2006
Lot Details
- 0.47 Acre Lot
HOA Fees
- $33 Monthly HOA Fees
Home Design
- Brick Exterior Construction
Interior Spaces
- 2,470 Sq Ft Home
- Property has 1 Level
- Gas Log Fireplace
- Entrance Foyer
- Living Room
- Dining Room
- Home Office
- Crawl Space
- Laundry Room
Kitchen
- Breakfast Room
- Gas Cooktop
- Microwave
- Dishwasher
Bedrooms and Bathrooms
- 4 Bedrooms
Parking
- 2 Car Garage
- Side Facing Garage
- Garage Door Opener
Schools
- Buckhorn Elementary School
- Buckhorn High School
Utilities
- Central Heating and Cooling System
- Septic Tank
Listing and Financial Details
- Tax Lot 66
- Assessor Parcel Number 0807250000010.092
Community Details
Overview
- Elevate Management Solutions Association
- Riverwalk Subdivision
- Community Lake
Amenities
- Clubhouse
Map
Home Values in the Area
Average Home Value in this Area
Tax History
| Year | Tax Paid | Tax Assessment Tax Assessment Total Assessment is a certain percentage of the fair market value that is determined by local assessors to be the total taxable value of land and additions on the property. | Land | Improvement |
|---|---|---|---|---|
| 2024 | $2,612 | $72,960 | $17,000 | $55,960 |
| 2023 | $2,612 | $72,960 | $17,000 | $55,960 |
| 2022 | $2,171 | $60,720 | $15,000 | $45,720 |
| 2021 | $2,000 | $55,780 | $12,000 | $43,780 |
| 2020 | $1,757 | $24,480 | $5,000 | $19,480 |
| 2019 | $831 | $24,480 | $5,000 | $19,480 |
| 2018 | $822 | $24,260 | $0 | $0 |
| 2017 | $822 | $24,260 | $0 | $0 |
| 2016 | $877 | $25,760 | $0 | $0 |
| 2015 | $877 | $25,760 | $0 | $0 |
| 2014 | $887 | $26,020 | $0 | $0 |
Property History
| Date | Event | Price | List to Sale | Price per Sq Ft | Prior Sale |
|---|---|---|---|---|---|
| 08/29/2025 08/29/25 | Price Changed | $424,900 | -5.6% | $172 / Sq Ft | |
| 08/11/2025 08/11/25 | Price Changed | $449,900 | -2.2% | $182 / Sq Ft | |
| 07/22/2025 07/22/25 | Price Changed | $459,900 | -2.1% | $186 / Sq Ft | |
| 07/07/2025 07/07/25 | Price Changed | $469,900 | -2.1% | $190 / Sq Ft | |
| 06/11/2025 06/11/25 | For Sale | $479,900 | +79.1% | $194 / Sq Ft | |
| 07/28/2019 07/28/19 | Off Market | $268,000 | -- | -- | |
| 04/26/2019 04/26/19 | Sold | $268,000 | -0.7% | $109 / Sq Ft | View Prior Sale |
| 03/11/2019 03/11/19 | Pending | -- | -- | -- | |
| 03/07/2019 03/07/19 | For Sale | $269,900 | -- | $109 / Sq Ft |
Purchase History
| Date | Type | Sale Price | Title Company |
|---|---|---|---|
| Warranty Deed | $268,000 | None Available | |
| Quit Claim Deed | -- | -- | |
| Deed | -- | -- |
Mortgage History
| Date | Status | Loan Amount | Loan Type |
|---|---|---|---|
| Open | $263,145 | FHA | |
| Previous Owner | $205,825 | New Conventional |
About the Listing Agent

I am a Licensed Realtor® in the State of Alabama, a member of the Huntsville board of Realtors, the Alabama Association of Realtors, and the National Association of Realtors. I entered the Real Estate Business in 1999. I have over 12 years’ experience in New Construction. I attended the University of Alabama in Tuscaloosa, I am a member of Alpha Omicron Pi. My background includes extensive work in client services, I also have my Accredited Buyer's Representative Certification and Certified New
Tammy's Other Listings
Source: ValleyMLS.com
MLS Number: 21891302
APN: 08-07-25-0-000-010.092
- 230 Twin Lakes Dr
- 226 Twin Lakes Dr
- 101 Riverway Ln
- 114 Tellico Ridge Rd
- 138 River Walk Trail
- 115 Bingham Way
- 125 Bingham Way
- 314 Ravens Crest Dr
- 317 Smokey Hills Ct
- 183 River Pointe Dr
- 179 River Pointe Dr
- 171 River Pointe Dr
- 169 River Pointe Dr
- 162 River Pointe Dr
- 167 River Pointe Dr
- 158 River Pointe Dr
- 277 Lazy Oak Dr
- 221 Applewood Ct
- 337 Merrydale Dr
- 141 Lazy Oak Dr
- 115 Lazy Oak Dr
- 114 Burdine St
- 110 Lacy Ln
- 227 Stormy Dr
- 320 Temper St
- 4450 Friends Crossing
- 3943 Winchester Rd
- 4894 James St
- 216 Harlans Cir
- 417 Jackson Point Cir
- 619 St Clair Ln
- 124 Blackburn Trace
- 111 Saralee Dr
- 274 Sunnyview Dr
- 105 Glenfield Ct
- 176 Foundry St
- 110 Laurel Oak Rd
- 100 Marcus Byers Dr
- 182 Story Ray Dr
- 307 Temper St





