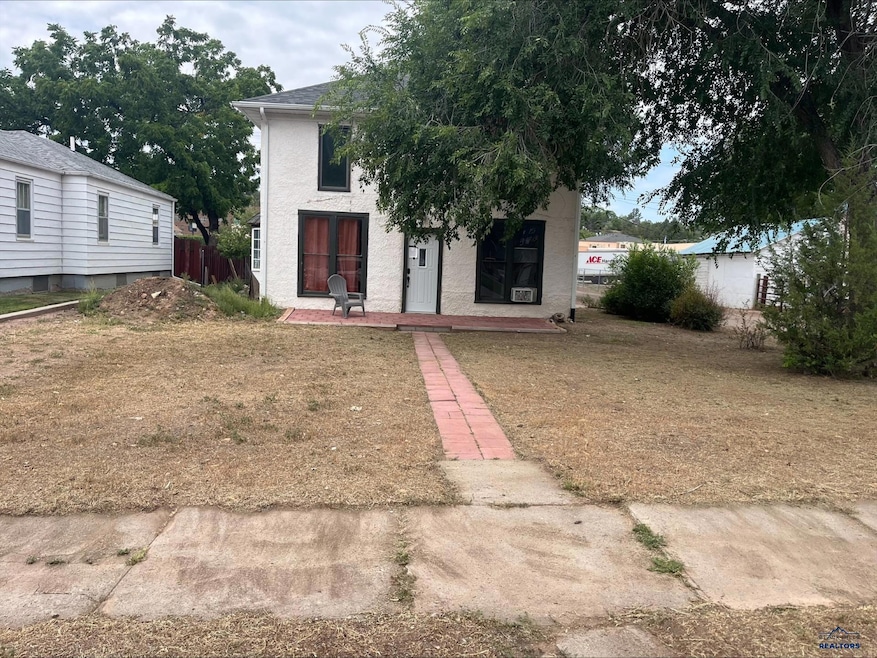
238 S 6th St Hot Springs, SD 57747
Estimated payment $881/month
Total Views
319
3
Beds
1.5
Baths
1,352
Sq Ft
$111
Price per Sq Ft
Highlights
- City View
- Walk-In Closet
- Tile Flooring
- Vaulted Ceiling
- Bathtub with Shower
- Under Construction
About This Home
This three-bedrooms, 1 1/2-bathroom home has some construction done but is not complete. Leaving the buyers to make their own decisions. There is a lot of construction material in the home, that could be used to finish construction. Also, all furniture in home is conveyed to buyer at closing. This home is on a large lot leaving room for carport or garage. Roof is less than five years old, and the foundation has had work done on it. Newer furnace and ducts and propane line.
Home Details
Home Type
- Single Family
Est. Annual Taxes
- $782
Year Built
- Built in 1910 | Under Construction
Lot Details
- 7,405 Sq Ft Lot
- Back Yard Fenced
- Wire Fence
Property Views
- City
- Trees
- Hills
Home Design
- Block Foundation
- Stone Foundation
- Composition Roof
- Stucco
Interior Spaces
- 1,352 Sq Ft Home
- 2-Story Property
- Vaulted Ceiling
- Window Treatments
- Basement
Kitchen
- Electric Oven or Range
- Microwave
- Dishwasher
Flooring
- Tile
- Vinyl
Bedrooms and Bathrooms
- 3 Bedrooms
- Walk-In Closet
- Bathtub with Shower
Laundry
- Laundry on main level
- Dryer
- Washer
Utilities
- Heating System Uses Gas
- Heating System Uses Propane
- Propane
Community Details
- Original Town Subdivision
Map
Create a Home Valuation Report for This Property
The Home Valuation Report is an in-depth analysis detailing your home's value as well as a comparison with similar homes in the area
Home Values in the Area
Average Home Value in this Area
Tax History
| Year | Tax Paid | Tax Assessment Tax Assessment Total Assessment is a certain percentage of the fair market value that is determined by local assessors to be the total taxable value of land and additions on the property. | Land | Improvement |
|---|---|---|---|---|
| 2025 | $769 | $93,480 | $23,250 | $70,230 |
| 2024 | $661 | $55,887 | $19,380 | $36,507 |
| 2023 | $642 | $37,927 | $19,529 | $18,398 |
| 2022 | $423 | $36,730 | $21,250 | $15,480 |
| 2021 | $344 | $21,550 | $12,500 | $9,050 |
| 2020 | $352 | $17,270 | $8,500 | $8,770 |
| 2019 | $195 | $17,490 | $8,500 | $8,990 |
| 2018 | $859 | $9,370 | $7,950 | $1,420 |
| 2017 | $910 | $40,240 | $7,950 | $32,290 |
| 2016 | -- | $41,420 | $7,950 | $33,470 |
| 2015 | -- | $42,550 | $9,000 | $33,550 |
| 2011 | -- | $53,225 | $0 | $0 |
Source: Public Records
Property History
| Date | Event | Price | Change | Sq Ft Price |
|---|---|---|---|---|
| 08/24/2025 08/24/25 | For Sale | $149,900 | +732.8% | $111 / Sq Ft |
| 02/28/2018 02/28/18 | Sold | $18,000 | -52.6% | $12 / Sq Ft |
| 02/16/2018 02/16/18 | Pending | -- | -- | -- |
| 06/04/2017 06/04/17 | For Sale | $38,000 | -- | $26 / Sq Ft |
Source: Black Hills Association of REALTORS®
Purchase History
| Date | Type | Sale Price | Title Company |
|---|---|---|---|
| Quit Claim Deed | -- | -- | |
| Personal Reps Deed | -- | -- |
Source: Public Records
Similar Homes in Hot Springs, SD
Source: Black Hills Association of REALTORS®
MLS Number: 175395
APN: 75410-00700-015-00
Nearby Homes
- 245 S 6th St
- 209 S 6th St
- 0 Other Unit Earl Tract High Noon
- 0 Other Unit Day at the Lake
- Lot 4 U S Highway 385 Unit Lot 4 Wind Cave Esta
- Lot 3 U S Highway 385 Unit Lot 3 Wind Cave Esta
- Lot 2 U S Highway 385 Unit Lot 2 Wind Cave Esta
- Lot 1 U S Highway 385 Unit Lot 1 Wind Cave Esta
- 610 University Ave
- 410 & 406 S Chicago St
- 109 S 4th St
- 406 & 410 Jennings Ave
- 1438 Albany Ave
- 312 Canton Ave
- 645 S 6th St
- 1401 Baltimore Ave
- 145 N 3rd St
- 438 S 14th St
- 405 N 5th St
- TBD Galveston Heights St






