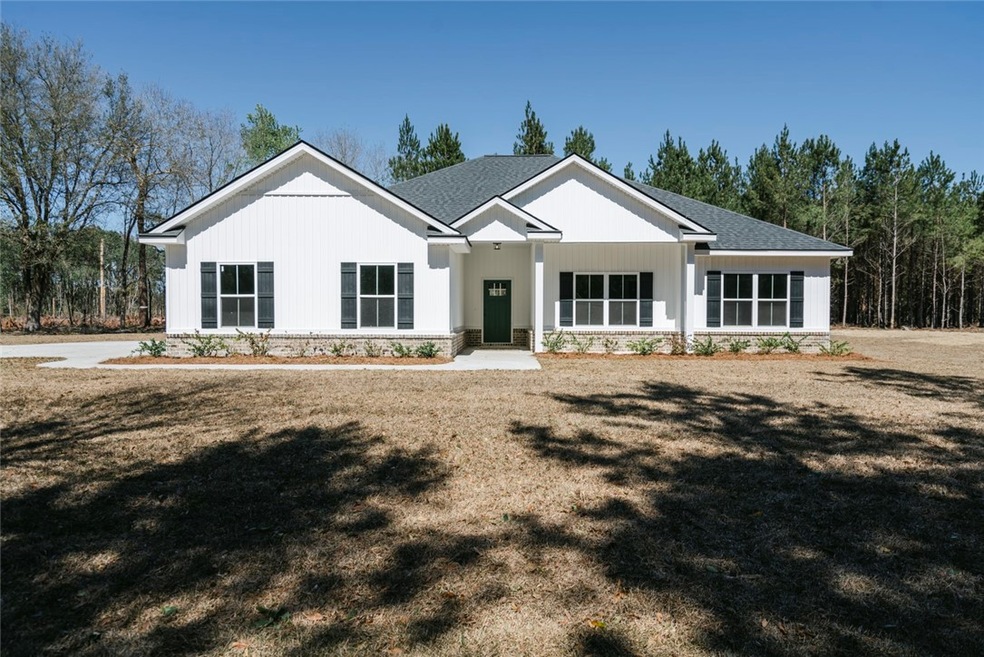PENDING
NEW CONSTRUCTION
238 Sea Island Dr Midway, GA 31320
Estimated payment $2,407/month
Total Views
2,949
4
Beds
2
Baths
1,957
Sq Ft
$196
Price per Sq Ft
Highlights
- Under Construction
- Covered Patio or Porch
- 2 Car Attached Garage
- Traditional Architecture
- Breakfast Area or Nook
- Crown Molding
About This Home
The Timberland is a one-story plan that offers four bedrooms with two full baths! The modern, bright kitchen with adjoining dining and family rooms makes it an ideal home for gatherings and hosting guests. The kitchen in this home features a large granite island, walk in pantry, and stainless-steel appliances. The beautiful, spacious master bedroom with plenty of natural light is conveniently located on the first floor. Attached to the master is a dual- sink master bath with a garden tub and walk in closet. Home is estimated to be completed in Mid September.
Home Details
Home Type
- Single Family
Year Built
- Built in 2024 | Under Construction
Lot Details
- 0.5 Acre Lot
- Landscaped
- Sprinkler System
Parking
- 2 Car Attached Garage
- Garage Door Opener
Home Design
- Traditional Architecture
- Fire Rated Drywall
- Asphalt Roof
- Vinyl Siding
- Concrete Perimeter Foundation
Interior Spaces
- 1,957 Sq Ft Home
- 1-Story Property
- Crown Molding
- Ceiling Fan
- Carpet
- Pull Down Stairs to Attic
Kitchen
- Breakfast Area or Nook
- Range
- Microwave
- Dishwasher
Bedrooms and Bathrooms
- 4 Bedrooms
- 2 Full Bathrooms
Laundry
- Laundry Room
- Washer and Dryer Hookup
Outdoor Features
- Covered Patio or Porch
Schools
- Liberty Elementary School
- Midway Middle School
- Liberty County High School
Utilities
- Central Heating and Cooling System
- Underground Utilities
- Septic Tank
Listing and Financial Details
- Home warranty included in the sale of the property
- Assessor Parcel Number 353D033
Map
Create a Home Valuation Report for This Property
The Home Valuation Report is an in-depth analysis detailing your home's value as well as a comparison with similar homes in the area
Home Values in the Area
Average Home Value in this Area
Property History
| Date | Event | Price | List to Sale | Price per Sq Ft | Prior Sale |
|---|---|---|---|---|---|
| 10/04/2024 10/04/24 | Sold | $385,500 | +0.4% | $197 / Sq Ft | View Prior Sale |
| 08/21/2024 08/21/24 | Pending | -- | -- | -- | |
| 07/31/2024 07/31/24 | For Sale | $383,900 | -- | $196 / Sq Ft |
Source: Golden Isles Association of REALTORS®
Source: Golden Isles Association of REALTORS®
MLS Number: 1648219
Nearby Homes
- 163 Sea Island Dr
- 101 Plantation Rd
- 339 Plantation Rd
- 0 Plantation Rd Unit SA337074
- 65 Plantation Rd
- 1014 Kings Rd
- 207 Azalea Rd Unit 21
- 437 Kings Rd
- LOT 34 Japonica Rd
- 743 Cattle Hammock Rd
- 276 Circle Dr
- 255 Oyster Point Dr
- Lot 78 Oyster Point Dr
- 36 Salt Marsh Dr
- 20 Salt Marsh Dr
- 54 Salt Marsh Dr
- 121 Salt Marsh Dr
- Lot 87 Oyster Point Dr

