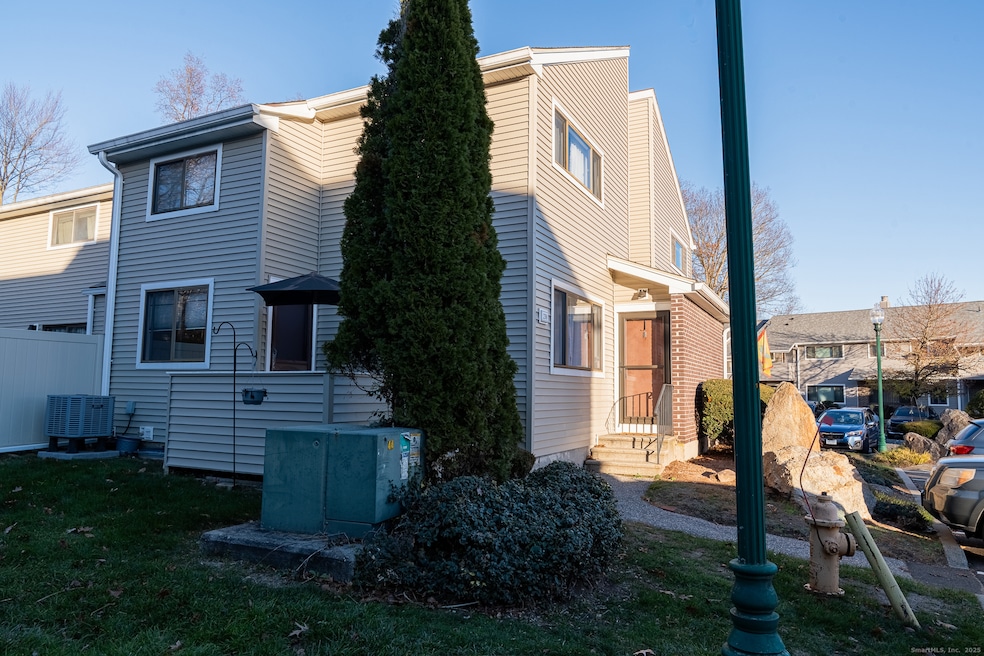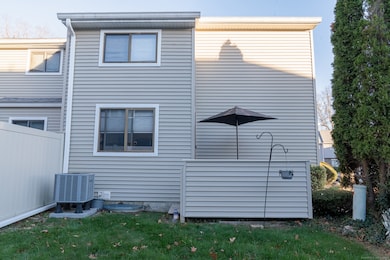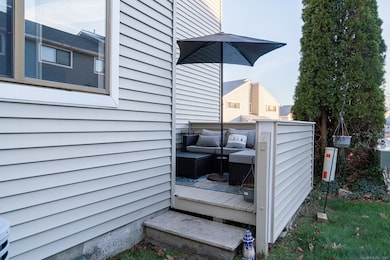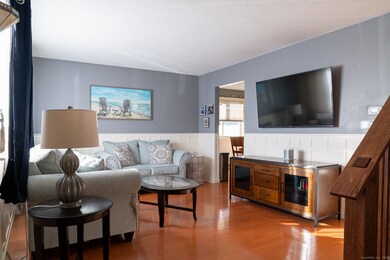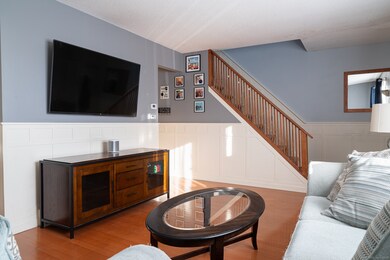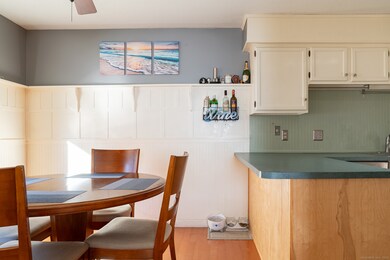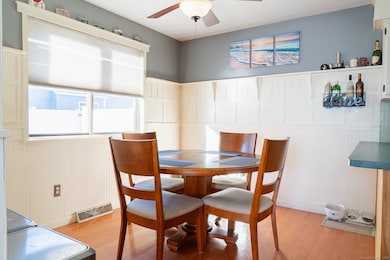Estimated payment $2,124/month
Highlights
- In Ground Pool
- End Unit
- Level Lot
- Attic
- Central Air
About This Home
This light-filled home offers a warm and open main level with combined living and dining space, ideal for both entertaining and everyday comfort. The kitchen features ample cabinet storage and a practical layout for daily cooking, and a first-floor half bath adds convenience. A highlight of the property is the newly updated, fully finished basement, perfect for a home office, gym, or extra entertainment area. Upstairs are two spacious bedrooms with generous closets and a well-kept full bathroom. Additional benefits include in-unit laundry, designated parking, and access to a beautiful in-ground pool for enjoying the warmer months.
Listing Agent
Ryan Sage
mygoodagent Brokerage Phone: (203) 258-0114 License #RES.0834076 Listed on: 11/22/2025
Townhouse Details
Home Type
- Townhome
Est. Annual Taxes
- $4,418
Year Built
- Built in 1977
HOA Fees
- $304 Monthly HOA Fees
Home Design
- Frame Construction
- Vinyl Siding
Interior Spaces
- 1,072 Sq Ft Home
- Finished Basement
- Basement Fills Entire Space Under The House
- Attic or Crawl Hatchway Insulated
Kitchen
- Electric Cooktop
- Microwave
- Dishwasher
Bedrooms and Bathrooms
- 2 Bedrooms
Laundry
- Electric Dryer
- Washer
Utilities
- Central Air
- Electric Water Heater
Additional Features
- In Ground Pool
- End Unit
Listing and Financial Details
- Assessor Parcel Number 1093607
Community Details
Overview
- Association fees include club house, grounds maintenance, trash pickup, snow removal, water, pool service
- 180 Units
Pet Policy
- Pets Allowed
Map
Home Values in the Area
Average Home Value in this Area
Tax History
| Year | Tax Paid | Tax Assessment Tax Assessment Total Assessment is a certain percentage of the fair market value that is determined by local assessors to be the total taxable value of land and additions on the property. | Land | Improvement |
|---|---|---|---|---|
| 2025 | $4,418 | $102,270 | $0 | $102,270 |
| 2024 | $4,418 | $102,270 | $0 | $102,270 |
| 2023 | $3,948 | $102,270 | $0 | $102,270 |
| 2022 | $3,948 | $102,270 | $0 | $102,270 |
| 2021 | $3,948 | $102,270 | $0 | $102,270 |
| 2020 | $4,146 | $94,500 | $0 | $94,500 |
| 2019 | $3,957 | $94,500 | $0 | $94,500 |
| 2018 | $3,720 | $94,500 | $0 | $94,500 |
| 2017 | $3,720 | $94,500 | $0 | $94,500 |
| 2016 | $3,720 | $94,500 | $0 | $94,500 |
| 2015 | $4,323 | $120,960 | $0 | $120,960 |
| 2014 | $4,323 | $120,960 | $0 | $120,960 |
Property History
| Date | Event | Price | List to Sale | Price per Sq Ft | Prior Sale |
|---|---|---|---|---|---|
| 11/22/2025 11/22/25 | For Sale | $275,000 | +73.5% | $257 / Sq Ft | |
| 10/23/2019 10/23/19 | Sold | $158,500 | 0.0% | $148 / Sq Ft | View Prior Sale |
| 09/16/2019 09/16/19 | Pending | -- | -- | -- | |
| 09/06/2019 09/06/19 | For Sale | $158,500 | -- | $148 / Sq Ft |
Purchase History
| Date | Type | Sale Price | Title Company |
|---|---|---|---|
| Warranty Deed | $158,500 | -- | |
| Warranty Deed | $160,000 | -- |
Mortgage History
| Date | Status | Loan Amount | Loan Type |
|---|---|---|---|
| Previous Owner | $159,660 | Stand Alone Refi Refinance Of Original Loan | |
| Previous Owner | $178,400 | No Value Available | |
| Previous Owner | $160,000 | Purchase Money Mortgage |
Source: SmartMLS
MLS Number: 24141881
APN: DERB-000003-000002-000018-001315
- 37 Orangewood W
- 195 Marshall Ln
- 206 Deerfield Ln Unit 206
- 59 Chestnut Dr
- 51 Commodore Commons Unit 51
- 25 Glen Dr
- 103 Pleasant View Rd
- 120 Pulaski Hwy
- 121 Bradley Terrace
- 151 Benz St
- 235 Sylvan Valley Rd
- 45 Sherwood Ave
- 25 Beechwood Dr
- 11 Sheasby Rd
- 965 Red Fox Rd
- 204 New Haven Ave Unit 7E
- 204 New Haven Ave Unit 2G
- 920 Green Cir
- 374 Wildwood Dr
- 27 Condon Dr
- 18 N Coe Ln
- 6 Greenfield Dr
- 154 New Haven Ave
- 59 High St
- 47 Gilbert St Unit 1
- 74 Mount Pleasant St Unit 1
- 143 Derby Ave Unit 2nd Floor
- 233 Derby Ave Unit 611
- 22 Hodge Ave
- 321 River Rd Unit 1
- 90 Main St
- 14 N Spring St
- 18 N Spring St
- 18 N Spring St
- 1 Murray Ave
- 142 Hillside Ave Unit 2
- 21 N Spring St Unit 1
- 34 N Spring St Unit Second Floor
- 67-71 Minerva St
- 15 Minerva St
