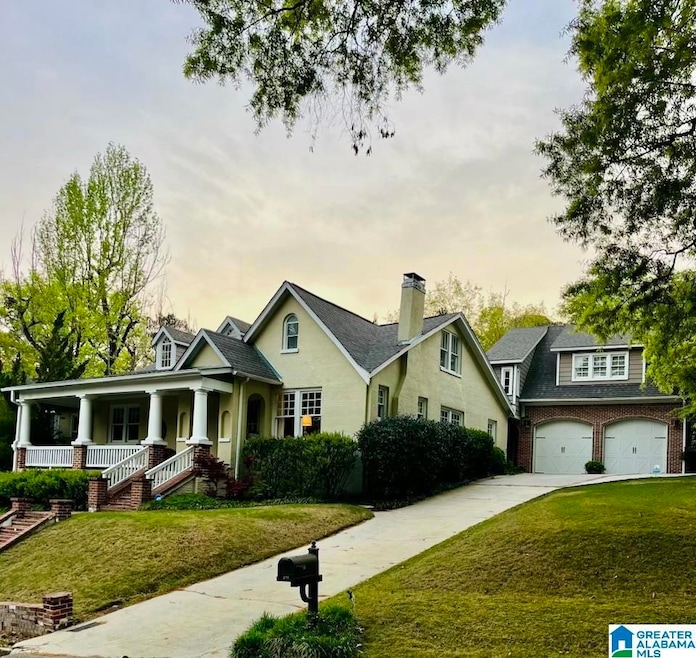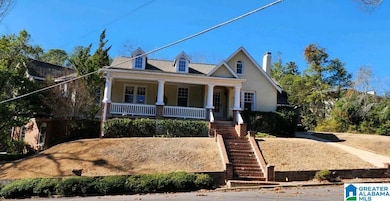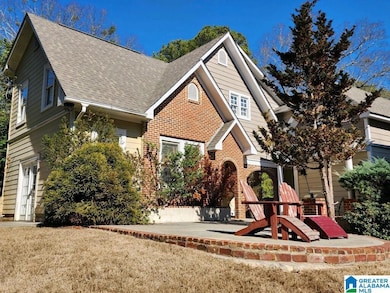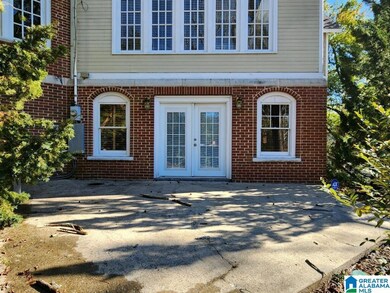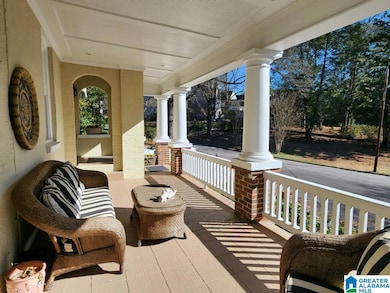
238 Sunnydale Rd Gadsden, AL 35901
Estimated payment $3,483/month
Highlights
- Sitting Area In Primary Bedroom
- Great Room with Fireplace
- Attic
- Eura Brown Elementary School Rated A
- Wood Flooring
- Stone Countertops
About This Home
Multi-Generational home in the heart of Old Clubview! 6/7BD/6BA - Finished Basement - Garage Apartment/Office with Full Bath - Master Suite + 2 bedrooms, all on main level. Master Bedroom w/ plenty of natural light, large walk-in closet with additional cedar closet. Master Bath has walk-in shower and sep. tub. Formal LR and DR features custom crown molding, arched openings, fireplace, wainscoting, hardwood floors, and painted beams. Gourmet kitchen w/ 48" Thermador gas range and pot filler, ample counterspace, and eat-in breakfast area. Great Room features floor to ceiling birch paneling, oversized windows, fireplace, and French doors leading to patio. Finished basement w/ full bath.
Home Details
Home Type
- Single Family
Est. Annual Taxes
- $5,417
Year Built
- Built in 1935
Lot Details
- 0.41 Acre Lot
Parking
- 2 Car Attached Garage
- Side Facing Garage
- Driveway
Home Design
- Four Sided Brick Exterior Elevation
Interior Spaces
- 1.5-Story Property
- Crown Molding
- Smooth Ceilings
- Recessed Lighting
- Brick Fireplace
- Gas Fireplace
- French Doors
- Great Room with Fireplace
- 2 Fireplaces
- Living Room with Fireplace
- Dining Room
- Pull Down Stairs to Attic
Kitchen
- Gas Oven
- Stove
- Built-In Microwave
- Stone Countertops
- Disposal
Flooring
- Wood
- Carpet
- Tile
Bedrooms and Bathrooms
- 6 Bedrooms
- Sitting Area In Primary Bedroom
- Primary Bedroom on Main
- Walk-In Closet
- In-Law or Guest Suite
- 6 Full Bathrooms
- Garden Bath
- Separate Shower
Laundry
- Laundry Room
- Laundry on main level
- Washer and Electric Dryer Hookup
Finished Basement
- Basement Fills Entire Space Under The House
- Stone or Rock in Basement
- Bedroom in Basement
Outdoor Features
- Patio
- Porch
Schools
- Eura Brown Elementary School
- Gadsden Middle School
- Gadsden City High School
Utilities
- Two cooling system units
- Central Air
- Two Heating Systems
- Electric Water Heater
Listing and Financial Details
- Visit Down Payment Resource Website
- Assessor Parcel Number 15-05-21-1-000-135.001
Map
Home Values in the Area
Average Home Value in this Area
Tax History
| Year | Tax Paid | Tax Assessment Tax Assessment Total Assessment is a certain percentage of the fair market value that is determined by local assessors to be the total taxable value of land and additions on the property. | Land | Improvement |
|---|---|---|---|---|
| 2024 | $5,417 | $110,560 | $6,740 | $103,820 |
| 2023 | $5,417 | $55,280 | $3,370 | $51,910 |
| 2022 | $3,834 | $39,120 | $3,370 | $35,750 |
| 2021 | $3,189 | $32,540 | $3,370 | $29,170 |
| 2020 | $1,591 | $32,560 | $0 | $0 |
| 2019 | $1,591 | $32,560 | $0 | $0 |
| 2017 | $1,583 | $32,380 | $0 | $0 |
| 2016 | $1,572 | $32,160 | $0 | $0 |
| 2015 | $1,523 | $32,380 | $0 | $0 |
| 2013 | -- | $30,920 | $0 | $0 |
Property History
| Date | Event | Price | Change | Sq Ft Price |
|---|---|---|---|---|
| 06/30/2025 06/30/25 | Price Changed | $549,000 | -1.8% | $114 / Sq Ft |
| 04/17/2025 04/17/25 | Price Changed | $559,000 | -5.1% | $116 / Sq Ft |
| 04/16/2024 04/16/24 | Price Changed | $589,000 | -1.7% | $122 / Sq Ft |
| 02/15/2024 02/15/24 | For Sale | $599,000 | -- | $124 / Sq Ft |
Similar Homes in Gadsden, AL
Source: Greater Alabama MLS
MLS Number: 21391007
APN: 15-05-21-1-000-135.001
- 115 Ridgeway Ave
- 211 Alpine View
- 1105 Sangster Rd
- 329 Alpine View
- 213 Lakewood Dr
- 417 Alpine View
- 135 Bryant St
- 209 Beechwood Pass
- 207 Dogwood Cir
- 1235 Sangster Rd
- 413 Lakepoint Dr
- 100 Lakepoint Dr
- 207 Wildwood Rd
- 412 Lakepoint Dr
- 108 Lakepoint Dr
- 1255 Sangster Rd
- 343 Lakepoint Dr
- 328 Wildwood Rd
- 206 Lakepoint Dr
- 214 Lakepoint Dr
- 116 Hollywood Rd
- 3010 Jones St
- 515 George Wallace Dr
- 112 Ilene St
- 164 Christopher St
- 403-409 S 6th St
- 3715 Rainbow Dr
- 913 Virginia Ave
- 418 Riverton Dr
- 950 Riverbend Dr
- 305 W Air Depot Rd
- 607 Holly Ave SE
- 5149 Honeysuckle Ln E
- 27 Blackberry Ln
- 161 Carpenters Ln Unit Site A B
- 923 Washington St NW Unit 923 Washington Street NW #!
- 331 Nisbet St NW
- 642 Coosa Rd
- 202 Church Ave SE
- 2692 U S 431
