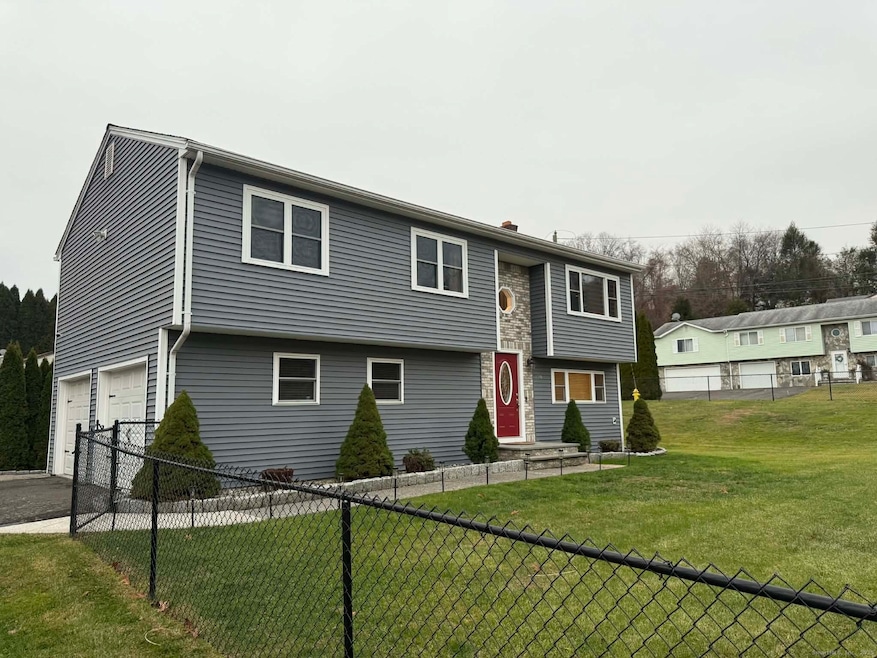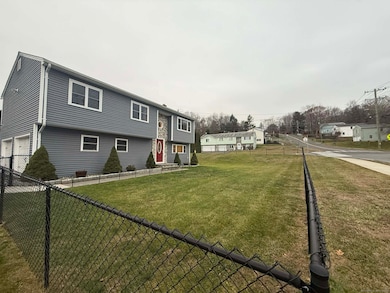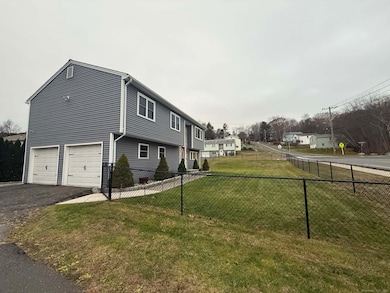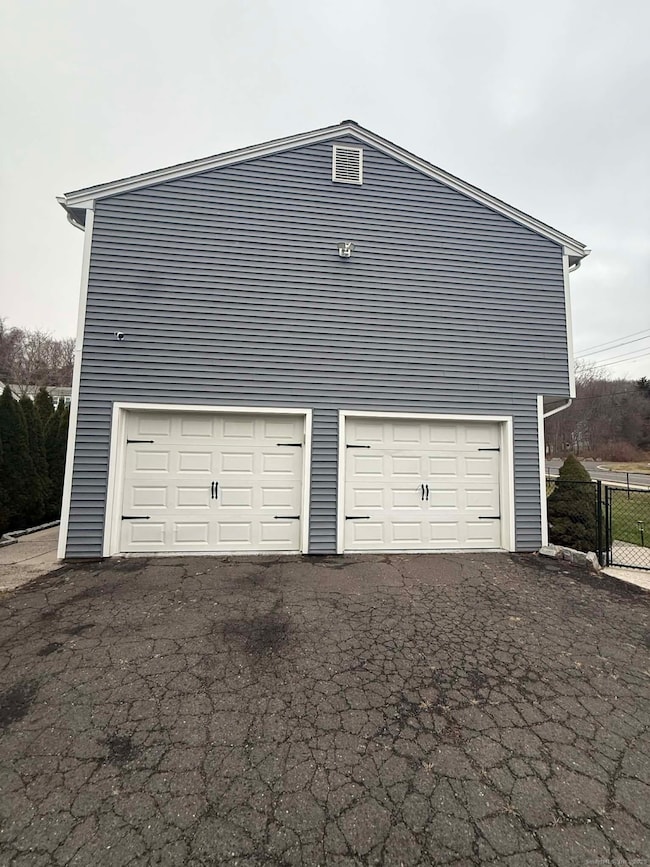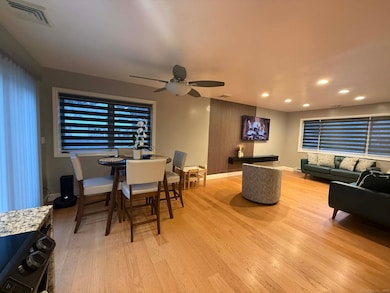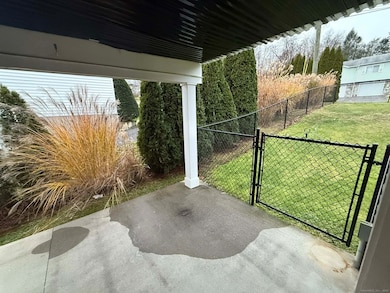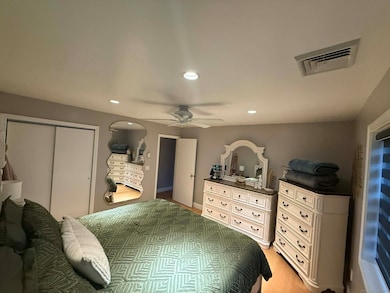238 Sylvan Lake Rd Oakville, CT 06779
Estimated payment $2,626/month
Highlights
- Deck
- Attic
- Heating system powered by active solar
- Raised Ranch Architecture
- Shed
- Central Air
About This Home
professional pictures coming soon!!! Step into this beautifully updated and meticulously maintained home offering 3 bedrooms and 1 full bathroom on the upper level. Enjoy an open floor plan filled with natural light, hardwood floors throughout, and central air to keep you cool all summer long. The newly updated eat-in kitchen features brand-new cabinets and stainless steel appliances, seamlessly connecting to the main living area. The walk-out lower level is perfect for entertaining, offering a spacious family room with NEW flooring, a wood stove, a convenient half bath, and a built-in bar. From here, step right out to the patio for easy indoor-outdoor living. The exterior is just as impressive with a fully fenced yard, a shed for extra storage, and a beautiful deck ideal for gatherings, grilling, and relaxation. Car enthusiasts will love the finished garage with epoxy flooring and heating powered by natural gas. Solar panels were added last year, providing energy efficiency and long-term savings. This home truly checks every box-come see all it has to offer!
Listing Agent
Premier Properties of CT Brokerage Phone: (860) 331-5156 License #RES.0792265 Listed on: 11/24/2025
Open House Schedule
-
Sunday, November 30, 20251:00 to 2:30 pm11/30/2025 1:00:00 PM +00:0011/30/2025 2:30:00 PM +00:00Add to Calendar
Home Details
Home Type
- Single Family
Est. Annual Taxes
- $6,170
Year Built
- Built in 1986
Lot Details
- 10,454 Sq Ft Lot
- Property is zoned R125
Home Design
- 1,080 Sq Ft Home
- Raised Ranch Architecture
- Concrete Foundation
- Frame Construction
- Asphalt Shingled Roof
- Vinyl Siding
Kitchen
- Oven or Range
- Electric Range
- Microwave
- Dishwasher
Bedrooms and Bathrooms
- 3 Bedrooms
Attic
- Pull Down Stairs to Attic
- Unfinished Attic
Finished Basement
- Heated Basement
- Walk-Out Basement
- Basement Fills Entire Space Under The House
- Interior Basement Entry
Parking
- 2 Car Garage
- Parking Deck
- Private Driveway
Outdoor Features
- Deck
- Exterior Lighting
- Shed
- Rain Gutters
Utilities
- Central Air
- Baseboard Heating
- Electric Water Heater
Additional Features
- Laundry on lower level
- Heating system powered by active solar
Listing and Financial Details
- Assessor Parcel Number 912628
Map
Home Values in the Area
Average Home Value in this Area
Tax History
| Year | Tax Paid | Tax Assessment Tax Assessment Total Assessment is a certain percentage of the fair market value that is determined by local assessors to be the total taxable value of land and additions on the property. | Land | Improvement |
|---|---|---|---|---|
| 2025 | $6,170 | $205,380 | $44,660 | $160,720 |
| 2024 | $5,827 | $205,380 | $44,660 | $160,720 |
| 2023 | $5,164 | $140,100 | $43,100 | $97,000 |
| 2022 | $4,895 | $140,100 | $43,100 | $97,000 |
| 2021 | $4,842 | $140,100 | $43,100 | $97,000 |
| 2020 | $4,650 | $140,100 | $43,100 | $97,000 |
| 2019 | $4,650 | $140,100 | $43,100 | $97,000 |
| 2018 | $4,085 | $121,600 | $47,300 | $74,300 |
| 2017 | $3,877 | $121,600 | $47,300 | $74,300 |
| 2016 | $3,756 | $121,600 | $47,300 | $74,300 |
| 2015 | $3,660 | $121,600 | $47,300 | $74,300 |
| 2014 | $3,541 | $121,600 | $47,300 | $74,300 |
Property History
| Date | Event | Price | List to Sale | Price per Sq Ft | Prior Sale |
|---|---|---|---|---|---|
| 10/27/2020 10/27/20 | Sold | $250,000 | 0.0% | $231 / Sq Ft | View Prior Sale |
| 08/18/2020 08/18/20 | Price Changed | $249,900 | -2.0% | $231 / Sq Ft | |
| 08/12/2020 08/12/20 | Price Changed | $255,000 | -3.8% | $236 / Sq Ft | |
| 08/06/2020 08/06/20 | For Sale | $265,000 | +17.8% | $245 / Sq Ft | |
| 02/15/2019 02/15/19 | Sold | $224,900 | 0.0% | $162 / Sq Ft | View Prior Sale |
| 01/01/2019 01/01/19 | Pending | -- | -- | -- | |
| 12/11/2018 12/11/18 | Price Changed | $224,900 | -2.2% | $162 / Sq Ft | |
| 10/26/2018 10/26/18 | Price Changed | $229,900 | -2.1% | $165 / Sq Ft | |
| 09/17/2018 09/17/18 | For Sale | $234,900 | -- | $169 / Sq Ft |
Purchase History
| Date | Type | Sale Price | Title Company |
|---|---|---|---|
| Warranty Deed | $250,000 | None Available | |
| Warranty Deed | $224,900 | -- | |
| Warranty Deed | $48,333 | -- | |
| Foreclosure Deed | -- | -- | |
| Warranty Deed | $215,000 | -- |
Mortgage History
| Date | Status | Loan Amount | Loan Type |
|---|---|---|---|
| Open | $242,000 | New Conventional | |
| Closed | $166,000 | Balloon | |
| Previous Owner | $229,735 | VA | |
| Previous Owner | $40,000 | Credit Line Revolving | |
| Previous Owner | $141,000 | Purchase Money Mortgage | |
| Previous Owner | $120,000 | Purchase Money Mortgage |
Source: SmartMLS
MLS Number: 24142004
APN: WATE-000115A-000186-000007A
- 180 Norway St
- 99 Norway St
- 116 Bushnell Ave
- 133 Franklin Ave
- 21 Ridgeway Ave
- 127 Sunnyside Ave
- 0 Slade St
- Falls Ave Falls Ave
- 55 Augusta St
- 111 Fairview Ave
- 30 Linden St
- 166 Ice House Rd Unit 6
- 35 Buckingham Ct
- 19 Henry St
- 81 Riverside St
- 23 Prospect Ave
- 741 Echo Lake Rd
- 464 French St
- 0 Frost Bridge Rd Unit 24118953
- 136 Morro St
- 290 Buckingham St
- 50 Sunnyside Ave
- 78 Tucker Ave
- 37 Hungerford Ave Unit 3
- 40 Hillside Ave
- 118 Pullen Ave
- 50 Westbury Park Rd
- 24 Martone St
- 994 Bunker Hill Ave
- 40 Whitewood Rd Unit 52
- 701 Main St Unit 1-2
- 18 Depot St Unit 1st floor
- 1402 Waterbury Rd
- 481 Bunker Hill Ave
- 690 Greystone Rd
- 33 Grace Ave
- 62 Brookfield Rd Unit 2
- 20 Amaryllis Ave
- 541 Willow St
- 10 Fleming St
