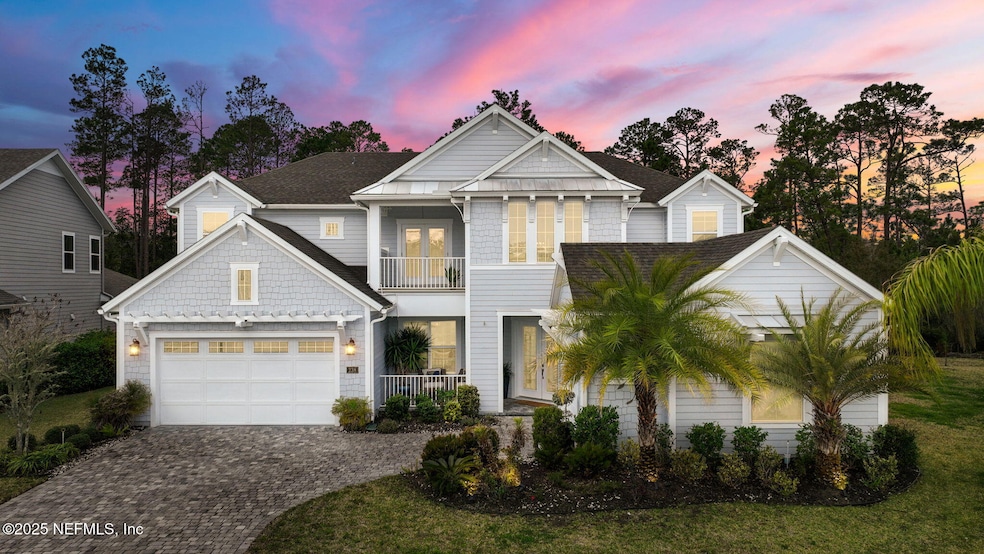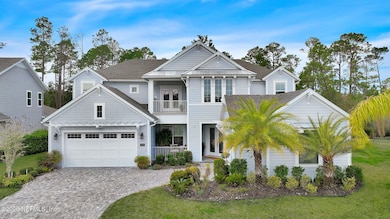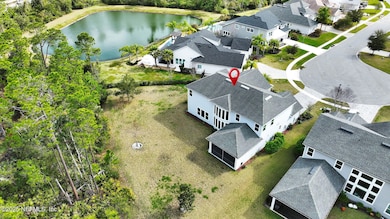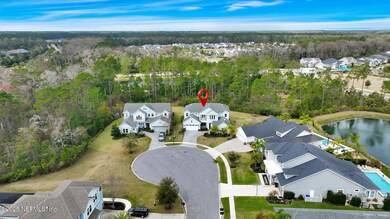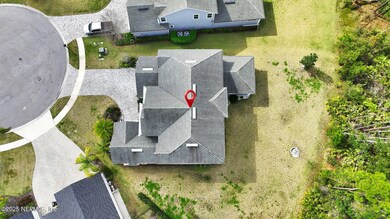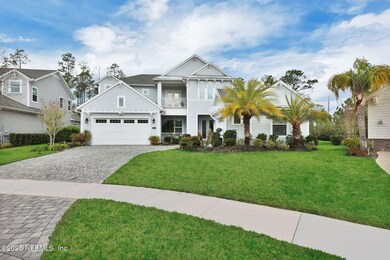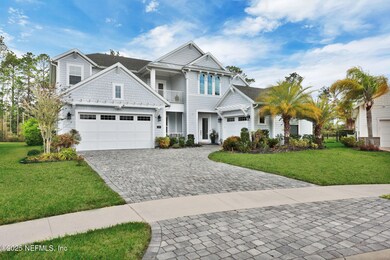
238 Timbercreek Dr Ponte Vedra, FL 32081
Highlights
- Fitness Center
- Views of Preserve
- Open Floorplan
- Palm Valley Academy Rated A
- 0.38 Acre Lot
- Wooded Lot
About This Home
As of May 2025Live the Lifestyle and build your Dream Backyard with One of the Best and LARGEST PRESERVE cul de sac lots in Twenty Mile! A RARE .38 Acres lot situated in The Colony. This ICI Brooke Model has 5 Bedrooms, Large Office, Bonus Room, 2 Story Living, Catwalk with iron Railings, smooth walls throughout. The Gourmet Kitchen has a Sub Zero Fridge, Wolf Appliances, Stacked Cabinets, and High end Quartz Countertops. The Primary Bedroom is down with huge Walk in Custom Closets, Bathroom has Large Shower and separate Clawfoot Tub. This home has extensive wiring for smart home features, the smaller garage is cooled separately for a Gym or Workspace and not counted in Sqft. This is a Must See! You can't get a better location, floorplan and Lot than this! Easy to show! Available for a quick close !
Last Agent to Sell the Property
ENGEL & VOLKERS FIRST COAST License #3398658 Listed on: 03/06/2025

Home Details
Home Type
- Single Family
Est. Annual Taxes
- $15,263
Year Built
- Built in 2019 | Remodeled
Lot Details
- 0.38 Acre Lot
- Property fronts a county road
- Cul-De-Sac
- Wooded Lot
HOA Fees
- $48 Monthly HOA Fees
Parking
- 3 Car Attached Garage
Home Design
- Traditional Architecture
- Shingle Roof
Interior Spaces
- 3,825 Sq Ft Home
- 2-Story Property
- Open Floorplan
- Vaulted Ceiling
- Ceiling Fan
- Screened Porch
- Views of Preserve
Kitchen
- Eat-In Kitchen
- Electric Oven
- Gas Cooktop
- Microwave
- Dishwasher
- Kitchen Island
Flooring
- Carpet
- Tile
Bedrooms and Bathrooms
- 5 Bedrooms
- Walk-In Closet
- Jack-and-Jill Bathroom
- In-Law or Guest Suite
- Bathtub With Separate Shower Stall
Laundry
- Laundry in unit
- Dryer
- Washer
Outdoor Features
- Balcony
Utilities
- Central Heating and Cooling System
- Heat Pump System
- Tankless Water Heater
- Water Softener is Owned
Listing and Financial Details
- Assessor Parcel Number 0680631180
Community Details
Overview
- Twenty Mile At Nocatee Subdivision
Recreation
- Community Basketball Court
- Pickleball Courts
- Community Playground
- Fitness Center
- Children's Pool
- Park
- Dog Park
- Jogging Path
Ownership History
Purchase Details
Home Financials for this Owner
Home Financials are based on the most recent Mortgage that was taken out on this home.Purchase Details
Home Financials for this Owner
Home Financials are based on the most recent Mortgage that was taken out on this home.Similar Homes in the area
Home Values in the Area
Average Home Value in this Area
Purchase History
| Date | Type | Sale Price | Title Company |
|---|---|---|---|
| Warranty Deed | $1,375,000 | Atlantic Coast Title & Escrow | |
| Warranty Deed | $884,200 | Southern Title Hldg Co Llc |
Mortgage History
| Date | Status | Loan Amount | Loan Type |
|---|---|---|---|
| Open | $550,000 | New Conventional | |
| Previous Owner | $795,600 | Adjustable Rate Mortgage/ARM |
Property History
| Date | Event | Price | Change | Sq Ft Price |
|---|---|---|---|---|
| 05/29/2025 05/29/25 | Sold | $1,375,000 | -5.2% | $359 / Sq Ft |
| 04/09/2025 04/09/25 | Pending | -- | -- | -- |
| 03/29/2025 03/29/25 | Price Changed | $1,450,000 | -3.3% | $379 / Sq Ft |
| 03/17/2025 03/17/25 | Price Changed | $1,500,000 | -3.2% | $392 / Sq Ft |
| 03/06/2025 03/06/25 | For Sale | $1,550,000 | +75.3% | $405 / Sq Ft |
| 12/17/2023 12/17/23 | Off Market | $884,150 | -- | -- |
| 07/15/2019 07/15/19 | Sold | $884,150 | +1.1% | $232 / Sq Ft |
| 01/15/2019 01/15/19 | Pending | -- | -- | -- |
| 01/15/2019 01/15/19 | For Sale | $874,686 | -- | $229 / Sq Ft |
Tax History Compared to Growth
Tax History
| Year | Tax Paid | Tax Assessment Tax Assessment Total Assessment is a certain percentage of the fair market value that is determined by local assessors to be the total taxable value of land and additions on the property. | Land | Improvement |
|---|---|---|---|---|
| 2025 | $14,773 | $1,080,550 | -- | -- |
| 2024 | $14,773 | $1,063,998 | $250,000 | $813,998 |
| 2023 | $14,773 | $1,063,998 | $250,000 | $813,998 |
| 2022 | $14,124 | $1,037,993 | $184,800 | $853,193 |
| 2021 | $12,271 | $750,408 | $0 | $0 |
| 2020 | $11,421 | $670,936 | $0 | $0 |
| 2019 | $3,660 | $84,000 | $0 | $0 |
Agents Affiliated with this Home
-

Seller's Agent in 2025
Katie Hayse
ENGEL & VOLKERS FIRST COAST
(904) 652-6231
44 in this area
127 Total Sales
-

Seller's Agent in 2019
Ali H Kargar
ICI SELECT REALTY, INC.
(386) 366-0091
338 in this area
2,161 Total Sales
Map
Source: realMLS (Northeast Florida Multiple Listing Service)
MLS Number: 2074219
APN: 068063-1180
- 129 Bear Point
- 24 Whitefish Trail
- 107 Whitefish Trail
- 85 Parkbluff Cir
- 488 Parkbluff Cir
- 29 Big Horn Trail
- 71 Deer Ridge Dr
- 358 Quail Vista Dr
- 336 River Breeze Dr
- 335 River Breeze Dr
- 354 River Breeze Dr Unit LOT 3
- 353 River Breeze Dr
- 141 Spanish Creek Dr
- 138 Valley Grove Dr
- 404 River Breeze Dr
- 452 Quail Vista Dr
- 164 Whistling Palm Ct
- 111 Bucktail Ave
- 102 Skywood Trail
- 146 Whistling Palm Ct
