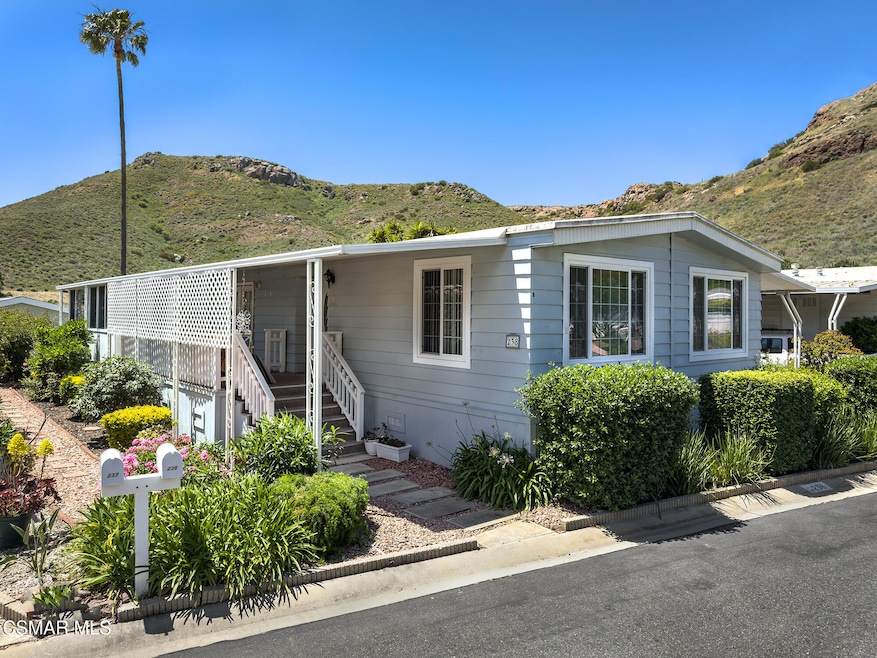
238 Vista Conejo Thousand Oaks, CA 91320
Casa Conejo NeighborhoodEstimated payment $2,118/month
Highlights
- Building Security
- Senior Community
- Gated Community
- Heated Spa
- All Bedrooms Downstairs
- Open Floorplan
About This Home
Location, Location. Conveniently located just steps away from the Club House. This 3-bedroom, 2-bath, 1344 sq. ft. home is located in highly desrable 55+ Vallecito Estates. Newly carpeted living room, main bedroom and dining area w/ built-in lighted cabinetry and large windows w/ views. Generous size kitchen has lots of storage, new Bosch dishwasher, recessed lights over sink, gas cooktop, updated oven and large pantry. Front bedroom was used as an office and has double entry interior doors and french doors leading out to the covered front deck. Primary bedroom at rear of home has new carpeting, walk in closet & windows w/ mountain views . Primary bath has walk-in-shower, dual mirrored vanity, newer TOTO bidet and linen storage. Guest bath has mirrored vanity and enclosed shower over tub. Secondary bedroom has large walk-in closet. Appreciate the convenience of a separate laundry room off of kitchen with a full-size washer & dryer and abundance of storage. Other amenities include, dual pane windows throughout, whole home air purifier system added in 2019, new interior doors and an oval lite front door. Enjoy the outdoors from the large, private, covered porch ideal for lounging & taking in the mountain views. Also a separate enclosed sun room offers a blend of indoor comfort and out door allure providing natural light and expanding living space. The home features a convenient 2-car attached, covered carport & 2 Sheds and powered wheelchair lift. Enjoy the park's many amenities which include a newly renovated clubhouse, pool & spa (both heated year-round), Immaculate 18-hole putting greens, library, gym, large community meeting area, kitchen, billiard and table tennis room and dog run, all in a walkable neighborhooda€”conveniently located near shopping, restaurants, parks, hiking trails, and 101 Freeway.
Listing Agent
Berkshire Hathaway HomeServices California Properties License #01445492 Listed on: 05/16/2025

Property Details
Home Type
- Mobile/Manufactured
Year Built
- Built in 1972
Lot Details
- Private Streets
- North Facing Home
- Land Lease
Home Design
- Raised Foundation
- Metal Roof
- Copper Plumbing
- Pier Jacks
Interior Spaces
- 1,344 Sq Ft Home
- Open Floorplan
- Double Pane Windows
- Awning
- Vertical Blinds
- French Doors
- Living Room
- Dining Area
- Sun or Florida Room
- Mountain Views
Kitchen
- Gas Oven
- Gas Cooktop
- Range Hood
- Dishwasher
- Tile Countertops
- Disposal
Flooring
- Carpet
- Vinyl
Bedrooms and Bathrooms
- 3 Bedrooms
- All Bedrooms Down
- Maid or Guest Quarters
- 2 Full Bathrooms
- Bidet
- Bathtub with Shower
- Shower Only
Laundry
- Laundry Room
- Gas Dryer Hookup
Home Security
- Carbon Monoxide Detectors
- Fire and Smoke Detector
Parking
- 2 Parking Spaces
- 2 Attached Carport Spaces
- Automatic Gate
Accessible Home Design
- Wheelchair Access
- Wheelchair Adaptable
- Chairlift
Pool
- Heated Spa
- In Ground Spa
- Outdoor Pool
- Heated Pool
Outdoor Features
- Deck
- Covered Patio or Porch
- Shed
Location
- Property is near a clubhouse
Mobile Home
- Mobile Home Make and Model is Golden West, Golden West
- Mobile Home is 24 x 56 Feet
- Department of Housing Decal ABJ2680
- Serial Number 12516XXU
- Double Wide
- Aluminum Skirt
Utilities
- Forced Air Heating and Cooling System
- Heating System Uses Natural Gas
- Gas Water Heater
- Sewer in Street
Listing and Financial Details
- Seller Considering Concessions
Community Details
Overview
- Senior Community
- Association Phone (805) 498-2612
- Vallecito Mobil Home Park 122 Subdivision, Golden West Floorplan
- Vallecito | Phone (805) 498-2612
Recreation
- Community Pool
- Community Spa
Pet Policy
- Pet Restriction
- Call for details about the types of pets allowed
Security
- Building Security
- Gated Community
Map
Home Values in the Area
Average Home Value in this Area
Property History
| Date | Event | Price | Change | Sq Ft Price |
|---|---|---|---|---|
| 05/16/2025 05/16/25 | For Sale | $329,000 | -- | $245 / Sq Ft |
Similar Homes in Thousand Oaks, CA
Source: Conejo Simi Moorpark Association of REALTORS®
MLS Number: 225002454
- 272 Monte Vista
- 19 La Encina
- 10 La Lomita
- 933 Cayo Grande Ct
- 3956 Calle Valle Vista
- 744 Calle Las Colinas
- 676 Paseo Montecito
- 3441 Gloria Dr
- 3410 Frankie Dr
- 565 Martinique Place
- 3444 Cary Ct
- 3900 Loreto Cir
- 1069 Belleza St
- 561 Via Vallarta
- 8 204 Calle Fronte Unit 204
- 77 Los Vientos Dr
- 4025 Monterey Ct
- 3847 San Marcos Ct
- 6464 San Como Ln
- 495 N Wendy Dr
- 832 Cayo Grande Ct
- 551 Martinique Place
- 816 Vista Arriago
- 700 N Wendy Dr
- 4323 Via Entrada
- 4372 Via Juanita
- 4761 Via Altamira
- 4759 Via Altamira
- 4799 Via Altamira
- 202 Via Antonio
- 24 Gitana Ave Unit SP164
- 255 Via Mirabella
- 466 Fallbrook Ave
- 491 S Danville Ave
- 1600 Rancho Conejo Blvd
- 2029 Roadrunner Ave
- 5479 Camino Compadre
- 1385 Sapphire Dragon St
- 1995 Woodcutter Ln
- 6134 Village 6






