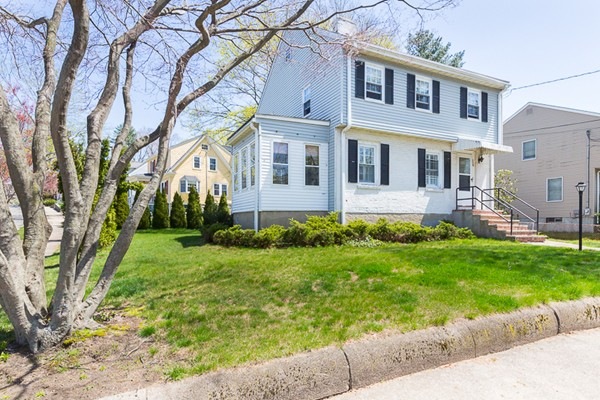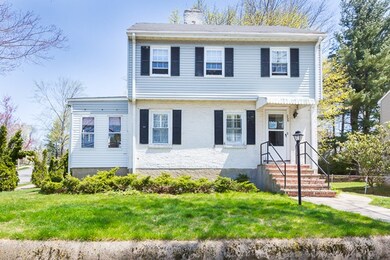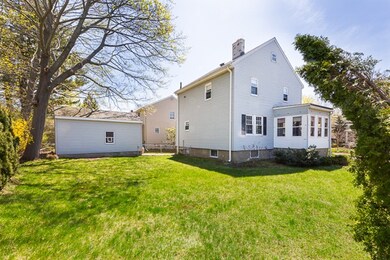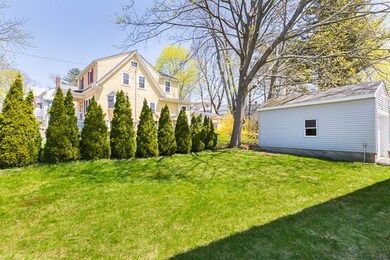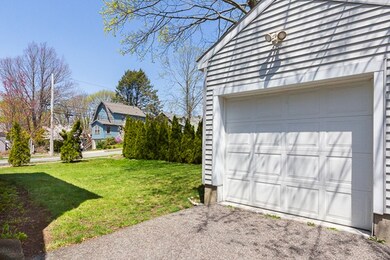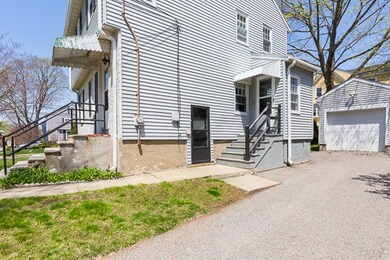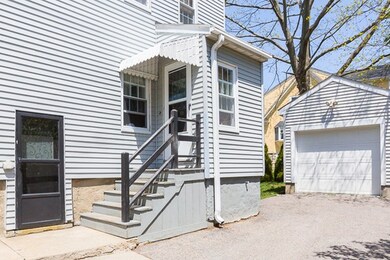
238 Wachusett Ave Arlington, MA 02476
Arlington Heights NeighborhoodHighlights
- Wood Flooring
- Enclosed Patio or Porch
- Heating System Uses Steam
- Dallin Elementary School Rated A
- Tankless Water Heater
About This Home
As of August 2025Situated in one of Arlington's friendliest neighborhoods, just a few blocks from the Dallin School you'll find this 3 bedroom gem! A classic 1930's charmer, this home features lots of period detail including beautiful woodwork & hardwood floors throughout. At the heart of the home you'll find a fireplaced living room which offers direct access to a sweet, old fashioned sun-room ~ the perfect place to unwind after a long day! A lovely dining room w/2 custom built -in china cabinets & fully equipped, eat-in kitchen complete the main level. The upper level offer 3 spacious bedrooms + a fully tiled bathroom. You'll find that the semi-finished basement offers fabulous bonus space potential as it includes a half bath. All of this + garage parking & a great flat yard! Ideal location, just steps from the bus to Alewife T yet also features easy access to the bike path + all of the shops & restaurants that the Heights has to offer. This home has been lovingly cared for by it's long term owner!
Last Agent to Sell the Property
Gibson Sotheby's International Realty Listed on: 05/03/2018

Home Details
Home Type
- Single Family
Est. Annual Taxes
- $9,893
Year Built
- Built in 1936
Parking
- 1 Car Garage
Flooring
- Wood
- Laminate
Laundry
- Dryer
- Washer
Utilities
- Heating System Uses Steam
- Heating System Uses Oil
- Tankless Water Heater
- Oil Water Heater
Additional Features
- Range
- Enclosed Patio or Porch
- Property is zoned R1
- Basement
Listing and Financial Details
- Assessor Parcel Number M:156.0 B:0002 L:0016
Ownership History
Purchase Details
Home Financials for this Owner
Home Financials are based on the most recent Mortgage that was taken out on this home.Similar Homes in Arlington, MA
Home Values in the Area
Average Home Value in this Area
Purchase History
| Date | Type | Sale Price | Title Company |
|---|---|---|---|
| Deed | $1,450,000 | -- |
Mortgage History
| Date | Status | Loan Amount | Loan Type |
|---|---|---|---|
| Open | $1,160,000 | New Conventional | |
| Previous Owner | $200,000 | Stand Alone Refi Refinance Of Original Loan | |
| Previous Owner | $434,800 | Stand Alone Refi Refinance Of Original Loan | |
| Previous Owner | $454,000 | New Conventional | |
| Previous Owner | $25,000 | No Value Available | |
| Previous Owner | $200,800 | No Value Available | |
| Previous Owner | $30,000 | No Value Available | |
| Previous Owner | $175,000 | No Value Available | |
| Previous Owner | $130,000 | No Value Available | |
| Previous Owner | $125,000 | No Value Available | |
| Previous Owner | $25,000 | No Value Available |
Property History
| Date | Event | Price | Change | Sq Ft Price |
|---|---|---|---|---|
| 08/11/2025 08/11/25 | Sold | $1,450,000 | +20.9% | $718 / Sq Ft |
| 06/04/2025 06/04/25 | Pending | -- | -- | -- |
| 05/28/2025 05/28/25 | For Sale | $1,199,000 | +68.2% | $594 / Sq Ft |
| 06/25/2018 06/25/18 | Sold | $713,000 | +5.6% | $441 / Sq Ft |
| 05/08/2018 05/08/18 | Pending | -- | -- | -- |
| 05/03/2018 05/03/18 | For Sale | $675,000 | -- | $417 / Sq Ft |
Tax History Compared to Growth
Tax History
| Year | Tax Paid | Tax Assessment Tax Assessment Total Assessment is a certain percentage of the fair market value that is determined by local assessors to be the total taxable value of land and additions on the property. | Land | Improvement |
|---|---|---|---|---|
| 2025 | $9,893 | $918,600 | $481,900 | $436,700 |
| 2024 | $9,352 | $883,100 | $481,900 | $401,200 |
| 2023 | $8,912 | $795,000 | $429,000 | $366,000 |
| 2022 | $8,632 | $755,900 | $411,400 | $344,500 |
| 2021 | $8,471 | $747,000 | $411,400 | $335,600 |
| 2020 | $7,542 | $681,900 | $411,400 | $270,500 |
| 2019 | $7,149 | $634,900 | $411,400 | $223,500 |
| 2018 | $6,948 | $572,800 | $346,700 | $226,100 |
| 2017 | $6,826 | $543,500 | $317,400 | $226,100 |
| 2016 | $6,354 | $496,400 | $270,300 | $226,100 |
| 2015 | $6,085 | $449,100 | $235,100 | $214,000 |
Agents Affiliated with this Home
-
Julie Gibson

Seller's Agent in 2025
Julie Gibson
Gibson Sotheby's International Realty
(781) 771-5760
90 in this area
246 Total Sales
-
Sarah Holt

Seller Co-Listing Agent in 2025
Sarah Holt
Gibson Sotheby's International Realty
(908) 256-6856
20 in this area
102 Total Sales
-
Currier, Lane & Young

Buyer's Agent in 2025
Currier, Lane & Young
Compass
(617) 871-9190
14 in this area
519 Total Sales
-
Anne Mahon

Buyer's Agent in 2018
Anne Mahon
Leading Edge Real Estate
(617) 990-7660
14 in this area
172 Total Sales
Map
Source: MLS Property Information Network (MLS PIN)
MLS Number: 72320160
APN: ARLI-000156-000002-000016
- 321 Park Ave
- 50 Hathaway Cir
- 72 Hathaway Cir
- 37 Fountain Rd
- 100 Dow Ave
- 77 Wellesley Rd
- 39 Birch Hill Rd
- 53 Crestview Rd
- 11 Stevens Terrace
- 221 Highland Ave
- 6 West St
- 83 Newport St Unit 83
- 26-28 Howard St
- 30 Standish Rd
- 135 Marsh St
- 11 Pine Ct
- 15A Lanark Rd
- 16 Burton St Unit 16
- 31 Walnut St
- 43 Prentiss Ln
