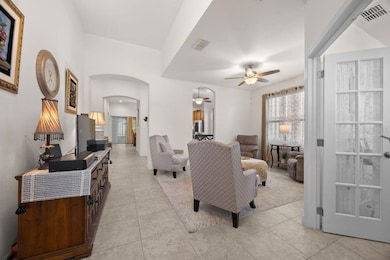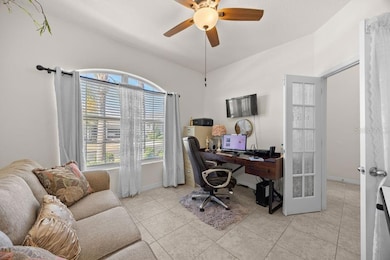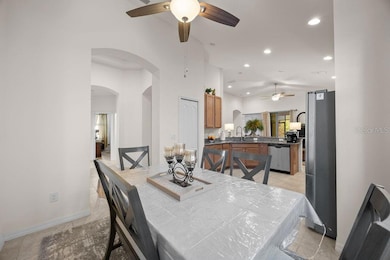2380 Kaley Ridge Rd Clermont, FL 34715
Estimated payment $3,066/month
Highlights
- Open Floorplan
- Fruit Trees
- L-Shaped Dining Room
- Lake Minneola High School Rated A-
- Granite Countertops
- Home Office
About This Home
Motivated Seller. Price Reduction of $25,000. Welcome to 2380 Kaley Ridge Rd, a meticulously maintained and beautifully upgraded home located in the heart of Clermont, FL. Built just a few years ago, this home feels brand new and features numerous upgrades, including a newly installed wrought iron fence in the backyard, a fully screened lanai, and an additional screened area perfect for entertaining while enjoying the serene greenery. The open-concept layout seamlessly connects the kitchen, family room, formal living area, and dining room. The kitchen is a chef’s dream with granite countertops, a closet pantry, a large breakfast bar overlooking the backyard, and stainless steel appliances including a gas range with self-cleaning oven, built-in microwave, side-by-side refrigerator, and super-capacity dishwasher. The family room features soaring volume ceilings and recessed pocket sliding glass doors that fully extend to flood the space with natural light and provide easy access to the lanai and backyard oasis. The private primary suite is tucked at the rear of the home and offers an oversized walk-in closet, a gentleman-height dual-sink vanity, and a walk-in ceramic tile shower with a glass enclosure. Additional updates include upgraded light fixtures, modern window treatments (all included), a recently renovated laundry room, and lush landscaping with various fruit trees. The home has no carpet—ceramic tile flooring runs throughout for easy maintenance and stress-free living. Situated in a vibrant community with resort-style amenities, residents enjoy a pool with cabanas, walking trails, basketball and volleyball courts, a dog park, fire pit area, and splash pads. Conveniently located just 30 minutes from most areas in Greater Orlando, and close to schools—including a charter school just five minutes away—restaurants, and all that Clermont has to offer. Don’t miss your opportunity to own this incredible home—schedule your private tour today!
Listing Agent
EXP REALTY LLC Brokerage Phone: 888-883-8509 License #3604886 Listed on: 04/16/2025

Home Details
Home Type
- Single Family
Est. Annual Taxes
- $2,974
Year Built
- Built in 2019
Lot Details
- 6,526 Sq Ft Lot
- North Facing Home
- Fenced
- Irrigation Equipment
- Fruit Trees
- Garden
HOA Fees
- $138 Monthly HOA Fees
Parking
- 2 Car Attached Garage
Home Design
- Brick Exterior Construction
- Slab Foundation
- Shingle Roof
- Block Exterior
- Stucco
Interior Spaces
- 2,071 Sq Ft Home
- 1-Story Property
- Open Floorplan
- Built-In Features
- Ceiling Fan
- Insulated Windows
- Blinds
- French Doors
- Sliding Doors
- Living Room
- L-Shaped Dining Room
- Home Office
- Ceramic Tile Flooring
Kitchen
- Eat-In Kitchen
- Convection Oven
- Cooktop
- Recirculated Exhaust Fan
- Microwave
- Dishwasher
- Granite Countertops
- Trash Compactor
- Disposal
Bedrooms and Bathrooms
- 3 Bedrooms
- En-Suite Bathroom
- Walk-In Closet
- 2 Full Bathrooms
- Private Water Closet
- Shower Only
Laundry
- Laundry Room
- Washer and Gas Dryer Hookup
Outdoor Features
- Covered Patio or Porch
- Exterior Lighting
- Rain Gutters
Schools
- Grassy Lake Elementary School
- East Ridge Middle School
- Lake Minneola High School
Utilities
- Central Heating and Cooling System
- Vented Exhaust Fan
- Thermostat
- Natural Gas Connected
- Fiber Optics Available
- Cable TV Available
Community Details
- Beacon Community Management Association, Phone Number (407) 494-1099
- Highland Ranch The Canyons Phase 5 Replat Subdivision
Listing and Financial Details
- Visit Down Payment Resource Website
- Tax Lot 341
- Assessor Parcel Number 15-22-26-0165-000-34100
Map
Home Values in the Area
Average Home Value in this Area
Tax History
| Year | Tax Paid | Tax Assessment Tax Assessment Total Assessment is a certain percentage of the fair market value that is determined by local assessors to be the total taxable value of land and additions on the property. | Land | Improvement |
|---|---|---|---|---|
| 2025 | $2,657 | $221,740 | -- | -- |
| 2024 | $2,657 | $221,740 | -- | -- |
| 2023 | $2,911 | $209,020 | $0 | $0 |
| 2022 | $2,818 | $202,940 | $0 | $0 |
| 2021 | $2,657 | $197,032 | $0 | $0 |
| 2020 | $2,632 | $194,312 | $0 | $0 |
| 2019 | $672 | $37,500 | $0 | $0 |
| 2018 | $0 | $0 | $0 | $0 |
Property History
| Date | Event | Price | List to Sale | Price per Sq Ft |
|---|---|---|---|---|
| 05/27/2025 05/27/25 | Price Changed | $505,000 | -2.9% | $244 / Sq Ft |
| 05/24/2025 05/24/25 | Price Changed | $520,000 | -1.9% | $251 / Sq Ft |
| 04/16/2025 04/16/25 | For Sale | $530,000 | -- | $256 / Sq Ft |
Purchase History
| Date | Type | Sale Price | Title Company |
|---|---|---|---|
| Special Warranty Deed | $285,800 | Inspired Title Services Llc |
Source: Stellar MLS
MLS Number: O6297720
APN: 15-22-26-0165-000-34100
- 843 Zeek Ridge Ct
- 1867 Holden Ridge Ln
- 1801 Holden Ridge Ln
- 1039 Nathan Ridge Rd
- 1051 Nathan Ridge Rd
- 1028 Sadie Ridge Rd
- 985 Sadie Ridge Rd
- 1339 Zeek Ridge St
- 2161 Cedar Springs Way
- 2340 Clemblue Rd
- 2342 Clemblue Rd
- 1026 Braewood Dr
- 394 Switchgrass Loop
- 2675 Mariotta Ridge
- 2143 Old Hollow Ln
- 2602 Stargrass Cir
- 364 Lemongrass Rd
- 2110 Old Hollow Ln
- 384 Lemongrass Rd
- 1282 Zeek Ridge St
- 2382 Hickory Grove St
- 1947 Holden Ridge Ln
- 450 Hillside Park St
- 2232 Hen Rd
- 886 Scenic View Cir
- 615 Woods Landing Dr
- 808 Scenic View Cir
- 1006 Fox Trail Ave
- 16008 Volterra Point
- 16005 Volterra Point
- 911 Wolf Creek St
- 15750 Vetta Dr
- 15709 Vetta Dr
- 1609 Presidio Dr
- 15404 Thoroughbred Ln
- 15821 Vetta Dr
- 1918 Knollcrest Dr
- 880 Princeton Dr
- 1915 Crestridge Dr
- 1225 Whispering Ln






