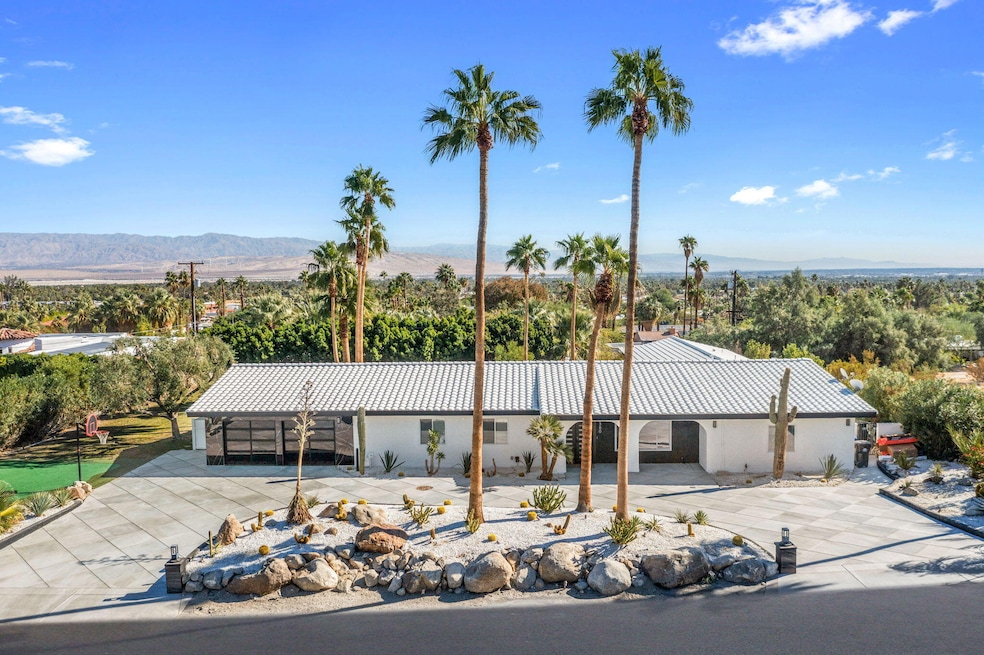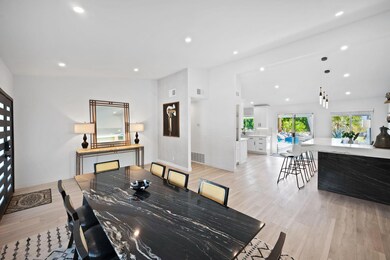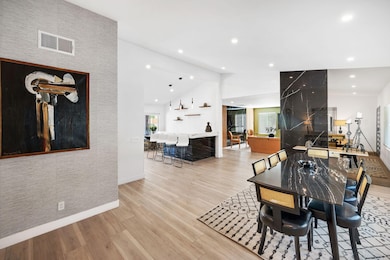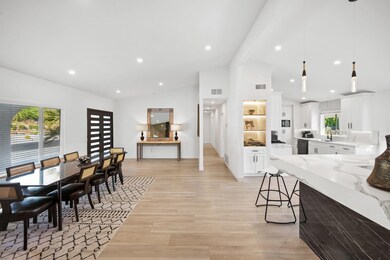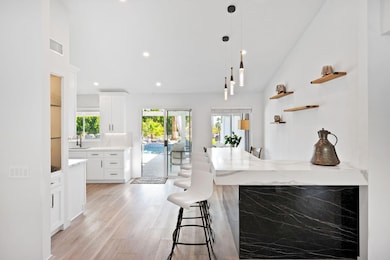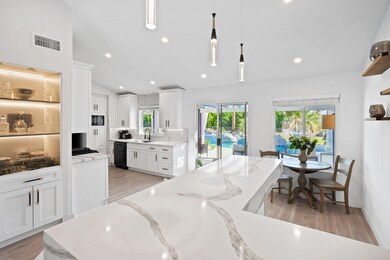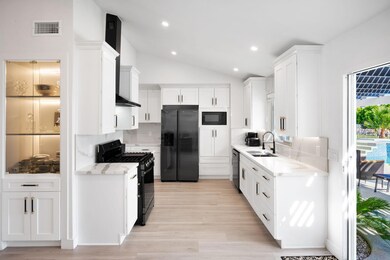2380 N Leonard Rd Palm Springs, CA 92262
Chino Canyon NeighborhoodHighlights
- Basketball Court
- In Ground Pool
- Deck
- Palm Springs High School Rated A-
- City Lights View
- Private Lot
About This Home
Discover this beautifully remodeled, turnkey 5-bedroom, 4-bathroom pool home available for seasonal rental in the desirable NO HOA community of Chino Canyon / Little Tuscany. Fully furnished and ready for immediate enjoyment, this home is perfect for large parties or luxurious getaways, featuring dual primary suites on opposite sides of the residence and two additional guest bedrooms. Step inside to soaring vaulted ceilings, recessed lighting, and dramatic floor-to-ceiling stone accent walls that exude warmth and sophistication. The open layout includes a stylish dining area, large but cozy living room with an electric fireplace, and a generously sized dry bar, all set on blond oak flooring. The contemporary kitchen shines with stone countertops, custom cabinetry, and a designer range hood. Both primary suites offer private patio access, perfect for poolside relaxation with stunning city and mountain views. Spa-inspired bathrooms feature stone walls, modern vanities, fog-free mirrors, walk-in showers, and no-touch toilets for a truly indulgent retreat. The expansive estate sized grounds offer heavenly views of Mt San Jacinto, as the Coachella valley stretches out before you. Enjoy a custom pool and spa, outdoor shower, expansive grassy area, elevated dining space, basketball, and a private putting green--ideal for entertaining or unwinding. Book your stay today!
Home Details
Home Type
- Single Family
Est. Annual Taxes
- $19,004
Year Built
- Built in 1976
Lot Details
- 0.51 Acre Lot
- West Facing Home
- Landscaped
- Private Lot
- Irregular Lot
- Sprinkler System
- Back and Front Yard
Property Views
- City Lights
- Peek-A-Boo
- Mountain
- Valley
Interior Spaces
- 2,952 Sq Ft Home
- 1-Story Property
- Furnished
- Bar
- Vaulted Ceiling
- Recessed Lighting
- Electric Fireplace
- Drapes & Rods
- Double Door Entry
- French Doors
- Sliding Doors
- Living Room with Fireplace
- Breakfast Room
- Dining Room
- Tile Flooring
Kitchen
- Gas Oven
- Gas Cooktop
- Recirculated Exhaust Fan
- Dishwasher
- Granite Countertops
Bedrooms and Bathrooms
- 4 Bedrooms
- Linen Closet
- Walk-In Closet
- Sunken Shower or Bathtub
- Powder Room
- 4 Full Bathrooms
- Double Vanity
- Low Flow Toliet
Laundry
- Laundry Room
- Washer
Parking
- 2 Car Attached Garage
- Garage Door Opener
- Driveway
Pool
- In Ground Pool
- In Ground Spa
- Outdoor Pool
Outdoor Features
- Basketball Court
- Deck
- Concrete Porch or Patio
Utilities
- Two cooling system units
- Forced Air Heating and Cooling System
- Property is located within a water district
- Public Hookup Available For Sewer
Listing and Financial Details
- Security Deposit $7,500
- Tenant pays for move in fee, move out fee
- The owner pays for electricity, water, pool service, gas, gardener
- Assessor Parcel Number 504182009
Community Details
Overview
- Chino Canyon Subdivision
Recreation
- Putting Green
Map
Source: California Desert Association of REALTORS®
MLS Number: 219129303
APN: 504-182-009
- 2379 N Leonard Rd
- 775 W Racquet Club Rd
- 2360 N Palermo Dr
- 2670 N Junipero Ave
- 2233 N Vista Dr
- 2381 N Junipero Ave
- 2775 N Girasol Ave
- 2825 205 N Los Felices #205 Unit 205
- 0 W Via Olivera Unit 219134898DA
- 482 W Sepulveda Rd
- 545 W Yorba Rd
- 2065 Vista Palizada Dr
- 2127 Morning Vista Dr
- 2857 N Los Felices Rd Unit 210
- 2857 N Los Felices Rd Unit 208
- 2857 N Los Felices Rd Unit 203
- 2860 N Los Felices Rd Unit 214
- 200 W Via Olivera
- 360 Cabrillo Rd Unit 118
- 0 W Cielo Dr Unit 219139627PS
- 901 W Via Livorno
- 2685 N Junipero Ave
- 2825 N Los Felices Rd Unit 203
- 2825 N Los Felices Rd
- 2825 N Los Felices Rd Unit 113-
- 2857 N Los Felices Rd Unit 102
- 2860 N Los Felices Rd Unit 214
- 2875 N Los Felices Rd Unit 210
- 2875 N Los Felices Rd Unit 204
- 2074 N Mira Vista Way
- 350 W Pico Rd
- 420 N Villa Ct Unit 420 N Villa Ct Unit 100
- 2800 N Los Felices Cir E Unit 107
- 2812 N Auburn Cir Unit F114
- 2810 N Arcadia Ct Unit 113
- 2810 N Arcadia Ct Unit 214
- 675 N Los Felices Cir W Unit 205
- 2166 N Indian Canyon Dr Unit C
- 2274 N Indian Canyon Dr Unit C
- 200 E Racquet Club Rd Unit 68
