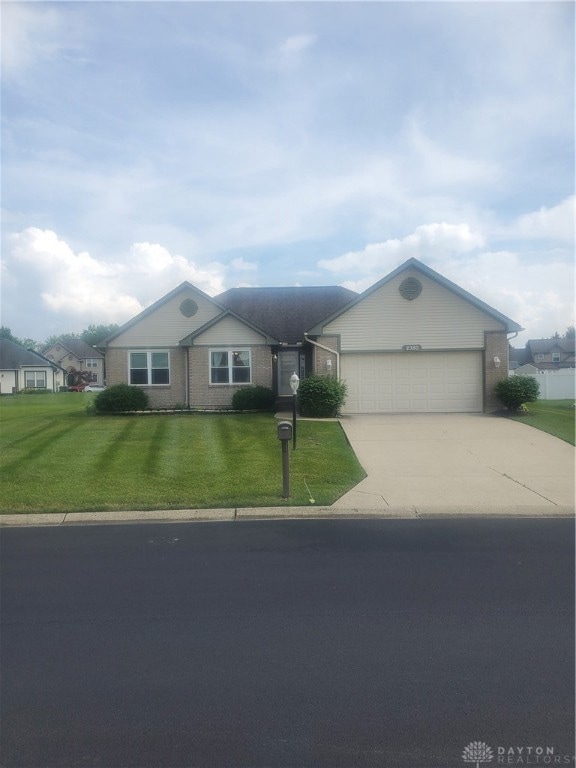
2380 Pewter Hills Ct Miamisburg, OH 45342
Highlights
- Granite Countertops
- Walk-In Closet
- Bathroom on Main Level
- 2 Car Attached Garage
- Patio
- Kitchen Island
About This Home
As of August 2025**Welcome Home to Comfort, Style & Convenience!**
Step into this stunning 3-bedroom, 2.5-bathroom home on a quiet cul-de-sac in the Heritage Glen neighborhood in Miamisburg that effortlessly blends modern updates with timeless charm! From the moment you walk in, you’ll be captivated by the open-concept design featuring a spacious great room perfect for relaxing or entertaining. The first-floor laundry means no steps to the basement! The huge semi-finished basement with a half bath adds function and flexibility to fit your lifestyle. Let your imagination run wild with what you can do with this open space!
The heart of the home—the kitchen—is a showstopper with granite countertops, a large granite island, and luxury vinyl plank (LVP) flooring that continues into the breakfast nook and laundry area! Whether you're hosting guests or preparing family meals, this space is both beautiful and practical.
Gorgeous hardwood flooring in the dining room, and plush neutral carpeting and paint colors throughout the rest of the home—just freshly painted in May 2025, so it’s move-in ready!
Step outside through the glass sliding doors to a beautifully landscaped yard with a concrete patio—perfect for morning coffee, weekend barbecues, or peaceful evening sunsets. The 2-car garage offers ample storage, and major systems like the furnace and central air were replaced in 2016, with a new water heater in 2021, giving you peace of mind for years to come. Streets in the neighborhood were newly paved at the beginning of June!
Don’t miss this rare opportunity to own a home that checks all the boxes—modern updates, a spacious layout, and charming outdoor space—in a location you’ll love. Seller is offering a one-year home warranty! Schedule a private showing today, fall in love and make an offer!
Last Agent to Sell the Property
Howard Hanna Real Estate Serv Brokerage Phone: (937) 890-8688 License #2010002455 Listed on: 06/16/2025

Home Details
Home Type
- Single Family
Est. Annual Taxes
- $6,169
Year Built
- 1998
HOA Fees
- $3 Monthly HOA Fees
Parking
- 2 Car Attached Garage
- Garage Door Opener
Home Design
- Brick Exterior Construction
- Vinyl Siding
Interior Spaces
- 1,654 Sq Ft Home
- 1-Story Property
- Ceiling Fan
- Vinyl Clad Windows
- Basement Fills Entire Space Under The House
Kitchen
- Range
- Dishwasher
- Kitchen Island
- Granite Countertops
Bedrooms and Bathrooms
- 3 Bedrooms
- Walk-In Closet
- Bathroom on Main Level
Utilities
- Forced Air Heating and Cooling System
- Heating System Uses Natural Gas
- Water Softener
Additional Features
- Patio
- 0.27 Acre Lot
Community Details
- Association fees include ground maintenance
- Heritage Glen Subdivision
Listing and Financial Details
- Property Available on 6/16/25
- Home warranty included in the sale of the property
- Assessor Parcel Number K45-21125-0039
Ownership History
Purchase Details
Home Financials for this Owner
Home Financials are based on the most recent Mortgage that was taken out on this home.Similar Homes in the area
Home Values in the Area
Average Home Value in this Area
Purchase History
| Date | Type | Sale Price | Title Company |
|---|---|---|---|
| Corporate Deed | $151,400 | -- | |
| Warranty Deed | $151,400 | -- |
Mortgage History
| Date | Status | Loan Amount | Loan Type |
|---|---|---|---|
| Previous Owner | $120,000 | No Value Available |
Property History
| Date | Event | Price | Change | Sq Ft Price |
|---|---|---|---|---|
| 08/25/2025 08/25/25 | Sold | $322,000 | -5.3% | $195 / Sq Ft |
| 07/12/2025 07/12/25 | Price Changed | $339,900 | -5.6% | $206 / Sq Ft |
| 06/16/2025 06/16/25 | For Sale | $359,900 | -- | $218 / Sq Ft |
Tax History Compared to Growth
Tax History
| Year | Tax Paid | Tax Assessment Tax Assessment Total Assessment is a certain percentage of the fair market value that is determined by local assessors to be the total taxable value of land and additions on the property. | Land | Improvement |
|---|---|---|---|---|
| 2024 | $6,169 | $97,680 | $17,010 | $80,670 |
| 2023 | $6,169 | $97,680 | $17,010 | $80,670 |
| 2022 | $5,291 | $72,360 | $12,600 | $59,760 |
| 2021 | $4,929 | $72,360 | $12,600 | $59,760 |
| 2020 | $4,884 | $72,360 | $12,600 | $59,760 |
| 2019 | $4,452 | $61,270 | $10,500 | $50,770 |
| 2018 | $4,421 | $61,270 | $10,500 | $50,770 |
| 2017 | $4,395 | $61,270 | $10,500 | $50,770 |
| 2016 | $3,780 | $51,980 | $10,500 | $41,480 |
| 2015 | $3,716 | $51,980 | $10,500 | $41,480 |
| 2014 | $3,716 | $51,980 | $10,500 | $41,480 |
| 2012 | -- | $54,580 | $13,300 | $41,280 |
Agents Affiliated with this Home
-
Kim Williams

Seller's Agent in 2025
Kim Williams
Howard Hanna Real Estate Serv
(937) 286-0410
1 in this area
52 Total Sales
-
John Cline

Buyer's Agent in 2025
John Cline
Sibcy Cline
(937) 626-7301
2 in this area
34 Total Sales
Map
Source: Dayton REALTORS®
MLS Number: 936711
APN: K45-21125-0039
- 2356 Pewter Hills Ct
- 2378 Ferndown Dr
- 2213 Cybelle Ct
- 2444 Tarpon Bay Dr Unit 2444
- 3440 Old Lantern Ct
- 9320 Heritage Glen Dr
- 2520 Allister Cir Unit 14B
- 2440 Spring Valley Rd
- 2116 Autumn Haze Trail
- 2844 Foxwood Ct Unit 86
- 2236 Pin Oak Ct
- 9604 Tahoe Dr
- 9518 Tahoe Dr Unit 9518
- 2878 Foxwood Ct Unit 70
- 9519 Tahoe Dr
- 9540 Tahoe Dr
- 2968 Asbury Ct
- 9480 Arboridge Ln
- 9553 Tahoe Dr
- 9266 Great Lakes Cir Unit 29266






