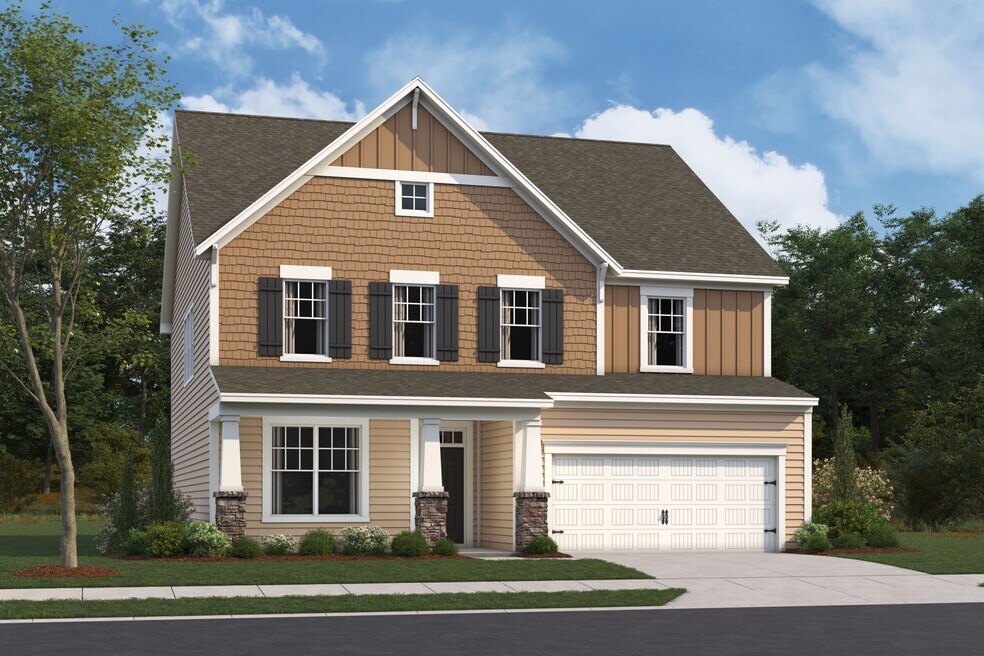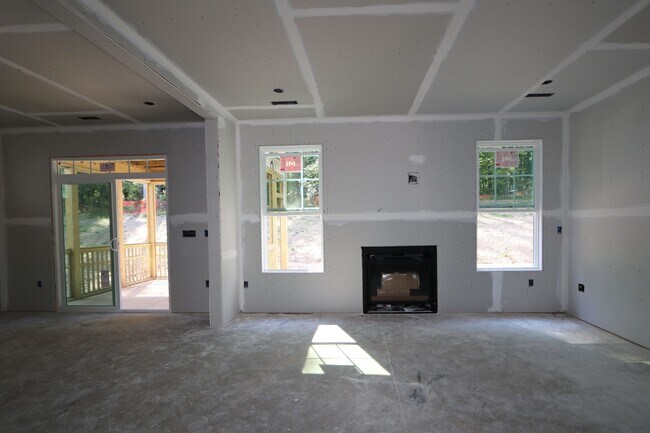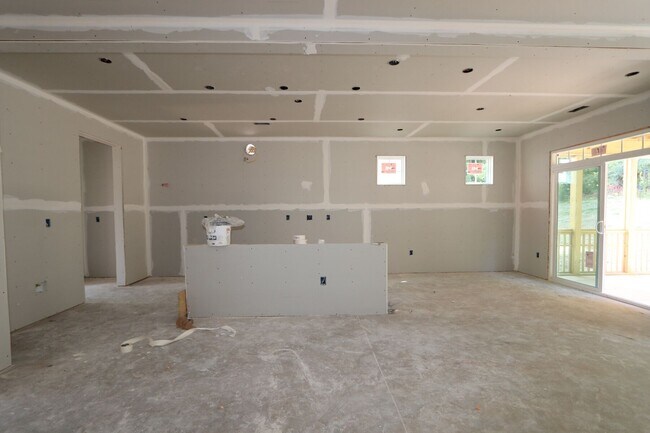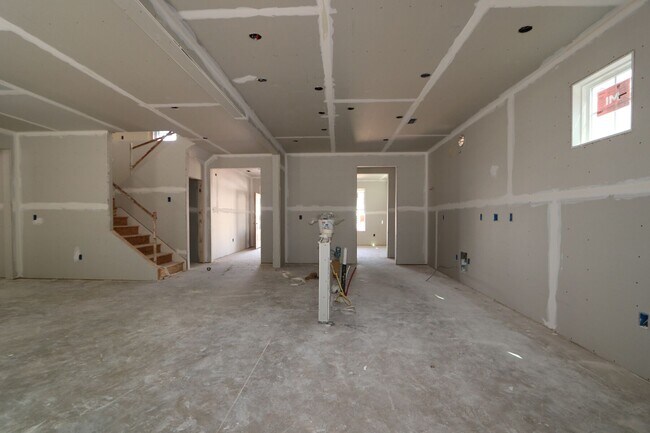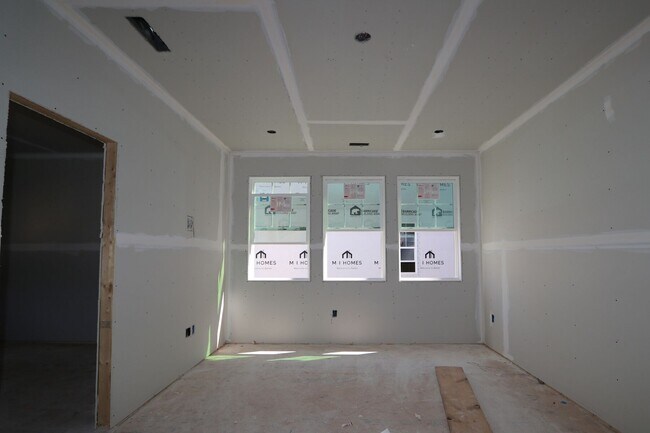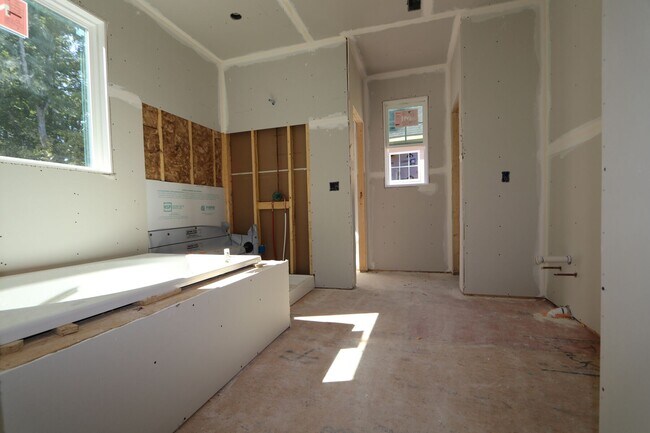
Estimated payment $4,631/month
Highlights
- New Construction
- Clubhouse
- Community Pool
- Apex Friendship Middle School Rated A
- No HOA
- Breakfast Area or Nook
About This Home
Welcome to 2380 Picual Way, New Hill, NC, a stunning new construction home built by M/I Homes offering 2,868 square feet of thoughtfully designed living space. Home Features: 5 bedrooms including a first-floor guest bedroom 4 full bathrooms Formal dining room 2-car garage Loft This beautiful new construction home provides the perfect blend of comfort and functionality. The open-concept living space creates a natural flow between the kitchen, dining, and living areas, making it ideal for both everyday living and entertaining guests. The kitchen features quality appliances and ample counter space for meal preparation. The upstairs owner's bedroom offers a private retreat with an en-suite bathroom. With a total of 5 bedrooms and 4 full bathrooms, this home provides ample space for family members and guests alike. M/I Homes has crafted this home with attention to detail throughout, from the quality materials to the thoughtful layout. The home's design emphasizes both aesthetic appeal and practical functionality, creating spaces that are both beautiful and livable. Energy-efficient features are integrated throughout the home, helping to reduce utility costs while minimizing environmental impact. Located in New Hill, the home offers a balance of peaceful surroundings while still maintaining accessibility to essential amenities. 2380 Picual Way represents an exceptional opportunity for those se... MLS# 10091434
Home Details
Home Type
- Single Family
Parking
- 2 Car Garage
Home Design
- New Construction
Interior Spaces
- 2-Story Property
- Breakfast Area or Nook
Bedrooms and Bathrooms
- 5 Bedrooms
- 4 Full Bathrooms
- Soaking Tub
Community Details
Recreation
- Community Playground
- Community Pool
- Trails
Additional Features
- No Home Owners Association
- Clubhouse
Matterport 3D Tour
Map
Other Move In Ready Homes in Retreat at Friendship - Marquee Collection
About the Builder
- 2424 Picual Way Unit Lot 39
- Retreat at Friendship - Townhomes
- 2459 Englemann Dr Unit 362
- 2473 Englemann Dr Unit 368
- 2475 Englemann Dr Unit 369
- 3134 Cathedral Comb Dr Unit 255
- 3105 Honeydew Dr Unit Lot 194
- 3113 Honeydew Dr Unit Lot 192
- Retreat at Friendship - Marquee Collection
- 3113 Honey Dew Dr Unit Lot 193
- Retreat at Friendship - Single Family Signature
- Retreat at Friendship - Single Family Premier
- 2313 Bee Orchard St Unit Lot 212
- Bridlewood at Friendship Place - Bridlewood
- 2425 Picual Way Unit Lot 15
- 3110 Honeydew Dr Unit Lot 198
- 3121 Honeydew Dr Unit Lot 190
- 3142 Cathedral Comb Dr Unit 254
- 2415 Picual Way Unit 17
- 2429 Picual Way Unit Lot 14
