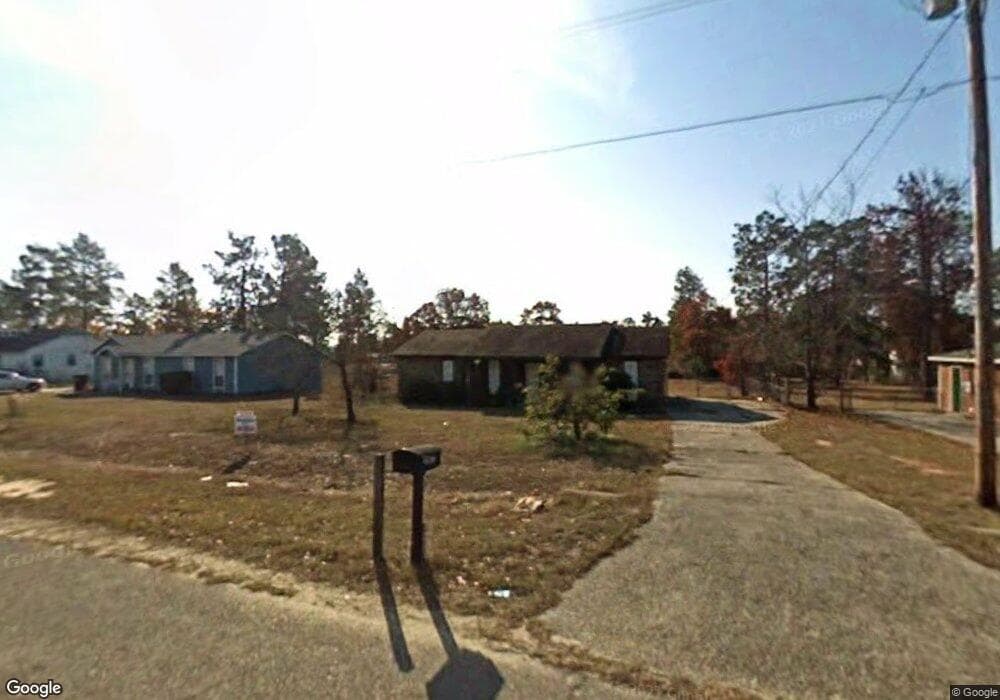2380 Travis Pines Dr Augusta, GA 30906
Richmond Factory NeighborhoodEstimated Value: $158,000 - $175,000
3
Beds
2
Baths
1,308
Sq Ft
$125/Sq Ft
Est. Value
About This Home
This home is located at 2380 Travis Pines Dr, Augusta, GA 30906 and is currently estimated at $163,172, approximately $124 per square foot. 2380 Travis Pines Dr is a home located in Richmond County with nearby schools including R.B. Hunt Elementary School, Diamond Lakes Elementary School, and Pine Hill Middle School.
Ownership History
Date
Name
Owned For
Owner Type
Purchase Details
Closed on
Dec 30, 2015
Sold by
Withers Phillip W
Bought by
Philip W & Anne E Withers Family Trust
Current Estimated Value
Purchase Details
Closed on
Apr 16, 2008
Sold by
American Home Mortgage Servicing Inc
Bought by
Withers Philip W
Purchase Details
Closed on
Apr 3, 2007
Sold by
Thigpen R
Bought by
American Home Mortgage Servicing Inc
Purchase Details
Closed on
Oct 15, 2002
Sold by
Neal Charles A
Bought by
Thigpen Robert C
Home Financials for this Owner
Home Financials are based on the most recent Mortgage that was taken out on this home.
Original Mortgage
$65,700
Interest Rate
7.7%
Purchase Details
Closed on
Sep 30, 1994
Sold by
Neal Myrtis
Bought by
Neal Charles A
Purchase Details
Closed on
Sep 23, 1994
Sold by
Neal Luther H
Bought by
Neal Myrtis
Purchase Details
Closed on
Jan 28, 1987
Sold by
Neal Charles A
Bought by
Neal Luther H
Purchase Details
Closed on
Oct 1, 1984
Sold by
Victoria Joyce
Bought by
Neal Charles
Purchase Details
Closed on
Nov 1, 1979
Sold by
Hall Ronald G
Bought by
Victoria Joyce L
Purchase Details
Closed on
Oct 1, 1978
Sold by
H R Homes Inc
Bought by
Hall Ronald G
Create a Home Valuation Report for This Property
The Home Valuation Report is an in-depth analysis detailing your home's value as well as a comparison with similar homes in the area
Home Values in the Area
Average Home Value in this Area
Purchase History
| Date | Buyer | Sale Price | Title Company |
|---|---|---|---|
| Philip W & Anne E Withers Family Trust | -- | -- | |
| Withers Philip W | $39,900 | None Available | |
| American Home Mortgage Servicing Inc | $71,445 | None Available | |
| Thigpen Robert C | $73,000 | -- | |
| Neal Charles A | -- | -- | |
| Neal Myrtis | -- | -- | |
| Neal Luther H | $1,000 | -- | |
| Neal Charles | -- | -- | |
| Victoria Joyce L | $35,000 | -- | |
| Hall Ronald G | $32,200 | -- |
Source: Public Records
Mortgage History
| Date | Status | Borrower | Loan Amount |
|---|---|---|---|
| Previous Owner | Thigpen Robert C | $65,700 |
Source: Public Records
Tax History Compared to Growth
Tax History
| Year | Tax Paid | Tax Assessment Tax Assessment Total Assessment is a certain percentage of the fair market value that is determined by local assessors to be the total taxable value of land and additions on the property. | Land | Improvement |
|---|---|---|---|---|
| 2025 | $1,960 | $55,448 | $5,400 | $50,048 |
| 2024 | $1,960 | $55,448 | $5,400 | $50,048 |
| 2023 | $1,887 | $50,436 | $5,400 | $45,036 |
| 2022 | $1,404 | $36,004 | $5,400 | $30,604 |
| 2021 | $1,282 | $28,850 | $5,400 | $23,450 |
| 2020 | $1,265 | $28,850 | $5,400 | $23,450 |
| 2019 | $1,329 | $28,850 | $5,400 | $23,450 |
| 2018 | $1,337 | $28,850 | $5,400 | $23,450 |
| 2017 | $1,296 | $28,850 | $5,400 | $23,450 |
| 2016 | $1,297 | $28,850 | $5,400 | $23,450 |
| 2015 | $1,305 | $28,850 | $5,400 | $23,450 |
| 2014 | $1,322 | $29,332 | $5,400 | $23,932 |
Source: Public Records
Map
Nearby Homes
- 2382 Travis Pines Dr
- 2316 Oketo Dr
- 2325 Moncrieff St
- 2325 Travis Rd
- 2104 Travis Rd
- 2339 Basswood Dr
- 2382 Patrick Ave
- 4212 Cap Chat St
- 2383 Richwood Dr
- 2219 Travis Rd
- 3366 Stockport Dr
- 3371 Stockport Dr
- 3359 Stockport Dr
- 3351 Stockport Dr
- 3363 Stockport Dr
- 3367 Stockport Dr
- 2603 Ardwick Dr
- 2676 Ashton Dr
- 2675 Ashton Dr
- 4124 Country Ln
- 2378 Travis Pines Dr
- 2376 Travis Pines Dr
- 2384 Travis Pines Dr
- 2301 Oketo Dr
- 2303 Oketo Dr
- 2374 Travis Pines Dr
- 2305 Oketo Dr
- 2300 Oketo Dr
- 2386 Travis Pines Dr
- 2383 Travis Pines Dr
- 2381 Travis Pines Dr
- 2385 Travis Pines Dr
- 2307 Oketo Dr
- 2372 Travis Pines Dr
- 2379 Travis Pines Dr
- 2387 Travis Pines Dr
- 2388 Travis Pines Dr
- 2377 Travis Pines Dr
- 2309 Oketo Dr
- 2389 Travis Pines Dr
