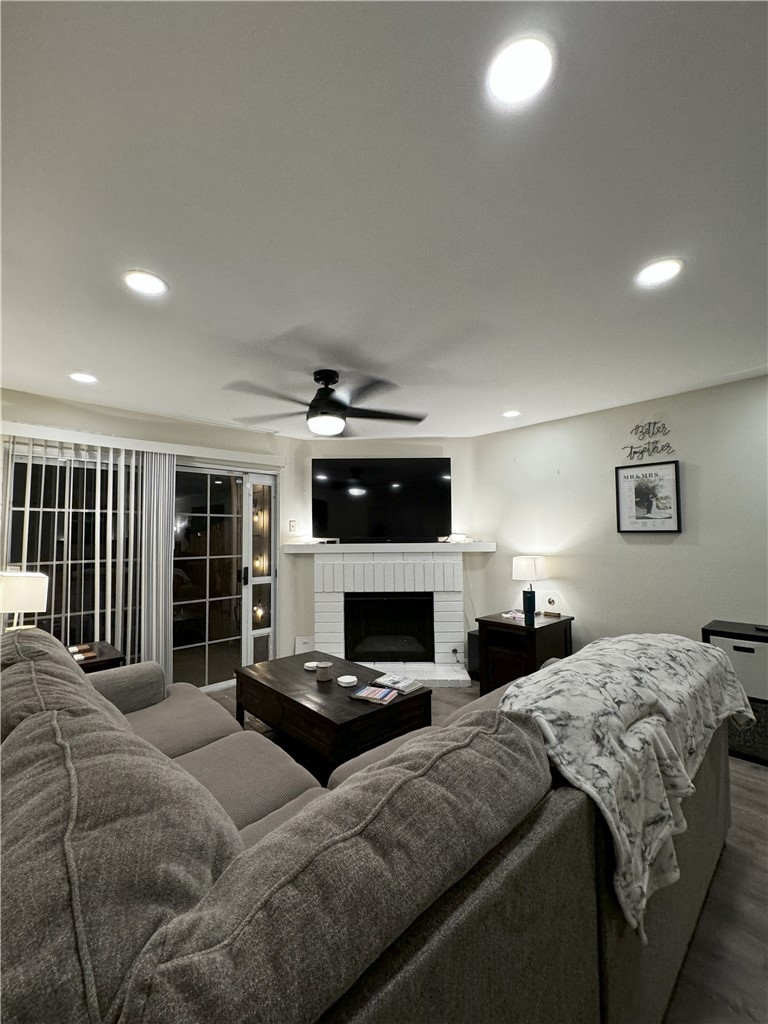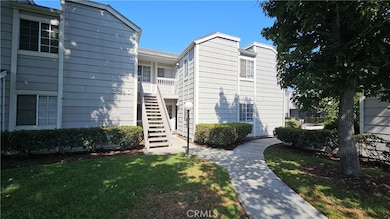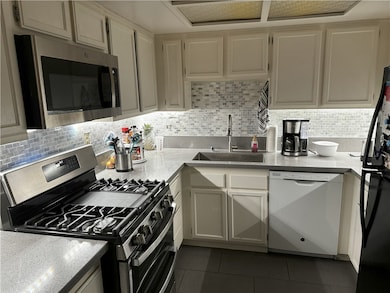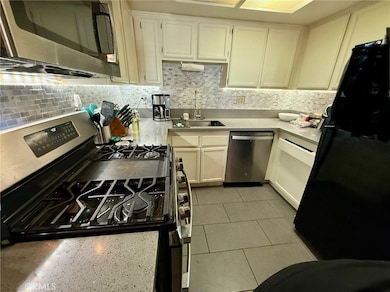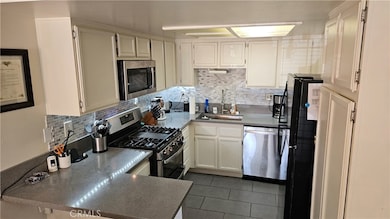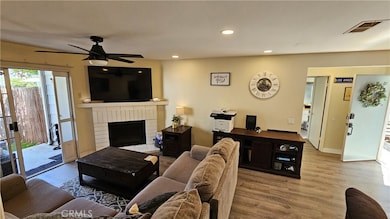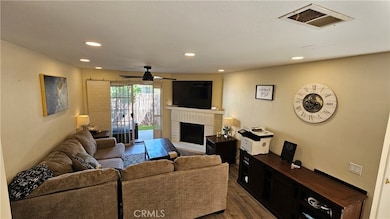2380 W Orangethorpe Ave Unit 14 Fullerton, CA 92833
Estimated payment $3,913/month
Highlights
- Golf Course Community
- Open Floorplan
- Quartz Countertops
- Fishing
- Pool View
- 5-minute walk to Gilbert Park
About This Home
Welcome to this Main level Condominium in a Prime Location of Orangethorpe Village offering an open floor plan. Location offers easy access, location privacy and pool view. The floor plan offers two huge bedrooms and two bathrooms. You won't believe the amount of space the bedrooms offer. Each of the bdrms are situated on the either side of the living room, dining area and kitchen. The living room has a gas burning fireplace and a sliding glass door leading out to the patio. The patio offers plenty of room for outdoor entertaining as well as storage. The Laundry area is conveniently located in a private room off the patio. This corner unit offers pleasing views of the association pool and jacuzzi. Upgrades include new flooring, recessed lighting, new stove/double oven, full counter to cabinet backsplash in kitchen, dishwasher and microwave, fresh paint, new toilets, and 3 new top notch ceiling fans in both bedrooms and in the living room. A/C and Heat upgraded in May 2022 and water heater was upgraded in 2023. Detached Garage unit with storage space. Extra parking space can be purchased through the HOA. HOA pays for water, trash, pool, jacuzzi, exterior maintenance, and yard. Come see this beautiful unit and make it yours!
Listing Agent
eXp Realty of California Inc Brokerage Phone: 818-357-8357 License #01758120 Listed on: 08/09/2025

Property Details
Home Type
- Condominium
Est. Annual Taxes
- $5,936
Year Built
- Built in 1983
HOA Fees
- $440 Monthly HOA Fees
Parking
- 1 Car Garage
- Parking Available
- Single Garage Door
- Garage Door Opener
Home Design
- Entry on the 1st floor
Interior Spaces
- 1,103 Sq Ft Home
- 1-Story Property
- Open Floorplan
- Ceiling Fan
- Recessed Lighting
- Gas Fireplace
- Storage
- Pool Views
Kitchen
- Double Oven
- Gas Oven
- Gas Range
- Microwave
- Dishwasher
- Quartz Countertops
Bedrooms and Bathrooms
- 2 Main Level Bedrooms
- 2 Full Bathrooms
- Quartz Bathroom Countertops
- Bathtub with Shower
- Walk-in Shower
Laundry
- Laundry Room
- Washer and Gas Dryer Hookup
Home Security
Utilities
- Central Heating and Cooling System
- Water Heater
Additional Features
- Exterior Lighting
- Two or More Common Walls
Listing and Financial Details
- Tax Lot 2
- Tax Tract Number 11432
- Assessor Parcel Number 93006425
- $388 per year additional tax assessments
- Seller Considering Concessions
Community Details
Overview
- Front Yard Maintenance
- 45 Units
- Orangethorpe Villas Association, Phone Number (949) 716-3998
- Powerstone Property Management HOA
- Maintained Community
- Foothills
Recreation
- Golf Course Community
- Community Pool
- Community Spa
- Fishing
- Park
- Dog Park
- Hiking Trails
- Bike Trail
Pet Policy
- Pets Allowed
Security
- Fire and Smoke Detector
Map
Home Values in the Area
Average Home Value in this Area
Tax History
| Year | Tax Paid | Tax Assessment Tax Assessment Total Assessment is a certain percentage of the fair market value that is determined by local assessors to be the total taxable value of land and additions on the property. | Land | Improvement |
|---|---|---|---|---|
| 2025 | $5,936 | $530,604 | $427,578 | $103,026 |
| 2024 | $5,936 | $520,200 | $419,194 | $101,006 |
| 2023 | $4,325 | $371,838 | $288,212 | $83,626 |
| 2022 | $4,294 | $364,548 | $282,561 | $81,987 |
| 2021 | $4,220 | $357,400 | $277,020 | $80,380 |
| 2020 | $4,197 | $353,736 | $274,180 | $79,556 |
| 2019 | $4,091 | $346,800 | $268,803 | $77,997 |
| 2018 | $4,030 | $340,000 | $263,532 | $76,468 |
| 2017 | $3,417 | $289,955 | $207,124 | $82,831 |
| 2016 | $3,346 | $284,270 | $203,063 | $81,207 |
| 2015 | $2,107 | $165,684 | $70,852 | $94,832 |
| 2014 | $2,049 | $162,439 | $69,464 | $92,975 |
Property History
| Date | Event | Price | List to Sale | Price per Sq Ft | Prior Sale |
|---|---|---|---|---|---|
| 10/13/2025 10/13/25 | For Sale | $564,900 | 0.0% | $512 / Sq Ft | |
| 10/06/2025 10/06/25 | Pending | -- | -- | -- | |
| 09/09/2025 09/09/25 | Price Changed | $564,900 | -1.8% | $512 / Sq Ft | |
| 08/09/2025 08/09/25 | For Sale | $575,000 | +12.7% | $521 / Sq Ft | |
| 04/17/2023 04/17/23 | Sold | $510,000 | -3.6% | $462 / Sq Ft | View Prior Sale |
| 03/08/2023 03/08/23 | Pending | -- | -- | -- | |
| 02/06/2023 02/06/23 | For Sale | $529,000 | +55.6% | $480 / Sq Ft | |
| 11/09/2017 11/09/17 | Sold | $340,000 | +13.4% | $308 / Sq Ft | View Prior Sale |
| 10/19/2017 10/19/17 | Pending | -- | -- | -- | |
| 10/03/2017 10/03/17 | For Sale | $299,900 | +9.1% | $272 / Sq Ft | |
| 03/12/2015 03/12/15 | Sold | $275,000 | 0.0% | $249 / Sq Ft | View Prior Sale |
| 01/21/2015 01/21/15 | Pending | -- | -- | -- | |
| 11/27/2014 11/27/14 | For Sale | $275,000 | -- | $249 / Sq Ft |
Purchase History
| Date | Type | Sale Price | Title Company |
|---|---|---|---|
| Grant Deed | $340,000 | Chicago Title Co | |
| Grant Deed | $280,000 | First American Title Co | |
| Interfamily Deed Transfer | -- | None Available |
Mortgage History
| Date | Status | Loan Amount | Loan Type |
|---|---|---|---|
| Open | $272,000 | New Conventional | |
| Previous Owner | $256,500 | New Conventional |
Source: California Regional Multiple Listing Service (CRMLS)
MLS Number: PW25176368
APN: 930-064-25
- 2107 W Porter Ave
- 2540 W Picadilly Way
- 2042 W Cherry Ave
- 1360 N Ferndale St
- 8927 Orangethorpe Ave
- 6958 Crimson Dr
- 6921 Cottonwood Ln
- 8887 Orangethorpe Ave
- 2521 W Ash Ave
- 1850 W Orangethorpe Ave
- 1850 W Orangethorpe Ave Unit 24
- 1850 W Orangethorpe Ave Unit 1
- 1850 W Orangethorpe Ave Unit 44
- 2127 W Ash Ave
- 3620 W West Ave
- 3750 Franklin Ave
- 3604 W Valencia Dr
- 1746 W Southgate Ave
- 619 S Brookhurst Rd
- 218 Muroc Place
- 2401 W Roberta Ave
- 2721 W Olive Ave
- 1901 Page Ave
- 2721 W Olive Ave Unit A
- 1840 W Orangethorpe Ave
- 6968 Campus Dr Unit 8860 Academy Drive
- 3923 Franklin Ave
- 8640 Auto Center Dr
- 1440 N Weeping Willow Ln
- 2406-2410 W Commonwealth Ave
- 2100 W Commonwealth Ave
- 1601 W Orangethorpe Ave
- 6910-9618 Dale St
- 2520 W La Palma Ave
- 4008 W Commonwealth Ave
- 2631 W Felicidad Cir
- 8258 Celestial Ave
- 8550 Commonwealth Ave
- 8382 Whitaker St
- 1406 W Roberta Ave
