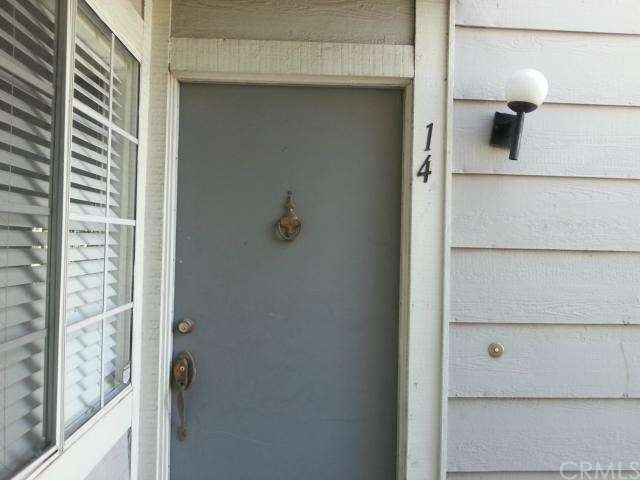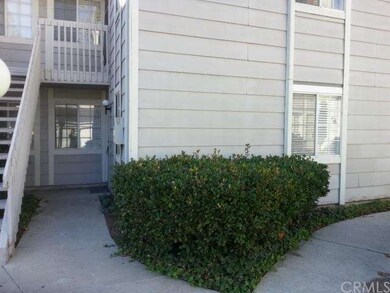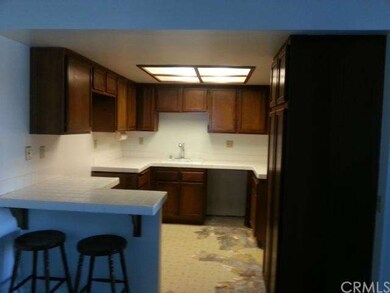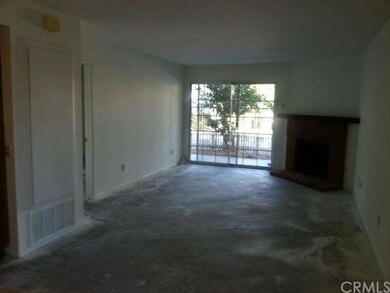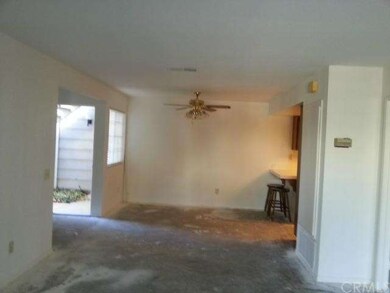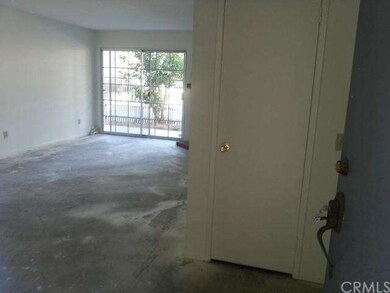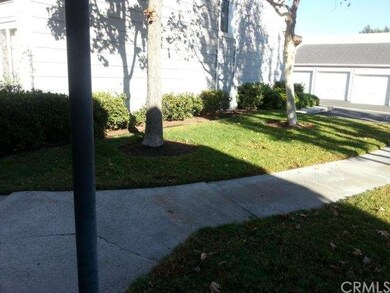
2380 W Orangethorpe Ave Unit 14 Fullerton, CA 92833
Highlights
- Heated In Ground Pool
- Open Floorplan
- Pool View
- Two Primary Bedrooms
- Contemporary Architecture
- 5-minute walk to Gilbert Park
About This Home
As of April 2023Very nice condominium have 2 master Bedrooms and 2 Bathrooms very bright and spacious, freshly paint. With new appliance new dishwasher, microwave, and stove, and new garbage disposal, new blinds in one of the master bedroom, Seller will give $3000.00 allowance for New carpet and floors buyers pick up the color and floors they desire. One of the bathroom shower is new. Washer and Dryer hookups. One car garage with remote control
Close to Fwy 91,5 & 57, You must see it! Please any question you can call Listing agent.
Last Agent to Sell the Property
Elevate Real Estate Agency License #01238194 Listed on: 03/04/2015
Property Details
Home Type
- Condominium
Est. Annual Taxes
- $5,936
Year Built
- Built in 1984
Lot Details
- Two or More Common Walls
- Landscaped
- Front Yard Sprinklers
- Back and Front Yard
HOA Fees
- $330 Monthly HOA Fees
Parking
- 1 Car Garage
- 1 Carport Space
Home Design
- Contemporary Architecture
- Composition Roof
Interior Spaces
- 1,103 Sq Ft Home
- 1-Story Property
- Open Floorplan
- Ceiling Fan
- Gas Fireplace
- Blinds
- Living Room with Fireplace
- Dining Room
- Pool Views
Kitchen
- Gas Cooktop
- Microwave
- Dishwasher
- Tile Countertops
- Disposal
Bedrooms and Bathrooms
- 2 Bedrooms
- Double Master Bedroom
- 2 Full Bathrooms
Laundry
- Laundry Room
- Washer and Gas Dryer Hookup
Pool
- Heated In Ground Pool
- Heated Spa
- In Ground Spa
Utilities
- Cooling System Powered By Gas
- Central Heating and Cooling System
- Gas Water Heater
Additional Features
- Entry Slope Less Than 1 Foot
- Concrete Porch or Patio
- Urban Location
Listing and Financial Details
- Tax Lot 2
- Tax Tract Number 11432
- Assessor Parcel Number 93006425
Community Details
Overview
- 45 Units
Amenities
- Laundry Facilities
Recreation
- Community Pool
- Community Spa
Ownership History
Purchase Details
Home Financials for this Owner
Home Financials are based on the most recent Mortgage that was taken out on this home.Purchase Details
Home Financials for this Owner
Home Financials are based on the most recent Mortgage that was taken out on this home.Purchase Details
Similar Homes in Fullerton, CA
Home Values in the Area
Average Home Value in this Area
Purchase History
| Date | Type | Sale Price | Title Company |
|---|---|---|---|
| Grant Deed | $340,000 | Chicago Title Co | |
| Grant Deed | $280,000 | First American Title Co | |
| Interfamily Deed Transfer | -- | None Available |
Mortgage History
| Date | Status | Loan Amount | Loan Type |
|---|---|---|---|
| Open | $484,500 | New Conventional | |
| Closed | $272,000 | New Conventional | |
| Previous Owner | $256,500 | New Conventional | |
| Previous Owner | $34,641 | Unknown | |
| Previous Owner | $18,000 | Stand Alone Second |
Property History
| Date | Event | Price | Change | Sq Ft Price |
|---|---|---|---|---|
| 04/17/2023 04/17/23 | Sold | $510,000 | -3.6% | $462 / Sq Ft |
| 03/08/2023 03/08/23 | Pending | -- | -- | -- |
| 02/06/2023 02/06/23 | For Sale | $529,000 | +55.6% | $480 / Sq Ft |
| 11/09/2017 11/09/17 | Sold | $340,000 | +13.4% | $308 / Sq Ft |
| 10/19/2017 10/19/17 | Pending | -- | -- | -- |
| 10/03/2017 10/03/17 | For Sale | $299,900 | +9.1% | $272 / Sq Ft |
| 03/12/2015 03/12/15 | Sold | $275,000 | 0.0% | $249 / Sq Ft |
| 01/21/2015 01/21/15 | Pending | -- | -- | -- |
| 11/27/2014 11/27/14 | For Sale | $275,000 | -- | $249 / Sq Ft |
Tax History Compared to Growth
Tax History
| Year | Tax Paid | Tax Assessment Tax Assessment Total Assessment is a certain percentage of the fair market value that is determined by local assessors to be the total taxable value of land and additions on the property. | Land | Improvement |
|---|---|---|---|---|
| 2024 | $5,936 | $520,200 | $419,194 | $101,006 |
| 2023 | $4,325 | $371,838 | $288,212 | $83,626 |
| 2022 | $4,294 | $364,548 | $282,561 | $81,987 |
| 2021 | $4,220 | $357,400 | $277,020 | $80,380 |
| 2020 | $4,197 | $353,736 | $274,180 | $79,556 |
| 2019 | $4,091 | $346,800 | $268,803 | $77,997 |
| 2018 | $4,030 | $340,000 | $263,532 | $76,468 |
| 2017 | $3,417 | $289,955 | $207,124 | $82,831 |
| 2016 | $3,346 | $284,270 | $203,063 | $81,207 |
| 2015 | $2,107 | $165,684 | $70,852 | $94,832 |
| 2014 | $2,049 | $162,439 | $69,464 | $92,975 |
Agents Affiliated with this Home
-

Seller's Agent in 2023
Graciela Ricaud
Elevate Real Estate Agency
(714) 719-3067
1 in this area
5 Total Sales
-
H
Buyer's Agent in 2023
Harsheet Phull
eHomes
-

Seller's Agent in 2017
Christopher Livingston
The Livingston Group Inc
(562) 726-4056
65 Total Sales
-
T
Seller Co-Listing Agent in 2017
Thomas Im
First Team Real Estate
-

Buyer's Agent in 2015
Matthew Shinn
A+ Realty
(310) 968-3898
61 Total Sales
Map
Source: California Regional Multiple Listing Service (CRMLS)
MLS Number: PW14250208
APN: 930-064-25
- 2410 W Orangethorpe Ave Unit 5
- 2514 W Orangethorpe Ave Unit 7
- 2107 W Porter Ave
- 2148 W Houston Ave
- 2540 W Picadilly Way
- 2142 W Houston Ave
- 2624 W Cherry Ave
- 1600 Picadilly Way
- 1616 Picadilly Way
- 2124 W Flower Ave
- 3502 W Flower Ave
- 2404 W Oak Ave
- 1918 W Orangethorpe Ave
- 6926 Cottonwood Ln
- 2521 W Ash Ave
- 6983 Alderwood Ave
- 1850 W Orangethorpe Ave Unit 22
- 1850 W Orangethorpe Ave Unit 1
- 1850 W Orangethorpe Ave Unit 24
- 1850 W Orangethorpe Ave Unit 25
