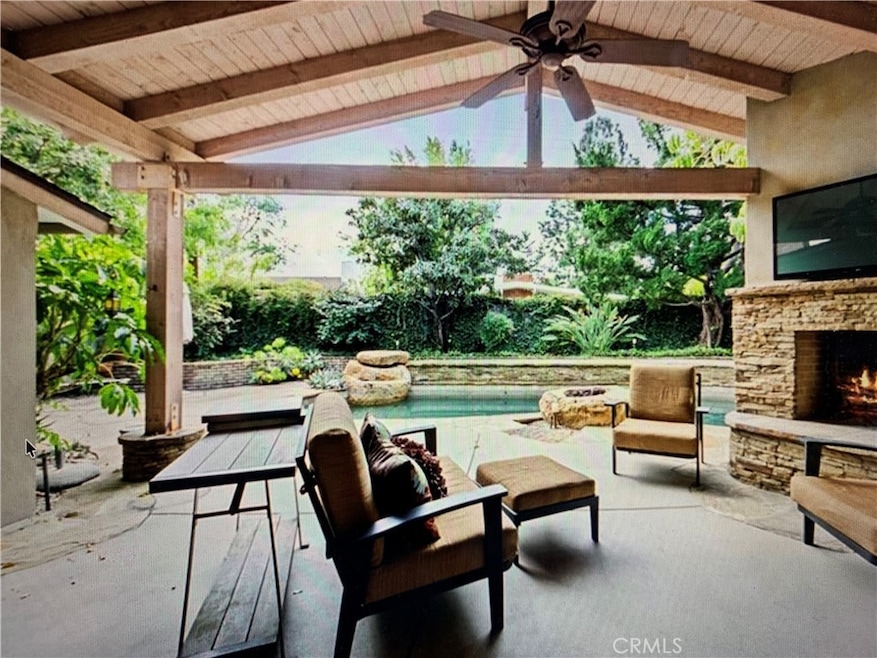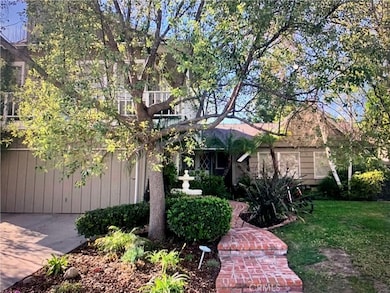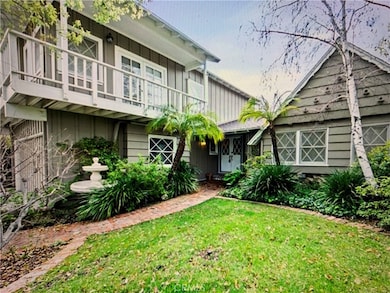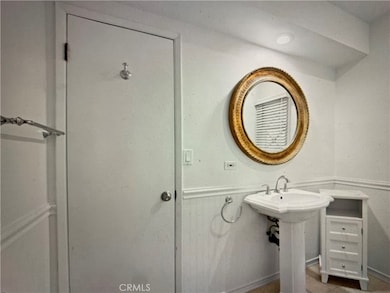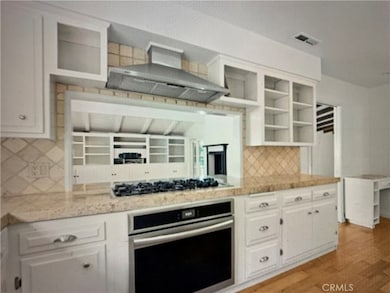23804 Oxnard St Woodland Hills, CA 91367
Highlights
- Private Pool
- No HOA
- Walk-In Closet
- Main Floor Primary Bedroom
- 2 Car Attached Garage
- Laundry Room
About This Home
Charming cape code home on a tree lined street located close to highly coveted schools including El Camino high school. Featuring High ceilings, fireplaces, engineered wood flooring, granite counters in the kitchen. High ceilings in the living and dining area. 3 Bedrooms and 2 baths down and separate primary suite upstairs. The primary suite has a fireplace, separate bonus area, wrap around balcony and large closets. The stunning yard features a stacked stone fireplace, custom wood overhang, designer pool and lush landscape. Mature trees, privacy, stone fireplace. Close to freeway, local shopping including Westfield mall and The Calabasas Commons. Quiet Oxnard in a neighborhood off Burbank..
Listing Agent
Berkshire Hathaway HomeServices California Properties Brokerage Phone: 818-378-9708 License #01426568 Listed on: 11/11/2025

Home Details
Home Type
- Single Family
Est. Annual Taxes
- $6,074
Year Built
- Built in 1959
Lot Details
- 7,709 Sq Ft Lot
- Density is up to 1 Unit/Acre
Parking
- 2 Car Attached Garage
Home Design
- Entry on the 1st floor
Interior Spaces
- 2,750 Sq Ft Home
- 2-Story Property
- Separate Family Room
- Living Room with Fireplace
- Center Hall
- Laundry Room
Bedrooms and Bathrooms
- 4 Bedrooms | 3 Main Level Bedrooms
- Primary Bedroom on Main
- Walk-In Closet
- 3 Full Bathrooms
Pool
- Private Pool
Schools
- Hale Middle School
- El Camino High School
Utilities
- Central Heating and Cooling System
- Septic Type Unknown
Listing and Financial Details
- Security Deposit $6,100
- Rent includes gardener, pool
- 12-Month Minimum Lease Term
- Available 1/1/26
- Tax Lot 123
- Tax Tract Number 21745
- Assessor Parcel Number 2045014002
- Seller Considering Concessions
Community Details
Overview
- No Home Owners Association
- Valley
Pet Policy
- Call for details about the types of pets allowed
- Pet Deposit $1,000
Map
Source: California Regional Multiple Listing Service (CRMLS)
MLS Number: SR25258126
APN: 2045-014-002
- 5929 Adler Ave
- 23812 Calvert St
- 6001 Manton Ave
- 6022 Elba Place
- 23952 Nomar St
- 23853 Hatteras St
- 6153 Debs Ave
- 6236 Kenwater Ave
- 23717 Crosson Dr
- 5831 Elba Place
- 6020 Neddy Ave
- 5931 Neddy Ave
- 24017 Sylvan St
- 6172 Dalecrest Ave
- 6009 Neddy Ave
- 5700 El Canon Ave
- 5622 Le Sage Ave
- 6227 Glide Ave
- 23416 Califa St
- 24244 Friar St
- 23832 Calvert St
- 6000 Le Sage Ave
- 23932 Oxnard St
- 23939 Oxnard St
- 23949 Nomar St
- 6155 Le Sage Ave
- 5655 Ramara Ave
- 5831 Elba Place
- 5604 Valley Circle Blvd
- 6221 Glide Ave
- 5714 El Canon Ave
- 24204 Calvert St
- 2430 Bessemer St
- 23460 Friar St
- 24101 Victory Blvd Unit 24101
- 24101 Victory Blvd Unit 24101
- 23522 Victory Blvd
- 5760 Ostin Ave
- 6402 Kenwater Place
- 24301 Bessemer St
