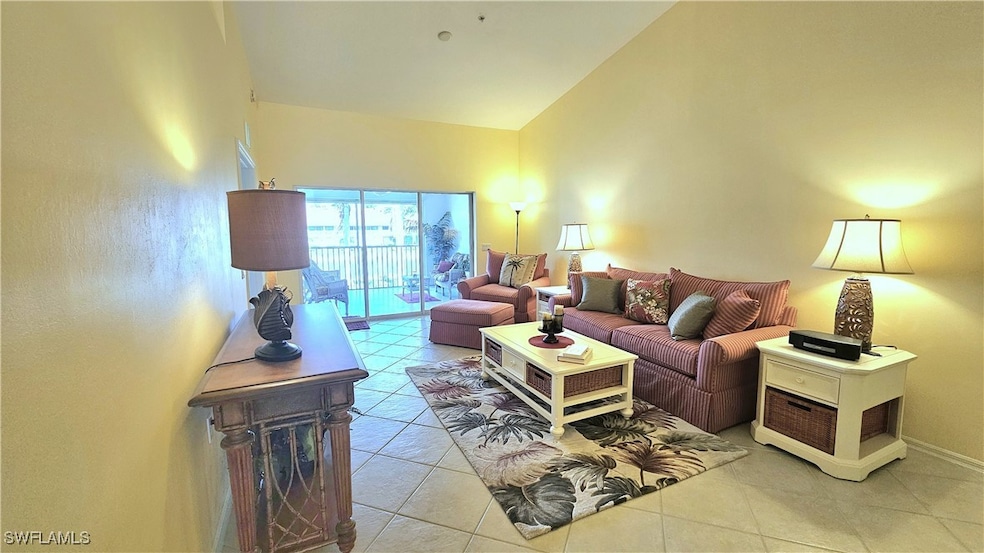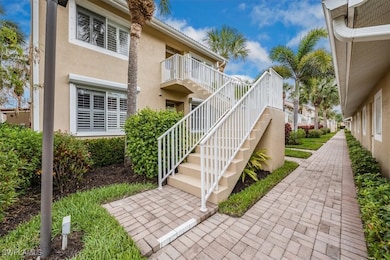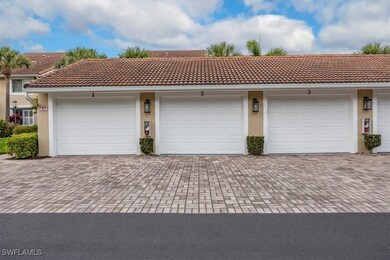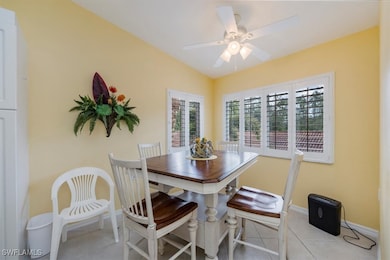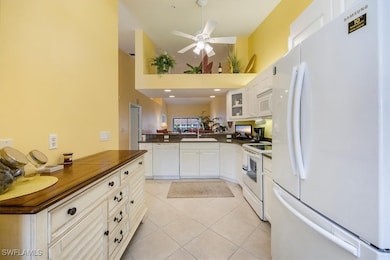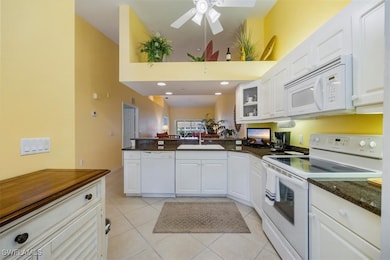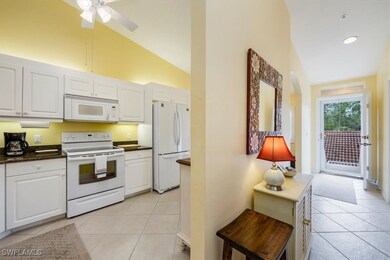2381 Hidden Lake Ct Unit 8202 Naples, FL 34112
East Naples NeighborhoodEstimated payment $3,189/month
Highlights
- Lake Front
- Community Cabanas
- Clubhouse
- Calusa Park Elementary School Rated A-
- Gated with Attendant
- Maid or Guest Quarters
About This Home
Imagine starting your mornings on the lovely screened lanai, sipping your coffee while enjoying tranquil views of the sparkling water and swaying palm trees. This is Florida living at its finest! Step inside this turnkey furnished home and be greeted by soaring ceilings and abundant natural light from this upstairs end unit. Plenty of separation between bedrooms. Large master suite with access to the lanai. A pocket door could close off the front guest room making it a private guest suite . The den could easily convert to a third bedroom with
a nice sized closet. Breakfast nook surrounded by sunshine in the kitchen area and separate dining space in the great room area. The tasteful decor and thoughtful layout create the perfect place to relax or entertain friends and family. Electric hurricane shutters on the lanai. Large laundry room with laundry tub and plenty of storage. Newer AC and water heater. Oversized 1 car detached garage. Falling Waters is a highly desirable gated community with 24-hour security. Fantastic resort-style saltwater pool, tennis and bocce courts, shuffleboard, putting greens, and BBQ areas. Conveniently located minutes from endless shopping and dining options. A quick drive to the white sand of the Gulf beaches.
Listing Agent
Alysia Testa
John R Wood Properties Brokerage Phone: 239-961-2138 License #249521476 Listed on: 09/17/2025

Property Details
Home Type
- Condominium
Est. Annual Taxes
- $3,297
Year Built
- Built in 2006
Lot Details
- Lake Front
- South Facing Home
- Sprinkler System
- Zero Lot Line
HOA Fees
- $647 Monthly HOA Fees
Parking
- 1 Car Detached Garage
- Garage Door Opener
- Driveway
- Guest Parking
Home Design
- Entry on the 2nd floor
- Tile Roof
- Stucco
Interior Spaces
- 1,573 Sq Ft Home
- 1-Story Property
- Furnished
- Vaulted Ceiling
- Ceiling Fan
- Electric Shutters
- Single Hung Windows
- French Doors
- Great Room
- Combination Dining and Living Room
- Screened Porch
- Lake Views
- Security Gate
Kitchen
- Breakfast Area or Nook
- Self-Cleaning Oven
- Electric Cooktop
- Microwave
- Dishwasher
- Disposal
Flooring
- Carpet
- Tile
Bedrooms and Bathrooms
- 3 Bedrooms
- Split Bedroom Floorplan
- Walk-In Closet
- Maid or Guest Quarters
- 2 Full Bathrooms
- Dual Sinks
- Shower Only
- Separate Shower
Laundry
- Dryer
- Washer
- Laundry Tub
Outdoor Features
- Screened Patio
- Outdoor Water Feature
Utilities
- Central Heating and Cooling System
- Underground Utilities
- High Speed Internet
- Cable TV Available
Listing and Financial Details
- Tax Lot 8202
- Assessor Parcel Number 56339001889
Community Details
Overview
- Association fees include management, cable TV, insurance, internet, irrigation water, ground maintenance, pest control, recreation facilities, reserve fund, road maintenance, sewer, street lights, security, water
- 144 Units
- Association Phone (239) 569-7200
- Low-Rise Condominium
- Magnolia Falls Subdivision
Amenities
- Clubhouse
Recreation
- Bocce Ball Court
- Shuffleboard Court
- Community Cabanas
- Community Pool
- Trails
Pet Policy
- Call for details about the types of pets allowed
- 2 Pets Allowed
Security
- Gated with Attendant
- Fire and Smoke Detector
- Fire Sprinkler System
Map
Home Values in the Area
Average Home Value in this Area
Tax History
| Year | Tax Paid | Tax Assessment Tax Assessment Total Assessment is a certain percentage of the fair market value that is determined by local assessors to be the total taxable value of land and additions on the property. | Land | Improvement |
|---|---|---|---|---|
| 2025 | $3,297 | $312,341 | -- | -- |
| 2024 | $3,121 | $283,946 | -- | -- |
| 2023 | $3,121 | $258,133 | $0 | $0 |
| 2022 | $2,830 | $234,666 | $0 | $0 |
| 2021 | $2,436 | $213,333 | $0 | $213,333 |
| 2020 | $2,459 | $217,490 | $0 | $217,490 |
| 2019 | $2,477 | $217,490 | $0 | $217,490 |
| 2018 | $2,473 | $217,490 | $0 | $217,490 |
| 2017 | $2,420 | $211,198 | $0 | $211,198 |
| 2016 | $2,344 | $203,760 | $0 | $0 |
| 2015 | $2,176 | $186,450 | $0 | $0 |
| 2014 | $2,053 | $174,000 | $0 | $0 |
Property History
| Date | Event | Price | List to Sale | Price per Sq Ft |
|---|---|---|---|---|
| 10/25/2025 10/25/25 | Price Changed | $430,000 | -1.1% | $273 / Sq Ft |
| 09/17/2025 09/17/25 | For Sale | $435,000 | -- | $277 / Sq Ft |
Purchase History
| Date | Type | Sale Price | Title Company |
|---|---|---|---|
| Interfamily Deed Transfer | -- | Attorney | |
| Warranty Deed | $215,000 | Attorney |
Source: Florida Gulf Coast Multiple Listing Service
MLS Number: 225071259
APN: 56339001889
- 2381 Hidden Lake Ct Unit 12
- 2381 Hidden Lake Ct Unit 1
- 2345 Magnolia Ln Unit 6709
- 2345 Magnolia Ln Unit 6706
- 2365 Hidden Lake Ct Unit 8001
- 2370 Magnolia Ave Unit 6802
- 2386 Magnolia Ave Unit 7816
- 2386 Magnolia Ave Unit 7801
- 2360 Hidden Lake Ct Unit 8410
- 2385 Bayou Ln Unit 3
- 2380 Bayou Ln Unit 7709
- 5900 Cope Ln
- 2365 Bayou Ln Unit 7010
- 2415 Bayou Ln Unit 7403
- 2389 Hidden Lake Ct Unit Naples florida
- 2365 Bayou Ln Unit 7003
- 2400 Bayou Ln Unit 7506
- 2279 Marquesa Cir
- 2420 Hidden Lake Dr Unit 1008
- 2462 Hidden Lake Dr Unit 208
- 2401 Ariane Dr
- 2385 Ariane Dr
- 2560 Seychelles Dr Unit 1005
- 2561 Seychelles Dr Unit 308
- 2555 Seychelles Dr Unit 402
- 2555 Seychelles Dr Unit 404
- 2665 Seychelles Cir Unit 1907
- 2603 Seychelles Cir Unit 1505
- 2548 Seychelles Dr Unit 804
- 2543 Seychelles Dr Unit 607
- 1865 Florida Club Dr
- 1885 Florida Club Dr
- 6026 Whitaker Rd
- 1810 Florida Club Cir Unit 1305
