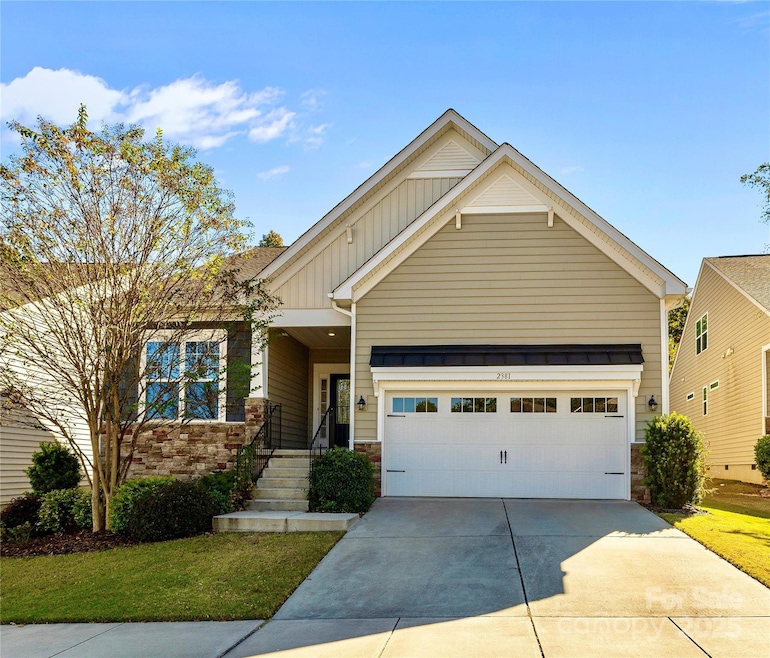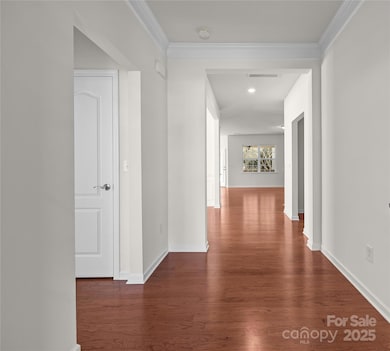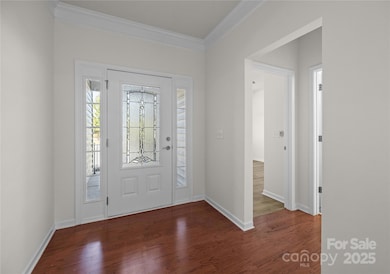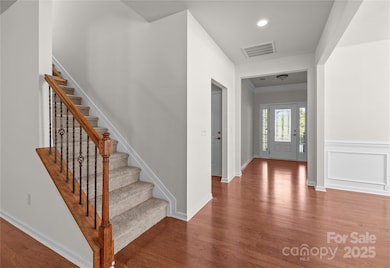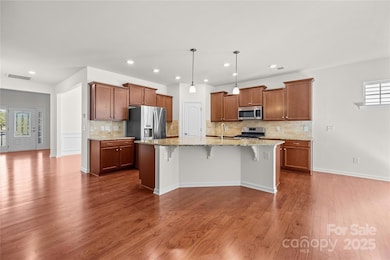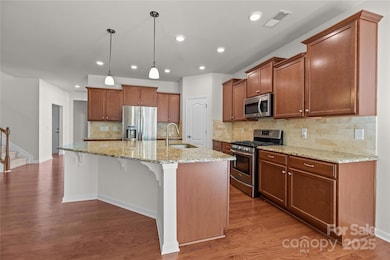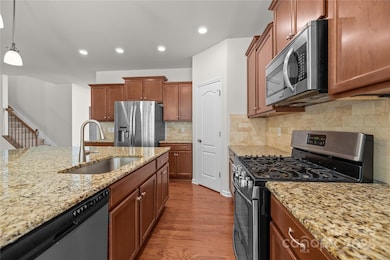2381 Talon Point Cir Fort Mill, SC 29715
Estimated payment $3,270/month
Highlights
- Open Floorplan
- Clubhouse
- Transitional Architecture
- Catawba Ridge High School Rated A
- Wooded Lot
- Wood Flooring
About This Home
This Is The Move-In Ready “Primary On The Main” Beauty You Have Been Waiting For! This VERY well-kept 3BR / 3BA home offers 2,642 sq ft of living pleasure. All Freshly painted throughout and Also brand-new carpet! WOW! The main living areas feature hardwood floors & an open concept that connects the great room, breakfast area, and kitchen. The chef’s kitchen includes granite countertops, tile backsplash, stainless steel appliances, gas range, farmhouse sink, a walk-in pantry, & excellent cabinet storage. A formal dining room provides a separate space for family gatherings. Upstairs boasts a third bedroom and a full bath + bonus room that delivers flexibility for guests, office, or hobbies. Also, the Walk-In Attic space is super nice for additional storage. Tile flooring is featured in all bath areas. Primary BA has very large walk-in closet and tile seat in the big shower. Step outside to a screened porch and fenced backyard, with paver patio and firepit ideal for everyday relaxation or play. Plus take note of the “Garden Bed”. Refrigerator, washer & dryer convey for an easy move. A 2-car garage w/sink completes the plan. Enjoy community amenities including pool, clubhouse, fitness center, tennis courts, playground, and nearby trails along the Catawba River. Convenient to everyday shopping, dining, and commuter routes. Do Not Miss The Opportunity To Own This Exceptional Home In A Prime Location. Do NOT Wait On This One – Bring Your Offer Today! Priced Right For Quick Sale.
Listing Agent
ERA Live Moore Brokerage Email: Vasi@GrandonRE.com License #81813 Listed on: 10/22/2025

Home Details
Home Type
- Single Family
Est. Annual Taxes
- $3,504
Year Built
- Built in 2016
Lot Details
- Back Yard Fenced
- Level Lot
- Wooded Lot
HOA Fees
- $100 Monthly HOA Fees
Parking
- 2 Car Attached Garage
- Front Facing Garage
- Garage Door Opener
- Driveway
Home Design
- Transitional Architecture
- Architectural Shingle Roof
- Stone Siding
- Vinyl Siding
Interior Spaces
- 1.5-Story Property
- Open Floorplan
- Gas Log Fireplace
- Insulated Windows
- Great Room with Fireplace
- Screened Porch
- Crawl Space
- Walk-In Attic
Kitchen
- Breakfast Area or Nook
- Walk-In Pantry
- Gas Range
- Microwave
- Dishwasher
- Kitchen Island
- Farmhouse Sink
- Disposal
Flooring
- Wood
- Carpet
- Tile
Bedrooms and Bathrooms
- Walk-In Closet
- 3 Full Bathrooms
Laundry
- Laundry Room
- Washer and Dryer
Schools
- River Trail Elementary School
- Forest Creek Middle School
- Catawba Ridge High School
Utilities
- Central Heating and Cooling System
- Heating System Uses Natural Gas
- Electric Water Heater
- Cable TV Available
Listing and Financial Details
- Assessor Parcel Number 020-13-01-459
Community Details
Overview
- Braesael Management Association, Phone Number (704) 847-3507
- Built by Lennar
- Waterside At The Catawba Subdivision
- Mandatory home owners association
Amenities
- Picnic Area
- Clubhouse
Recreation
- Tennis Courts
- Recreation Facilities
- Community Playground
- Community Pool
- Trails
Map
Home Values in the Area
Average Home Value in this Area
Tax History
| Year | Tax Paid | Tax Assessment Tax Assessment Total Assessment is a certain percentage of the fair market value that is determined by local assessors to be the total taxable value of land and additions on the property. | Land | Improvement |
|---|---|---|---|---|
| 2025 | $3,504 | $14,469 | $2,240 | $12,229 |
| 2024 | $3,086 | $12,581 | $2,617 | $9,964 |
| 2023 | $3,018 | $12,581 | $2,660 | $9,921 |
| 2022 | $2,930 | $12,581 | $2,660 | $9,921 |
| 2021 | -- | $12,581 | $2,660 | $9,921 |
| 2020 | $3,050 | $12,581 | $0 | $0 |
| 2019 | $3,075 | $10,940 | $0 | $0 |
| 2018 | $3,214 | $10,940 | $0 | $0 |
| 2017 | $8,113 | $10,940 | $0 | $0 |
| 2016 | $310 | $3,600 | $0 | $0 |
Property History
| Date | Event | Price | List to Sale | Price per Sq Ft |
|---|---|---|---|---|
| 10/22/2025 10/22/25 | For Sale | $544,900 | -- | $206 / Sq Ft |
Purchase History
| Date | Type | Sale Price | Title Company |
|---|---|---|---|
| Limited Warranty Deed | $288,876 | None Available |
Mortgage History
| Date | Status | Loan Amount | Loan Type |
|---|---|---|---|
| Open | $274,432 | New Conventional |
Source: Canopy MLS (Canopy Realtor® Association)
MLS Number: 4315119
APN: 0201301459
- 2337 Talon Point Cir
- 1038 Shiloh Bend Trail
- 511 Swift Trail
- 1119 Pecan Ridge Rd
- 273 Monteray Oaks Cir
- 725 Bearcamp Way
- 425 Brier Knob Dr
- 393 Praline Way
- 748 Bearcamp Way
- 333 Dudley Dr
- 1821 Sapphire Meadow Dr
- 1404 Bryson Gap Dr
- 3054 Quinebaug Rd
- 2078 Nellies Way
- 353 Chorus Rd
- 1098 Kings Bottom Dr
- 810 Braddock Way
- 856 Neff Ct
- 765 Cherry Hills Place
- 5009 Saint Clair St
- 1121 Blackwaterside Dr
- 823 Carmen Way
- 3837 Parkers Ferry
- 3912 Parkers Ferry
- 1120 Hensley Rd
- 820 Sebring Dr
- 2102 Eddie Massey Ln
- 799 Herrons Ferry Rd
- 819 Arklow Dr
- 708 Glamorgan Way
- 652 Herrons Ferry Rd
- 417 Bushmill Dr
- 517 Pink Moon Dr
- 326 Hyssop Ct
- 1835 Canterbury Glen Ln
- 143 Morning Gap Pkwy Unit 14
- 114 Elliott St E
- 709 Patriot Pkwy
- 752 Patriot Pkwy
- 1065 Traditions Dr
