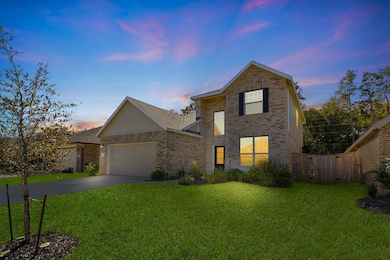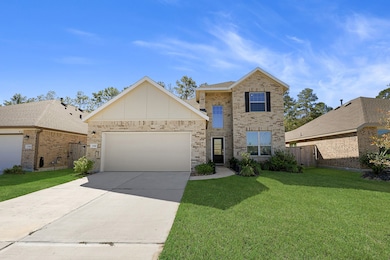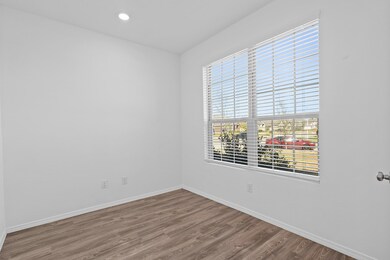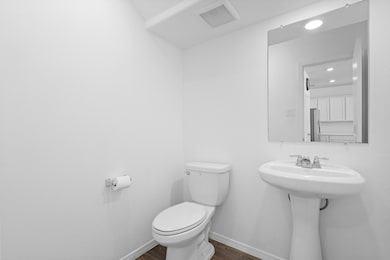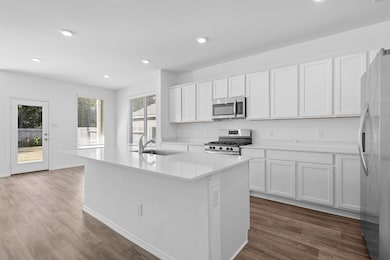23810 Maida View Trail New Caney, TX 77357
Highlights
- Clubhouse
- Pond
- Game Room
- Deck
- Traditional Architecture
- Community Pool
About This Home
Step into this elegante, stunning 4-bedroom, 2.5-bath, two-story home featuring soaring high ceilings and modern touches throughout. Experience the convenience of a Smart Home system with voice-controlled lights and fans.
Work comfortably from home in the private office, entertain guests in the spacious island kitchen and breakfast area, or relax in the open family room. The primary suite, located downstairs, offers a luxurious shower with a built-in seat and a large walk-in closet.
Upstairs, you’ll find three additional bedrooms and a versatile game room—perfect for family fun or gatherings. Step outside to enjoy the covered patio, sprinkler system, backyard drains, and peaceful views with no back neighbors.
Don’t miss your chance to make this beautiful home yours—schedule a showing today
Home Details
Home Type
- Single Family
Est. Annual Taxes
- $5,701
Year Built
- Built in 2022
Parking
- 2 Car Attached Garage
Home Design
- Traditional Architecture
- Patio Home
Interior Spaces
- 2,306 Sq Ft Home
- 2-Story Property
- Ceiling Fan
- Family Room Off Kitchen
- Living Room
- Home Office
- Game Room
- Washer and Gas Dryer Hookup
Kitchen
- Breakfast Room
- Walk-In Pantry
- Gas Oven
- Gas Range
- Microwave
- Dishwasher
- Disposal
Flooring
- Carpet
- Laminate
Bedrooms and Bathrooms
- 4 Bedrooms
- En-Suite Primary Bedroom
- Double Vanity
Outdoor Features
- Pond
- Deck
- Patio
Schools
- Oakley Elementary School
- Keefer Crossing Middle School
- New Caney High School
Utilities
- Central Heating and Cooling System
- Heating System Uses Gas
Additional Features
- Energy-Efficient HVAC
- 6,599 Sq Ft Lot
Listing and Financial Details
- Property Available on 10/25/25
- 12 Month Lease Term
Community Details
Overview
- Inframark Association
- Tavola 41 Subdivision
Amenities
- Picnic Area
- Clubhouse
Recreation
- Community Playground
- Community Pool
Pet Policy
- Pets Allowed
- Pet Deposit Required
Map
Source: Houston Association of REALTORS®
MLS Number: 63701800
APN: 9211-41-08200
- 18049 Trepito Ave
- 18031 Trepito Ave
- 18092 Trepito Ave
- 18056 Trepito Ave
- 18052 Trepito Ave
- 21374 Offida Ln
- 18032 Trepito Ave
- 18012 Trepito Ave
- 18089 Trepito Ave
- 21378 Offida Ln
- 18044 Trepito Ave
- 18020 Trepito Ave
- 18039 Trepito Ave
- 18015 Trepito Ave
- 18093 Trepito Ave
- 20911 San Felice Ln
- 18096 Trepito Ave
- 18016 Trepito Ave
- 18088 Trepito Ave
- 21370 Offida Ln
- 20927 San Felice Ln
- 18015 Trepito Ave
- 17921 Valle Cupa Ln
- 21126 Trivento Dr
- 17974 Valle Cupa Ln
- 20805 Le Scifo Ct
- 17925 Valle Cupa Ln
- 17955 Valle Cupa Ln
- 21310 Offida Ln
- 20688 Loop 494
- 23748 Wood Green Terrace Dr
- 20440 Vick Dr
- 18688 Scopello Dr
- 23839 Via Camino Ln
- 18734 Faustina Way
- 18675 Scopello Dr
- 18739 Faustina Way
- 18237 Cascadia Mill Ct
- 18637 Cepagatti Dr
- 23640 1st St

