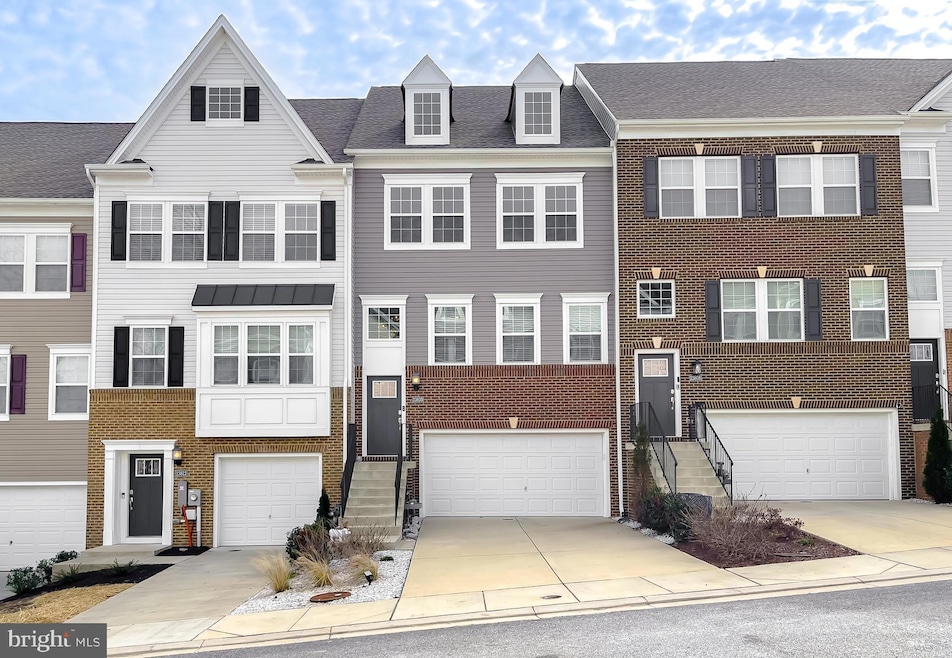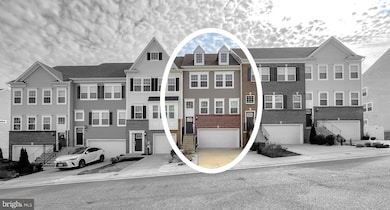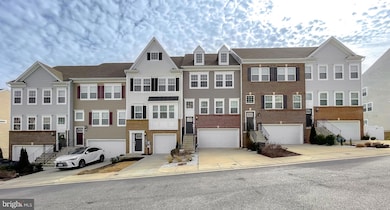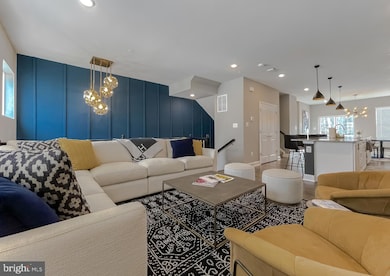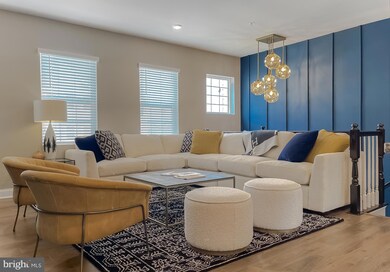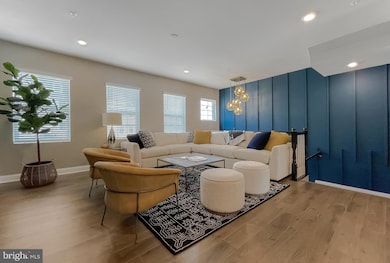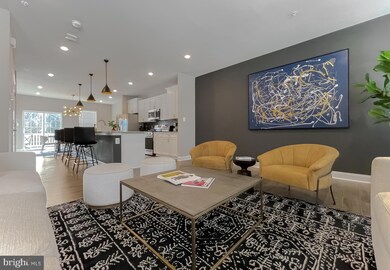23810 Myrtle Glen Way California, MD 20619
Highlights
- Gourmet Kitchen
- Open Floorplan
- Clubhouse
- Leonardtown High School Rated A-
- Colonial Architecture
- Backs to Trees or Woods
About This Home
Luxury Living Near the Beach – Myrtle Point!
Welcome to effortless coastal living in the highly sought-after Myrtle Point community! This stunning Lennar Homes Ellicott model offers a perfect blend of style, comfort, and convenience, just minutes from the beach.
Step inside to find a gourmet kitchen that’s truly the heart of the home, featuring a 14' center island, gleaming granite countertops, high-end stainless steel appliances, and a spacious walk-in pantry—ideal for home chefs and entertainers alike. The open-concept design flows beautifully into the living spaces, all professionally decorated by an interior designer, creating a warm and inviting atmosphere.
With 3 spacious bedrooms, 2 full baths, and 2 half baths, there’s plenty of room to relax and unwind. The luxurious primary suite offers a peaceful retreat, while the additional bedrooms are thoughtfully designed for comfort. A two-car front-load garage adds convenience, and the community amenities—including a refreshing pool—make every day feel like a getaway.
Don't miss this rare opportunity to experience resort-style living in a beautifully appointed home—schedule your showing today! ***This home is professionally managed by Granson Property Management, LLC. Application fee is $65 per adult and is non-refundable. All adults 18 years of age or older MUST submit a separate application online. Minimum acceptable credit score is 700 (all applicants must meet this minimum). Gross Household Income should equal at least 3 times the monthly rent. Recent late payments, collections, bankruptcies, foreclosures, evictions and/or excessive debt will not be accepted. Income, Criminal Background and Landlord References will be verified. No Pets Allowed In This Unit.***
Listing Agent
(240) 434-2478 erika@theyowellteam.com EXP Realty, LLC License #598551 Listed on: 11/04/2025

Townhouse Details
Home Type
- Townhome
Est. Annual Taxes
- $3,989
Year Built
- Built in 2021
Lot Details
- 2,131 Sq Ft Lot
- Vinyl Fence
- Back Yard Fenced
- Sprinkler System
- Backs to Trees or Woods
- Property is in excellent condition
Parking
- 2 Car Attached Garage
- Front Facing Garage
- Garage Door Opener
Home Design
- Colonial Architecture
- Slab Foundation
- Shingle Roof
- Vinyl Siding
Interior Spaces
- 2,452 Sq Ft Home
- Property has 3 Levels
- Open Floorplan
- Crown Molding
- Ceiling height of 9 feet or more
- Ceiling Fan
- Recessed Lighting
- Window Screens
- Sliding Doors
- Family Room
- Combination Dining and Living Room
- Laundry on upper level
- Attic
Kitchen
- Gourmet Kitchen
- Butlers Pantry
- Kitchen Island
Flooring
- Carpet
- Ceramic Tile
- Luxury Vinyl Plank Tile
Bedrooms and Bathrooms
- 3 Bedrooms
- En-Suite Bathroom
- Walk-In Closet
Schools
- Leonardtown High School
Utilities
- Forced Air Heating and Cooling System
- Tankless Water Heater
- Natural Gas Water Heater
Listing and Financial Details
- Residential Lease
- Security Deposit $2,950
- 12-Month Min and 24-Month Max Lease Term
- Available 1/1/26
- $65 Application Fee
- $100 Repair Deductible
- Assessor Parcel Number 1908180857
Community Details
Overview
- No Home Owners Association
- Association fees include trash, pool(s), common area maintenance
- Built by Lennar
- Woods Of Myrtle Point Subdivision, Ellicott Floorplan
- Property Manager
Amenities
- Common Area
- Clubhouse
Recreation
- Community Pool
Pet Policy
- No Pets Allowed
Map
Source: Bright MLS
MLS Number: MDSM2028002
APN: 08-180857
- 23772 Myrtle Glen Way
- 23771 Myrtle Glen Way
- 23756 Myrtle Glen Way
- 23570 Myrtle Point Rd
- 45429 Englewood Way
- 45493 Deer Crossing Ln
- 23531 Myrtle Point Rd
- 23557 Myrtle Point Rd
- 23499 Myrtle Point Rd
- 23665 Kingston Creek Rd
- 23609 Crosswinds Way
- 0 Kingston Creek Rd
- 45301 Foghorn Way
- 23734 Kingston Creek Rd
- Lot 2 Ewell Ln
- 45263 Mill Cove Harbor Rd
- 45855 W Sunrise Dr
- 45410 Clarks Mill Rd
- 23790 Saint Clair Rd
- 45991 Clarks Rd
- 44693 White Oak Ct
- 23314 Surrey Way
- 45086 Voyage Path
- 44678 Willow Oak Ct
- 45288 Rumsford Ln
- 22742 Bayside Way
- 45586 Curley Ct
- 45522 Westmeath Way Unit A21
- 22513 Castle Pollard Way
- 44264 Poplar Wood Dr
- 45660 Jillian Ct
- 45704 N Maxine Way
- 14732 Patuxent Ave
- 44163 Azalea Ct
- 44159 Azalea Ct
- 14821 Patuxent Ave
- 23052 Wetstone Ln Unit C
- 23305 Hyacinth Ln
- 22271 Goldenrod Dr Unit BASEMENT APARTMENT
- 45867 Broun Terrace
