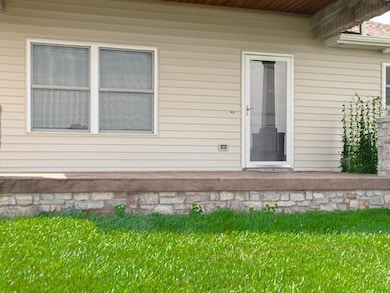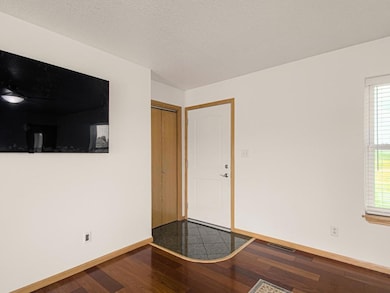23813 NE 172nd St Kearney, MO 64060
Estimated payment $3,563/month
Highlights
- Custom Closet System
- Deck
- Wood Flooring
- Kearney Junior High School Rated A-
- Traditional Architecture
- Main Floor Primary Bedroom
About This Home
You do not want to miss out on the view from this amazing three bedroom/three bath Ranch home sitting on over 14 acres. This beautifully maintained home has so much to offer including five, yes FIVE, car garage spaces attached to the home, a brand new 30X 50 out building/shop, a chicken coop (ready to go with a run), two driveways, and plenty of fruit trees. The gorgeous front porch is ready for you to sit and enjoy your evenings in your favorite lounge chair! Open concept living/dining area, gorgeous custom kitchen with granite counter tops, custom cabinets and top of the line appliances including a dual built in oven! Main floor master suite includes walk in closet and huge bathroom with washer dryer space. This home is a must see to add to your list.
Listing Agent
RE/MAX Realty and Auction House LLC Brokerage Phone: 816-878-5896 License #2020002257 Listed on: 07/04/2025

Property Details
Home Type
- Modular Prefabricated Home
Est. Annual Taxes
- $4,580
Year Built
- Built in 2003
Lot Details
- 14.18 Acre Lot
- Paved or Partially Paved Lot
Parking
- 5 Car Garage
- Side Facing Garage
Home Design
- Traditional Architecture
- Frame Construction
- Composition Roof
- Vinyl Siding
Interior Spaces
- Ceiling Fan
- Combination Dining and Living Room
- Finished Basement
- Garage Access
- Laundry on main level
Kitchen
- Built-In Oven
- Gas Range
- Dishwasher
- Kitchen Island
Flooring
- Wood
- Tile
Bedrooms and Bathrooms
- 3 Bedrooms
- Primary Bedroom on Main
- Custom Closet System
- Walk-In Closet
- 3 Full Bathrooms
Outdoor Features
- Deck
- Porch
Schools
- Southview Elementary School
- Kearney High School
Utilities
- Forced Air Heating and Cooling System
- Heating System Uses Natural Gas
- Heating System Uses Propane
- Grinder Pump
- Septic Tank
Community Details
- No Home Owners Association
Listing and Financial Details
- Assessor Parcel Number 08-402-00-02-008.00
- $0 special tax assessment
Map
Home Values in the Area
Average Home Value in this Area
Tax History
| Year | Tax Paid | Tax Assessment Tax Assessment Total Assessment is a certain percentage of the fair market value that is determined by local assessors to be the total taxable value of land and additions on the property. | Land | Improvement |
|---|---|---|---|---|
| 2024 | $3,705 | $58,560 | -- | -- |
| 2023 | $3,403 | $53,980 | $0 | $0 |
| 2022 | $3,241 | $49,790 | $0 | $0 |
| 2021 | $3,171 | $50,293 | $11,818 | $38,475 |
| 2020 | $3,148 | $44,900 | $0 | $0 |
| 2019 | $3,130 | $44,900 | $0 | $0 |
| 2018 | $2,652 | $36,770 | $0 | $0 |
| 2017 | $2,578 | $36,170 | $10,030 | $26,140 |
| 2016 | $2,578 | $36,170 | $10,030 | $26,140 |
| 2015 | $2,579 | $36,170 | $10,030 | $26,140 |
| 2014 | $2,509 | $35,010 | $10,030 | $24,980 |
Property History
| Date | Event | Price | Change | Sq Ft Price |
|---|---|---|---|---|
| 07/29/2025 07/29/25 | Pending | -- | -- | -- |
| 07/13/2025 07/13/25 | For Sale | $584,950 | +160.0% | $313 / Sq Ft |
| 12/15/2022 12/15/22 | Sold | -- | -- | -- |
| 10/31/2022 10/31/22 | Pending | -- | -- | -- |
| 10/23/2022 10/23/22 | For Sale | $225,000 | -- | $127 / Sq Ft |
Purchase History
| Date | Type | Sale Price | Title Company |
|---|---|---|---|
| Warranty Deed | -- | Stewart Title | |
| Warranty Deed | -- | -- |
Mortgage History
| Date | Status | Loan Amount | Loan Type |
|---|---|---|---|
| Open | $412,343 | VA |
Source: Heartland MLS
MLS Number: 2561564
APN: 08-402-00-02-008.00
- 23416 Sycamore Cir
- 22612 N Prestige Dr
- 20824 NE 172nd St
- 16003 Cordell Rd
- Lot 10 188th St & Downing Rd
- 18818 Thompson Rd
- 16210 Baxter Rd
- 19319 Old Bb
- 21619 NE 150th St
- 28200 County Road Mm
- 15604 Washington School Rd
- 15025 Jesse James Farm Rd
- 2317 Rhonda Rd
- 18301 N 69th Hwy
- 2006 E Norma Ct
- 0 E 6th St
- 100 Sherri Ln
- 19412 Shanks Rd
- 611 E Porter Ridge Ct
- 1210 E 15th St






