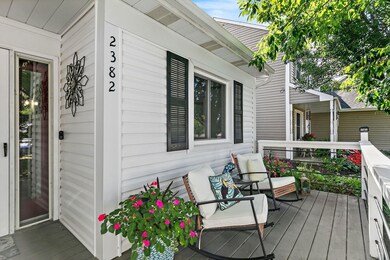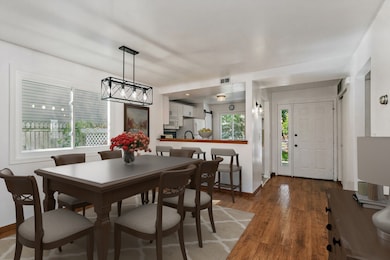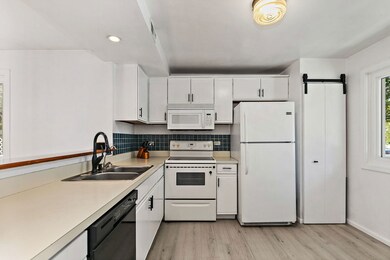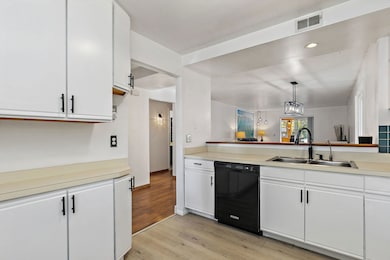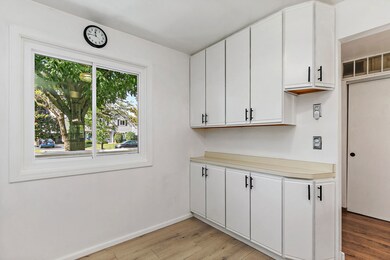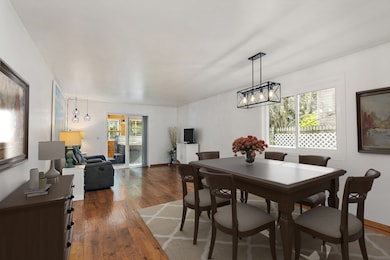2382 Blue Spruce Ln Aurora, IL 60502
Big Woods Marmion NeighborhoodEstimated payment $2,102/month
Highlights
- Spa
- Solar Power System
- Property is near a park
- Gwendolyn Brooks Elementary School Rated A
- Deck
- Ranch Style House
About This Home
This impeccably maintained ranch offers true single level living in a convenient Aurora location. Inside, you'll find an open and airy floor plan with luxury vinyl plank flooring throughout. The bright kitchen with freshly painted cabinets and line of sight access to your dining room for easy entertaining. The comfortable living spaces are designed for ease and efficiency. The heated four season room with hot tub and skylights is a true highlight, providing year round enjoyment, while overlooking the private backyard. Step outside to relax on either the front or rear decks enjoying your fenced yard featuring mature trees and gorgeous flowers creating the ultimate private oasis. The attached garage is heated and insulated for those cold winters. Most recent upgrades include new roof, siding, gutters, and windows and solar panels (2023), hot water heater (2024), giving you peace of mind for years to come. This home also feeds into sought after district 204 schools. Energy efficient and thoughtfully cared for, this move in ready home is the perfect balance of comfort and easy living. Conveniently located near shopping, restaurants and quick access to I-88, this 2 bedroom ranch isn't too big or too small, it's just right!
Home Details
Home Type
- Single Family
Est. Annual Taxes
- $6,220
Year Built
- Built in 1987
Lot Details
- 6,098 Sq Ft Lot
- Lot Dimensions are 51 x 120
- Fenced
- Paved or Partially Paved Lot
Parking
- 2 Car Garage
- Driveway
- Parking Included in Price
Home Design
- Ranch Style House
- Asphalt Roof
- Concrete Perimeter Foundation
Interior Spaces
- 1,126 Sq Ft Home
- Ceiling Fan
- Family Room
- Combination Dining and Living Room
- Heated Sun or Florida Room
- Vinyl Flooring
- Sump Pump
- Carbon Monoxide Detectors
Kitchen
- Range
- Microwave
- Dishwasher
Bedrooms and Bathrooms
- 2 Bedrooms
- 2 Potential Bedrooms
- Bathroom on Main Level
- 1 Full Bathroom
Laundry
- Laundry Room
- Laundry in Bathroom
- Gas Dryer Hookup
Outdoor Features
- Spa
- Deck
- Fire Pit
- Shed
Schools
- Brooks Elementary School
- Granger Middle School
- Metea Valley High School
Utilities
- Central Air
- Heating System Uses Steam
- Heating System Uses Natural Gas
Additional Features
- Solar Power System
- Property is near a park
Listing and Financial Details
- Homeowner Tax Exemptions
Map
Home Values in the Area
Average Home Value in this Area
Tax History
| Year | Tax Paid | Tax Assessment Tax Assessment Total Assessment is a certain percentage of the fair market value that is determined by local assessors to be the total taxable value of land and additions on the property. | Land | Improvement |
|---|---|---|---|---|
| 2024 | $6,220 | $88,544 | $35,584 | $52,960 |
| 2023 | $6,013 | $80,870 | $32,500 | $48,370 |
| 2022 | $5,938 | $75,600 | $30,380 | $45,220 |
| 2021 | $5,714 | $72,470 | $29,120 | $43,350 |
| 2020 | $5,617 | $70,270 | $28,240 | $42,030 |
| 2019 | $5,424 | $66,910 | $26,890 | $40,020 |
| 2018 | $5,042 | $61,960 | $24,900 | $37,060 |
| 2017 | $4,870 | $58,870 | $23,660 | $35,210 |
| 2016 | $4,626 | $54,890 | $22,060 | $32,830 |
| 2015 | $4,028 | $50,810 | $20,420 | $30,390 |
| 2014 | $3,901 | $48,120 | $19,260 | $28,860 |
| 2013 | $3,980 | $49,880 | $19,960 | $29,920 |
Property History
| Date | Event | Price | List to Sale | Price per Sq Ft | Prior Sale |
|---|---|---|---|---|---|
| 10/19/2025 10/19/25 | Pending | -- | -- | -- | |
| 10/09/2025 10/09/25 | For Sale | $299,900 | +51.8% | $266 / Sq Ft | |
| 06/24/2020 06/24/20 | Sold | $197,500 | 0.0% | $175 / Sq Ft | View Prior Sale |
| 05/04/2020 05/04/20 | Pending | -- | -- | -- | |
| 02/25/2020 02/25/20 | For Sale | $197,500 | -- | $175 / Sq Ft |
Purchase History
| Date | Type | Sale Price | Title Company |
|---|---|---|---|
| Warranty Deed | $197,500 | Near North National Title | |
| Warranty Deed | $111,000 | First American Title | |
| Trustee Deed | -- | -- |
Mortgage History
| Date | Status | Loan Amount | Loan Type |
|---|---|---|---|
| Open | $193,922 | FHA | |
| Previous Owner | $112,270 | VA |
Source: Midwest Real Estate Data (MRED)
MLS Number: 12486829
APN: 04-31-401-044
- 2673 Wydown Ln
- 2434 White Barn Rd Unit 4
- 2271 Scott Ln Unit 5324
- 1669 Pinnacle Ct
- 2979 Arbor Ln
- 1639 Bentz Way
- 2315 Nan St
- 1548 Wind Energy Pass
- 2407 Wentworth Ln
- 4S359 Meadow Rd
- 2428 Ridgewood Ct
- 4S365 Meadow Rd
- 1580 Wind Energy Pass
- 1640 Hilton Head Dr
- 1942 Tall Oaks Dr Unit 1A
- 1944 Tall Oaks Dr Unit 3A
- 1953 Charles Ln Unit 1953
- 3S201 S Raddant Rd
- 30W539 Fairway Dr
- 30W165 Estes St

