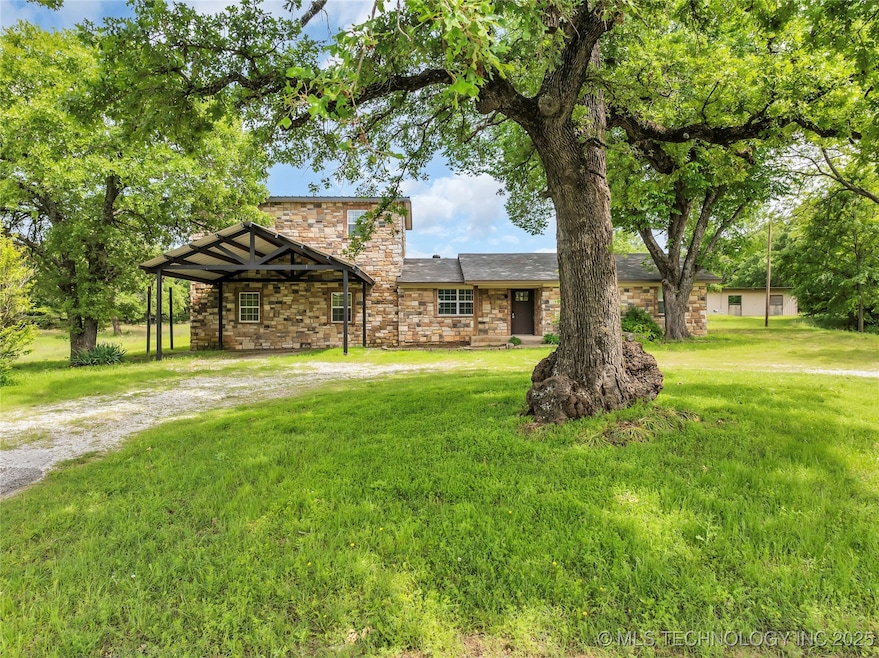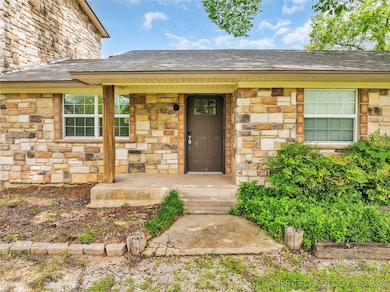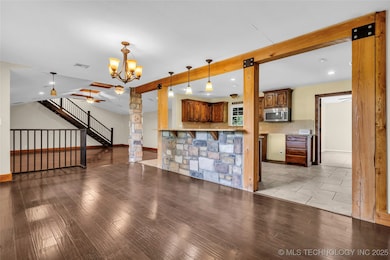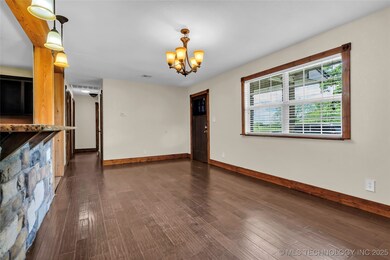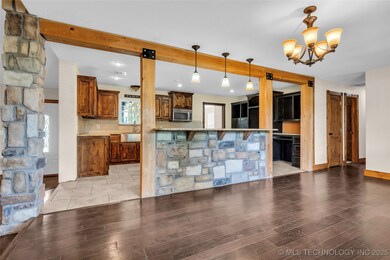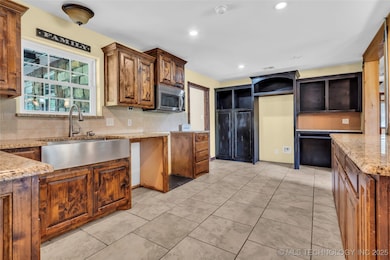2382 Cheek Rd Lone Grove, OK 73443
Estimated payment $2,602/month
Highlights
- Spa
- Mature Trees
- Vaulted Ceiling
- Lone Grove Intermediate School Rated A-
- Deck
- Granite Countertops
About This Home
Escape the city limits and enjoy the peace and privacy of this stunning rock home on 6.5 acres located inside the desirable Lone Grove School District. With plenty of room to roam, this sprawling multi-level property offers space, comfort, and functionality in a serene, wildlife-rich setting.
Inside, the home features an open-concept layout with soaring vaulted ceilings, a stylish staircase that adds a touch of elegance, granite countertops, and an apron front sink. Solid core knotty pine doors add warmth and character throughout the home, as well as rock accent walls and wood beams. Upstairs, you'll find a second living area, two additional bedrooms, a full bath, and a balcony with exceptional views of the surrounding landscape.
Outside, you'll find a massive 50' x 40' x 16' fully insulated shop with two oversized drive-through roll-up doors—perfect for hobbies, a home-based business, or serious storage needs. The shop is already pre-plumbed for a future bathroom, offering convenience and flexibility. Adjacent to the shop is a 37' x 13' x 10' covered RV parking area or equipment bay, giving you even more room for toys or tools. There's also an 11' x 16' storage building for extra space, and a storm shelter on-site to provide peace of mind year-round.
This one-of-a-kind property combines rustic beauty with modern comfort, just minutes from town. Call to schedule a property tour today!
Home Details
Home Type
- Single Family
Est. Annual Taxes
- $4,283
Year Built
- Built in 1971
Lot Details
- 6.42 Acre Lot
- West Facing Home
- Partially Fenced Property
- Mature Trees
Parking
- 6 Car Attached Garage
- Carport
Home Design
- Slab Foundation
- Fiberglass Roof
- Pre-Cast Concrete Construction
- HardiePlank Type
- Stone Veneer
- Asphalt
Interior Spaces
- 2,820 Sq Ft Home
- Vaulted Ceiling
- Ceiling Fan
- Vinyl Clad Windows
- Storm Windows
- Washer and Electric Dryer Hookup
Kitchen
- Microwave
- Granite Countertops
- Farmhouse Sink
Flooring
- Carpet
- Laminate
- Concrete
- Tile
Bedrooms and Bathrooms
- 6 Bedrooms
Outdoor Features
- Spa
- Balcony
- Deck
- Covered Patio or Porch
- Separate Outdoor Workshop
- Shed
- Storm Cellar or Shelter
Schools
- Lone Grove Elementary School
- Lone Grove High School
Utilities
- Zoned Heating and Cooling
- Window Unit Cooling System
- Agricultural Well Water Source
- Electric Water Heater
- Septic Tank
Community Details
Overview
- No Home Owners Association
- Carter Co Unplatted Subdivision
Recreation
- Community Spa
Map
Home Values in the Area
Average Home Value in this Area
Tax History
| Year | Tax Paid | Tax Assessment Tax Assessment Total Assessment is a certain percentage of the fair market value that is determined by local assessors to be the total taxable value of land and additions on the property. | Land | Improvement |
|---|---|---|---|---|
| 2024 | $4,283 | $40,945 | $1,926 | $39,019 |
| 2023 | $4,283 | $17,050 | $1,596 | $15,454 |
| 2022 | $1,610 | $16,554 | $1,561 | $14,993 |
| 2021 | $1,569 | $16,072 | $1,526 | $14,546 |
| 2020 | $1,512 | $15,604 | $1,493 | $14,111 |
| 2019 | $754 | $8,291 | $993 | $7,298 |
| 2018 | $841 | $8,050 | $938 | $7,112 |
| 2017 | $797 | $7,666 | $867 | $6,799 |
| 2016 | $757 | $7,301 | $673 | $6,628 |
| 2015 | $775 | $6,739 | $336 | $6,403 |
| 2014 | $723 | $6,543 | $336 | $6,207 |
Property History
| Date | Event | Price | Change | Sq Ft Price |
|---|---|---|---|---|
| 08/11/2025 08/11/25 | Pending | -- | -- | -- |
| 05/20/2025 05/20/25 | For Sale | $425,000 | -- | $151 / Sq Ft |
Purchase History
| Date | Type | Sale Price | Title Company |
|---|---|---|---|
| Sheriffs Deed | -- | None Listed On Document | |
| Warranty Deed | $95,000 | -- | |
| Warranty Deed | $40,000 | -- |
Mortgage History
| Date | Status | Loan Amount | Loan Type |
|---|---|---|---|
| Previous Owner | $0 | New Conventional | |
| Previous Owner | $128,641 | No Value Available | |
| Previous Owner | $161,945 | Stand Alone Refi Refinance Of Original Loan | |
| Previous Owner | $81,581 | Unknown |
Source: MLS Technology
MLS Number: 2520415
APN: 0000-22-05S-01W-4-002-00
