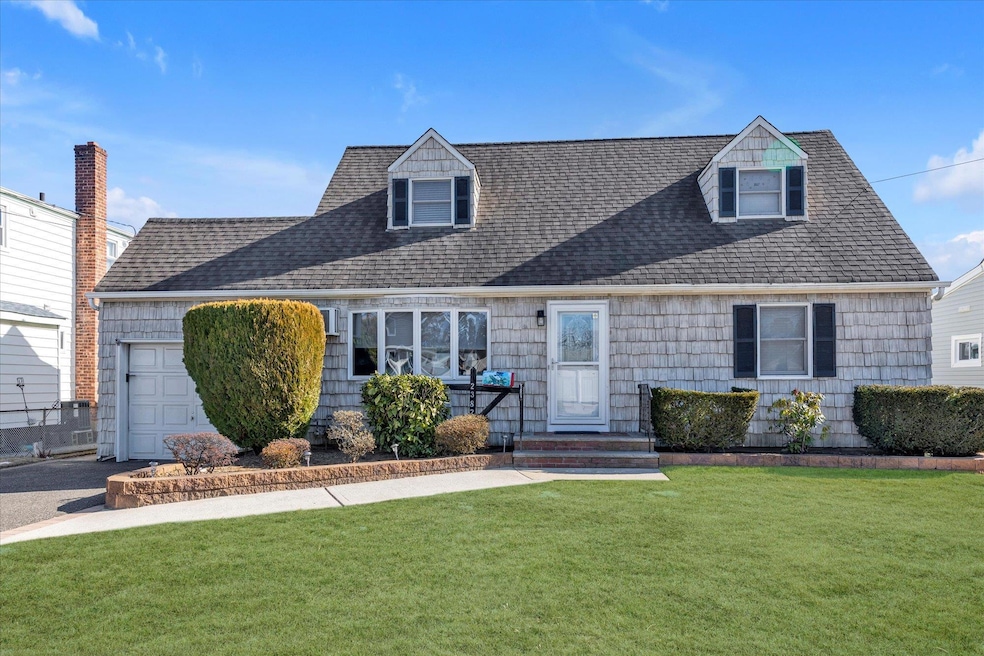
2382 Webster St North Bellmore, NY 11710
North Bellmore NeighborhoodEstimated payment $5,199/month
Highlights
- Cape Cod Architecture
- Deck
- 4-minute walk to Gunther Field
- Grand Avenue Middle School Rated A
- Ceiling Fan
About This Home
This spacious Cape Cod home offers an open-concept design, seamlessly integrating the living room, dining area, and kitchen. The living room features a bay window, allowing natural light to illuminate the space. The expansive kitchen is equipped with an electric stove and includes a dining area with a skylight and recessed lighting, creating a bright and inviting atmosphere.
The home consists of four bedrooms and two full bathrooms, each designed with ample closet space and storage solutions. New wood floors are installed throughout the entire home, enhancing its aesthetic appeal. Recessed lighting is thoughtfully placed throughout the residence, providing both functionality and ambiance.
The fully finished basement includes an outside entrance and a dedicated laundry area, offering additional living space and convenience. Updated sprinkler system ensures the maintenance of the property's exterior. The home is equipped with a two-zone gas heating system, allowing for efficient temperature control.
The spacious backyard features a deck and a gas barbecue, ideal for outdoor entertaining and relaxation. A one-car garage provides secure parking and additional storage options.
This Cape Cod home combines classic design elements with modern amenities, offering a comfortable and functional living environment.
Listing Agent
Douglas Elliman Real Estate Brokerage Phone: 516-432-3400 License #10401202750 Listed on: 02/27/2025

Home Details
Home Type
- Single Family
Est. Annual Taxes
- $13,180
Year Built
- Built in 1955
Lot Details
- 6,100 Sq Ft Lot
- Chain Link Fence
Parking
- 1 Car Garage
Home Design
- Cape Cod Architecture
Interior Spaces
- Ceiling Fan
- Finished Basement
- Basement Fills Entire Space Under The House
Bedrooms and Bathrooms
- 4 Bedrooms
- 2 Full Bathrooms
Schools
- Newbridge Road Elementary School
- Contact Agent Middle School
- Contact Agent High School
Additional Features
- Deck
- Heating System Uses Natural Gas
Listing and Financial Details
- Assessor Parcel Number 2089-56-119-00-0572-0
Map
Home Values in the Area
Average Home Value in this Area
Tax History
| Year | Tax Paid | Tax Assessment Tax Assessment Total Assessment is a certain percentage of the fair market value that is determined by local assessors to be the total taxable value of land and additions on the property. | Land | Improvement |
|---|---|---|---|---|
| 2025 | $3,468 | $445 | $181 | $264 |
| 2024 | $3,468 | $489 | $199 | $290 |
| 2023 | $12,183 | $489 | $199 | $290 |
| 2022 | $12,183 | $489 | $199 | $290 |
| 2021 | $18,200 | $469 | $191 | $278 |
| 2020 | $8,904 | $520 | $519 | $1 |
| 2019 | $1,543 | $520 | $519 | $1 |
| 2018 | $1,520 | $554 | $0 | $0 |
| 2017 | $4,715 | $589 | $542 | $47 |
| 2016 | $6,339 | $623 | $435 | $188 |
| 2015 | -- | $658 | $459 | $199 |
| 2014 | -- | $658 | $459 | $199 |
| 2013 | $1,888 | $821 | $573 | $248 |
Property History
| Date | Event | Price | Change | Sq Ft Price |
|---|---|---|---|---|
| 03/20/2025 03/20/25 | Pending | -- | -- | -- |
| 02/27/2025 02/27/25 | For Sale | $749,000 | +44.6% | -- |
| 12/11/2024 12/11/24 | Off Market | $518,000 | -- | -- |
| 07/29/2020 07/29/20 | Sold | $518,000 | +1.8% | $388 / Sq Ft |
| 03/20/2020 03/20/20 | Pending | -- | -- | -- |
| 02/17/2020 02/17/20 | For Sale | $509,000 | -- | $381 / Sq Ft |
Purchase History
| Date | Type | Sale Price | Title Company |
|---|---|---|---|
| Bargain Sale Deed | $518,000 | None Available | |
| Bargain Sale Deed | -- | -- |
Mortgage History
| Date | Status | Loan Amount | Loan Type |
|---|---|---|---|
| Open | $414,000 | New Conventional |
Similar Homes in the area
Source: OneKey® MLS
MLS Number: 828103
APN: 2089-56-119-00-0572-0
- 2406 Kayron Ln
- 2418 Knob Hill Dr
- 1383 Harding St
- 1470 Coolidge St
- 1444 Park Ave
- 1360 Powell Ave
- 566 Park Ave
- 1317 Taft Ave
- 1582 Little Neck Ave
- 1267 Taft Ave
- 1600 Irving Ct
- 1618 Paula Ct
- 2228 Stacey Ct
- 71 Van Nostrand Ave
- 2525 Jerusalem Ave Unit 2D
- 239 Stephen St
- 1585 Dewey Ave
- 59 Winifred Dr
- 1427 Bellmore Rd
- 204 Leonard St






