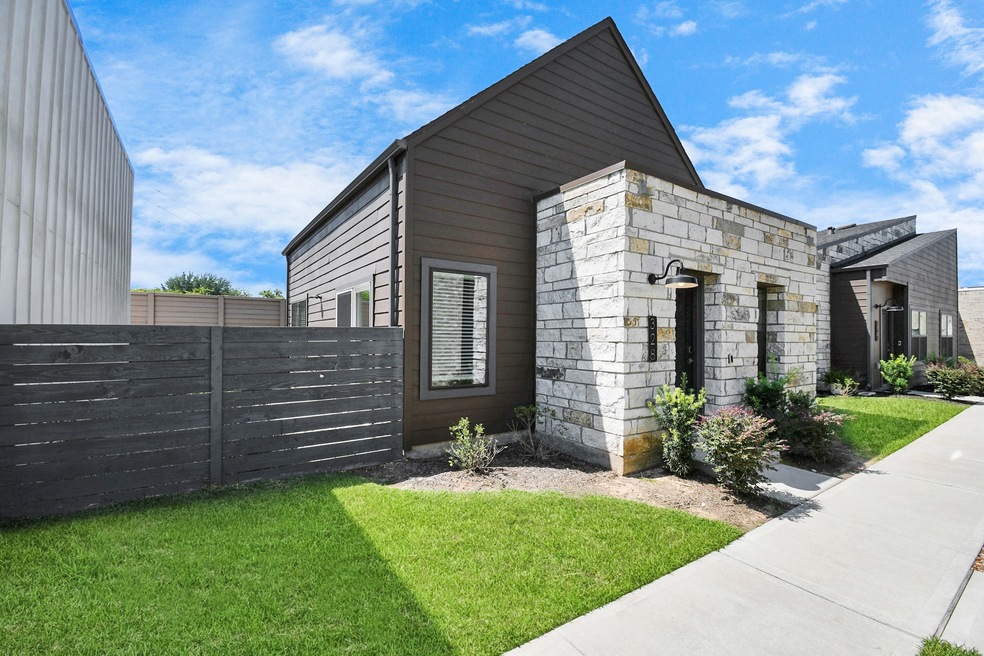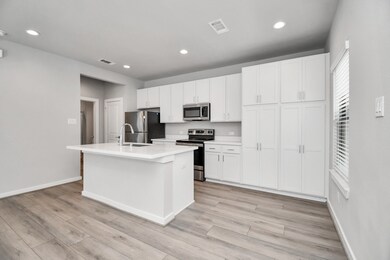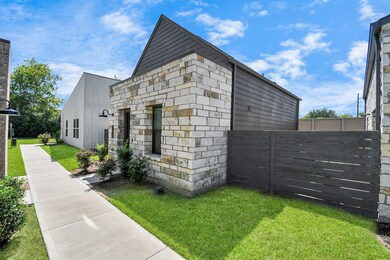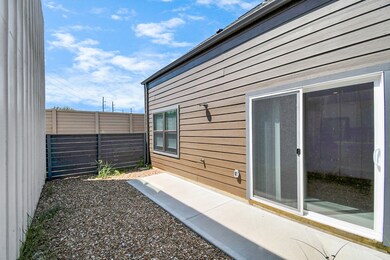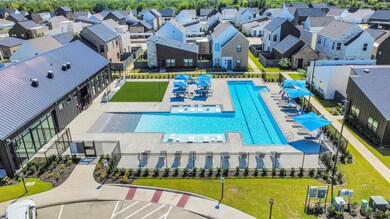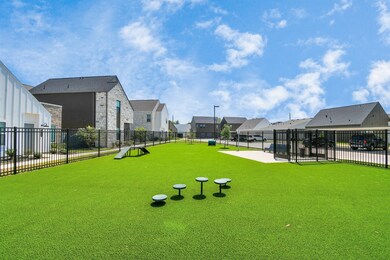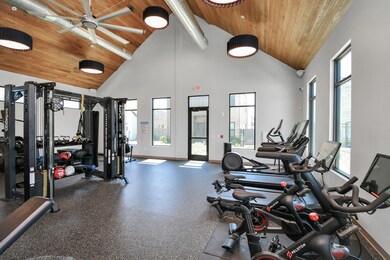23823 Cumberland Ridge Dr Unit 331 Hockley, TX 77447
Hockley NeighborhoodHighlights
- Fitness Center
- Contemporary Architecture
- Mud Room
- 14.95 Acre Lot
- High Ceiling
- Quartz Countertops
About This Home
(B1) 4 WEEKS FREE RENT!*restrictions apply. Welcome to an exclusive Resort Style Community with a distinctive neighborhood feel that provides a maintenance free lifestyle.Nestled in Hockely,Tx near Cypress & Waller offering Modern/Urban-Style 1 Bedroom,1 bath, with private yard single family home! Boasting luxury finishes-stylish Island kitchen,Quartz counters, designer cabinetry,stainless appliances,refrigerator,full size washer&dryer included,wood-like flooring,walk-in closet,Mud-Room Area, open concept floor plan.Garage rental optional.Enjoy an abundance of Amenities:Resort-Style Pool w/Sundeck Ledge&Outdoor Lounge Areas w/Grilling area,Gaming Lawn,Fitness Center, Quaint Dog Park for your fur babies! Smart home technology including keyless entry, Ring doorbells, smart thermostats. Conveniently located and easy access to 290 Northwest Fwy and 99 Grand Pkwy as well as coveted employers, schools, parks, dining, shopping, entertainment and recreation.
Home Details
Home Type
- Single Family
Year Built
- Built in 2024
Lot Details
- 14.95 Acre Lot
- Back Yard Fenced
Parking
- 1 Car Garage
- Additional Parking
Home Design
- Contemporary Architecture
Interior Spaces
- 806 Sq Ft Home
- 1-Story Property
- High Ceiling
- Ceiling Fan
- Window Treatments
- Mud Room
- Family Room Off Kitchen
- Living Room
- Open Floorplan
- Utility Room
- Stacked Washer and Dryer
- Home Gym
- Fire and Smoke Detector
Kitchen
- Electric Oven
- Electric Range
- Free-Standing Range
- Microwave
- Dishwasher
- Kitchen Island
- Quartz Countertops
- Disposal
Flooring
- Carpet
- Vinyl Plank
- Vinyl
Bedrooms and Bathrooms
- 1 Bedroom
- 1 Full Bathroom
- Bathtub with Shower
Eco-Friendly Details
- Energy-Efficient Windows with Low Emissivity
- Energy-Efficient Thermostat
Schools
- Bryan Lowe Elementary School
- Waller Junior High School
- Waller High School
Utilities
- Central Heating and Cooling System
- Programmable Thermostat
- No Utilities
Listing and Financial Details
- Property Available on 9/14/25
- 12 Month Lease Term
Community Details
Overview
- Dellrose Subdivision
Recreation
- Fitness Center
- Community Pool
- Dog Park
Pet Policy
- Pet Deposit Required
- The building has rules on how big a pet can be within a unit
Map
Source: Houston Association of REALTORS®
MLS Number: 22780318
- 19735 Chianti Point Dr
- 2315 Iris Cove Ct
- 2306 Iris Cove Ct
- 2307 Iris Cove Ct
- 31634 Rosebud Valley Ln
- 20018 Palermo Shores Dr
- 23922 Steep Climb Dr
- 23823 Escardilla Dr
- 31607 Zoe Point Dr
- 0 Farm To Market 2920
- 28107 Margerstadt Rd
- 20314 Great Lake St
- 0 Farm To Market 2920
- 28302 Piney Corners Ln
- 0 Hopfe Rd Unit 29316917
- 0 Hopfe Rd Unit 51662382
- 25410 Century Oaks Blvd
- 28510 Fm 2920 Rd
- 32022 Hoptree Ln
- 32011 Hoptree Ln
- 23823 Cumberland Ridge Dr Unit 625
- 23823 Cumberland Ridge Dr Unit 601
- 23823 Cumberland Ridge Dr Unit 501
- 23823 Cumberland Ridge Dr Unit 311
- 20038 Palermo Shores Dr
- 22234 Delphin Grove Dr
- 17826 Juneberry Seed St
- 17986 Plow Beam Dr
- 23826 Escardilla Dr
- 22250 Palladium Dr
- 28107 Fm 2920 Unit A Rd
- 28107 Farm To Market 2920
- 24027 Wandering Brook Dr
- 17843 Plow Horse Ln
- 24206 High Country Dr
- 21606 Cottonwood Meadows Trail
- 21610 Cottonwood Meadows Trail
- 21607 Cottonwood Meadows Trail
- 21702 Cottonwood Meadows Trail
- 22834 Magnolia Rd
