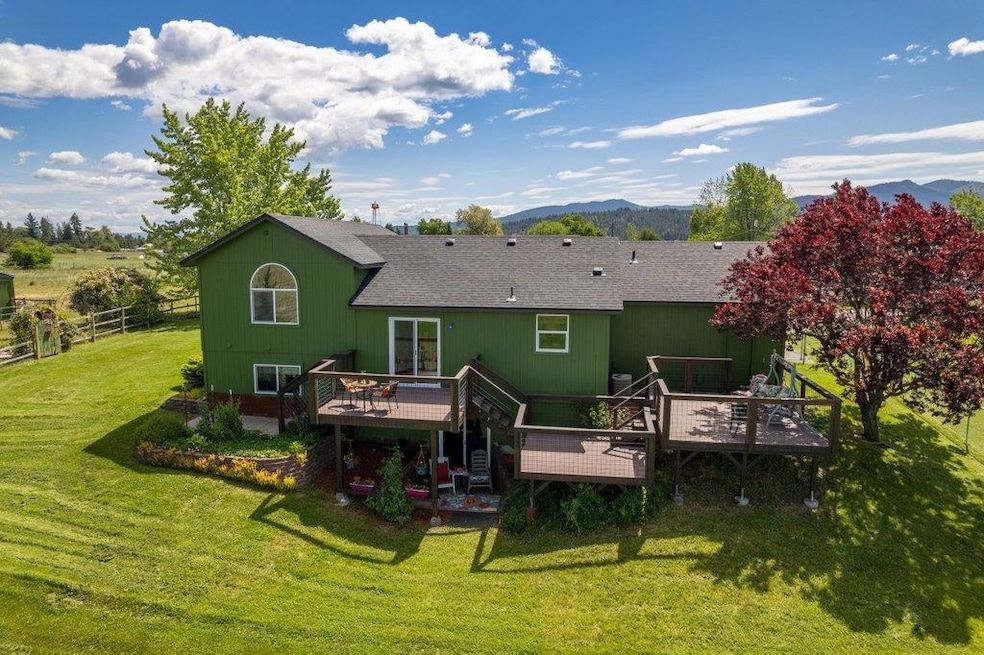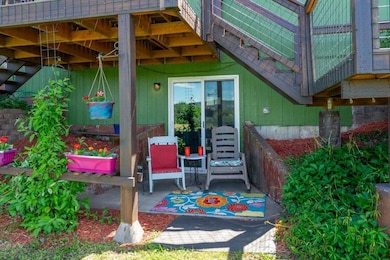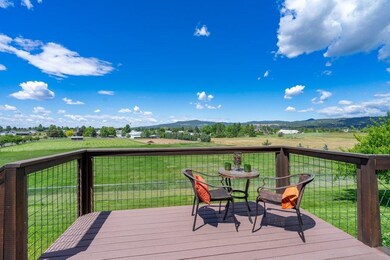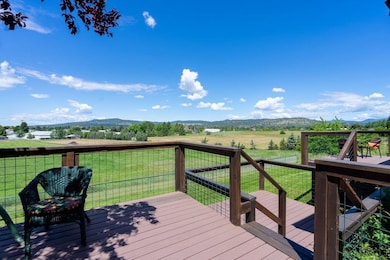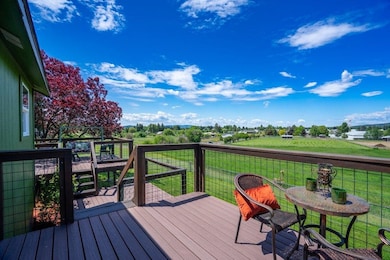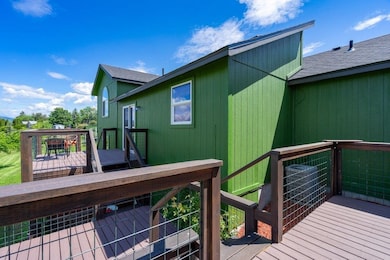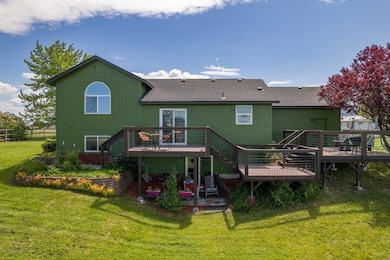23823 E Garland Ave Otis Orchards, WA 99027
Otis Orchards-East Farms NeighborhoodEstimated payment $4,113/month
Highlights
- Barn
- 4.83 Acre Lot
- Deck
- Horses Allowed On Property
- Mountain View
- Secluded Lot
About This Home
Artistic Farmhouse with stunning sunset views. This charming, well-maintained farmhouse features custom touches throughout. Set on nearly 5 acres of fully fenced and cross-fenced land if offers both beauty and functionality. The inviting front porch is beautifully landscaped, creating a warm welcome. Enjoy a raised garden by the barn along with 4 apple trees, 1 plum tree, strawberries and raspberries. The barn(30x36) has built in work benches and for craft events and is ready for your animals as well. Shop(40x30) has 2 drive in doors, Hydroponic radiant heat system, built-in compressed air and is insulated. The deck has an electrical hookup for a hot tub, perfect for unwinding while enjoying the views. Home is located close to the Spokane river and Centennial trail. With serene views all around, this home offers a peaceful retreat while providing modern amenites. New roof 2022. Don't miss out on the unique property!
Listing Agent
Keller Williams Spokane - Main Brokerage Phone: 509-879-2468 License #115523 Listed on: 06/05/2025

Property Details
Home Type
- Multi-Family
Est. Annual Taxes
- $5,093
Year Built
- Built in 1997
Lot Details
- 4.83 Acre Lot
- Fenced Yard
- Cross Fenced
- Secluded Lot
- Oversized Lot
- Open Lot
- Irregular Lot
- Sprinkler System
Parking
- 2 Car Attached Garage
- Oversized Parking
- Workshop in Garage
- Garage Door Opener
Property Views
- Mountain
- Territorial
Home Design
- Quadruplex
- Traditional Architecture
- Siding
Interior Spaces
- 2,252 Sq Ft Home
- Cathedral Ceiling
- Vinyl Clad Windows
- Bay Window
- Utility Room
- Partially Finished Basement
- Basement with some natural light
Kitchen
- Free-Standing Range
- Microwave
- Dishwasher
Bedrooms and Bathrooms
- 4 Bedrooms
- 2 Bathrooms
Laundry
- Dryer
- Washer
Outdoor Features
- Deck
- Patio
- Separate Outdoor Workshop
Schools
- East Valley Middle School
- East Valley High School
Utilities
- Forced Air Heating and Cooling System
- High Speed Internet
Additional Features
- Barn
- Horses Allowed On Property
Community Details
- No Home Owners Association
Listing and Financial Details
- Assessor Parcel Number 55022.0286
Map
Home Values in the Area
Average Home Value in this Area
Tax History
| Year | Tax Paid | Tax Assessment Tax Assessment Total Assessment is a certain percentage of the fair market value that is determined by local assessors to be the total taxable value of land and additions on the property. | Land | Improvement |
|---|---|---|---|---|
| 2025 | $5,450 | $586,700 | $239,600 | $347,100 |
| 2024 | $5,450 | $553,500 | $234,600 | $318,900 |
| 2023 | $5,382 | $553,500 | $234,600 | $318,900 |
| 2022 | $4,981 | $549,200 | $234,600 | $314,600 |
| 2021 | $4,744 | $373,300 | $161,400 | $211,900 |
| 2020 | $4,596 | $342,660 | $148,760 | $193,900 |
| 2019 | $3,990 | $301,340 | $120,840 | $180,500 |
| 2018 | $3,940 | $277,060 | $90,560 | $186,500 |
| 2017 | $3,715 | $262,060 | $90,560 | $171,500 |
| 2016 | $3,486 | $248,830 | $83,430 | $165,400 |
| 2015 | $3,610 | $249,430 | $83,430 | $166,000 |
| 2014 | -- | $249,730 | $83,430 | $166,300 |
| 2013 | -- | $0 | $0 | $0 |
Property History
| Date | Event | Price | List to Sale | Price per Sq Ft |
|---|---|---|---|---|
| 06/05/2025 06/05/25 | For Sale | $700,000 | -- | $311 / Sq Ft |
Purchase History
| Date | Type | Sale Price | Title Company |
|---|---|---|---|
| Quit Claim Deed | $313 | None Listed On Document | |
| Warranty Deed | $329,000 | Spokane County Title Co | |
| Warranty Deed | -- | Transnation Title Insurance | |
| Warranty Deed | $136,000 | First American Title Ins | |
| Warranty Deed | -- | Transnation Title |
Mortgage History
| Date | Status | Loan Amount | Loan Type |
|---|---|---|---|
| Previous Owner | $245,000 | Purchase Money Mortgage | |
| Previous Owner | $132,000 | Purchase Money Mortgage | |
| Previous Owner | $102,000 | No Value Available | |
| Closed | $20,400 | No Value Available | |
| Closed | $24,750 | No Value Available |
Source: Spokane Association of REALTORS®
MLS Number: 202518121
APN: 55022.0286
- 24005 E Garland Ave
- 3210 N Molter Rd
- 4806 N Drury Rd
- 4704 N Lynden Rd
- 5409 N Malvern Rd
- 22616 E Wabash Ave
- 24443 E Pinnacle Ct Unit 24443
- 23011 E Edgewater Ln
- 23012 E Edgewater Ln
- 23014 E Edgewater Ln
- 23015 E Edgewater Ln
- 23013 E Edgewater Ln
- 24493 E Pinnacle Ct
- 24493 E Pinnacle Ct Unit D
- 5605 N Drury Rd
- 2675 N Broadwing Ln
- 24503 E Feather Loop
- 24602 E Short Tail Ln
- 24712 E Short Tail Ln
- Yukon Plan at Stonehill - Haven Collection
- 25000 Hawkstone Loop
- 24378 E Harrier Ln
- 22495 E Clairmont Ln
- 24085 E Mission Ave
- 22809 E Country Vista Dr
- 21550 E Indiana Ave
- 21580 E Bitterroot Ln
- 21900 E Country Vista
- 1651 N Harvest Pkwy
- 21200 E Country Vista Dr
- 5791 W Expo Pkwy
- 352 N Beck Rd
- 5150 W Expo Pkwy
- 5130 W Expo Pkwy
- 18517 E Boone Ave
- 116 N Barker Rd
- 18417 E Appleway Ave
- 17016 E Indiana Pkwy
- 16807 E Mission Pkwy
- 16609 E Desmet Ct
