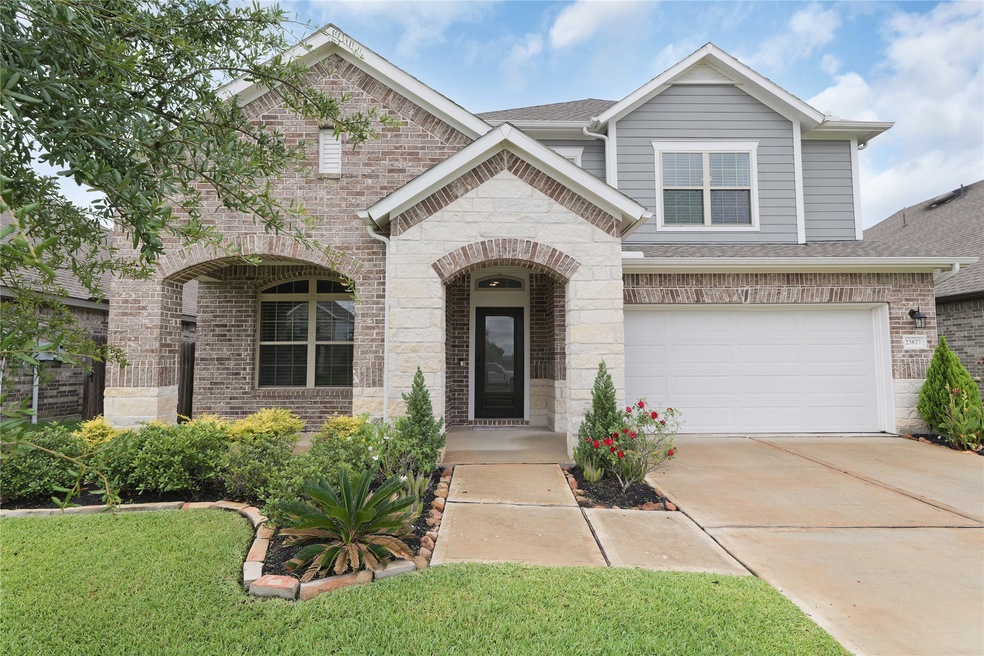
23827 Via Leoni Dr New Caney, TX 77357
Tavola NeighborhoodEstimated payment $2,896/month
Highlights
- Clubhouse
- Traditional Architecture
- High Ceiling
- Deck
- Wood Flooring
- Community Pool
About This Home
Welcome to this beautifully well maintained, like new home, nestled in a vibrant community with walking trails, playgrounds, clubhouse, resort pool and just minutes from top-rated schools! The spacious living room with a soaring 2-story ceiling is bathed in natural light from its many large windows, flowing into a well-appointed kitchen featuring Quartz countertops, ample cabinet space, island and walk-in pantry. The home has a spacious floor plan with the primary and en-suite downstairs, and three bedrooms, two full bathrooms and game room upstairs. Some upgrades include back gutters, front and back Rainbird sprinkler system, garage door opener, wired front lawn lights, Surge protectors for whole home and surge protectors for the A/C system. Come take a look, fall in love, and Welcome Home!
Home Details
Home Type
- Single Family
Est. Annual Taxes
- $11,609
Year Built
- Built in 2021
Lot Details
- 6,682 Sq Ft Lot
- South Facing Home
- Back Yard Fenced
HOA Fees
- $67 Monthly HOA Fees
Parking
- 2 Car Attached Garage
Home Design
- Traditional Architecture
- Brick Exterior Construction
- Slab Foundation
- Composition Roof
- Wood Siding
- Stone Siding
Interior Spaces
- 2,983 Sq Ft Home
- 2-Story Property
- High Ceiling
- Family Room Off Kitchen
- Fire and Smoke Detector
- Washer and Gas Dryer Hookup
Kitchen
- Walk-In Pantry
- Electric Oven
- Gas Cooktop
- Microwave
- Dishwasher
- Kitchen Island
- Disposal
Flooring
- Wood
- Carpet
- Tile
Bedrooms and Bathrooms
- 4 Bedrooms
Eco-Friendly Details
- Energy-Efficient Windows with Low Emissivity
- Energy-Efficient HVAC
Outdoor Features
- Deck
- Covered Patio or Porch
Schools
- Tavola Elementary School
- Keefer Crossing Middle School
- New Caney High School
Utilities
- Central Heating and Cooling System
- Heating System Uses Gas
Listing and Financial Details
- Exclusions: Washer and Dryer
Community Details
Overview
- Association fees include clubhouse, ground maintenance, recreation facilities
- Inframark Association, Phone Number (281) 870-0585
- Built by David Weekly
- Tavola Subdivision
Amenities
- Clubhouse
Recreation
- Community Playground
- Community Pool
- Trails
Map
Home Values in the Area
Average Home Value in this Area
Tax History
| Year | Tax Paid | Tax Assessment Tax Assessment Total Assessment is a certain percentage of the fair market value that is determined by local assessors to be the total taxable value of land and additions on the property. | Land | Improvement |
|---|---|---|---|---|
| 2024 | $5,555 | $379,500 | -- | -- |
| 2023 | $4,889 | $353,720 | $50,000 | $316,150 |
| 2022 | $10,629 | $321,560 | $50,000 | $271,560 |
| 2021 | $917 | $27,200 | $27,200 | $0 |
Property History
| Date | Event | Price | Change | Sq Ft Price |
|---|---|---|---|---|
| 08/06/2025 08/06/25 | Price Changed | $339,999 | -1.2% | $114 / Sq Ft |
| 07/24/2025 07/24/25 | Price Changed | $344,000 | -0.3% | $115 / Sq Ft |
| 06/13/2025 06/13/25 | For Sale | $345,000 | -1.7% | $116 / Sq Ft |
| 08/06/2021 08/06/21 | Sold | -- | -- | -- |
| 07/07/2021 07/07/21 | Pending | -- | -- | -- |
| 05/06/2021 05/06/21 | For Sale | $351,000 | -- | $132 / Sq Ft |
Purchase History
| Date | Type | Sale Price | Title Company |
|---|---|---|---|
| Vendors Lien | -- | Priority Title |
Mortgage History
| Date | Status | Loan Amount | Loan Type |
|---|---|---|---|
| Open | $332,500 | New Conventional |
Similar Homes in the area
Source: Houston Association of REALTORS®
MLS Number: 68573645
APN: 9211-24-01100
- 23830 Via Leoni Dr
- 23922 Olivenza Trail
- 18827 Palmetto Hills Dr
- 23733 Juniper Valley Ln
- 23730 Juniper Valley Ln
- 18840 Palmetto Hills Dr
- 24063 Hawthorn Lakes Dr
- 23831 Brenta Valley Dr
- 23673 Silver Palm Trail
- 21927 Holly Ln
- 21923 Holly Ln
- 191 Dogwood Trail
- 181 Maple Ln
- 181 Maple Ln Unit Woodbranch
- 18854 Rosewood Terrace Dr
- 18923 Toscana Ln
- 18806 Pancaldo Ct
- 18920 Toscana Ln
- 290 Maple Ln
- 144 Linnwood Dr
- 23838 Via Leoni Dr
- 24063 Hawthorn Lakes Dr
- 18914 Cedar Moss Ct
- 18912 Toscana Ln
- 18806 Pancaldo Ct
- 18920 Toscana Ln
- 19127 Pinewood Grove Trail
- 19139 Pinewood Grove Trail
- 19160 Pinewood Grove Trail
- 18934 Sorrento Point Dr
- 19316 Villa Mesa Dr
- 19010 Sonora Chase Dr
- 23434 Banksia Dr
- 21624 Elmheart Dr
- 23635 Camellia Birch Ct
- 18418 Hounds Lake Dr
- 19417 Rosali Meadow Dr
- 19523 Manduca Dr
- 21043 Longeni Dr
- 21031 Longeni Dr






