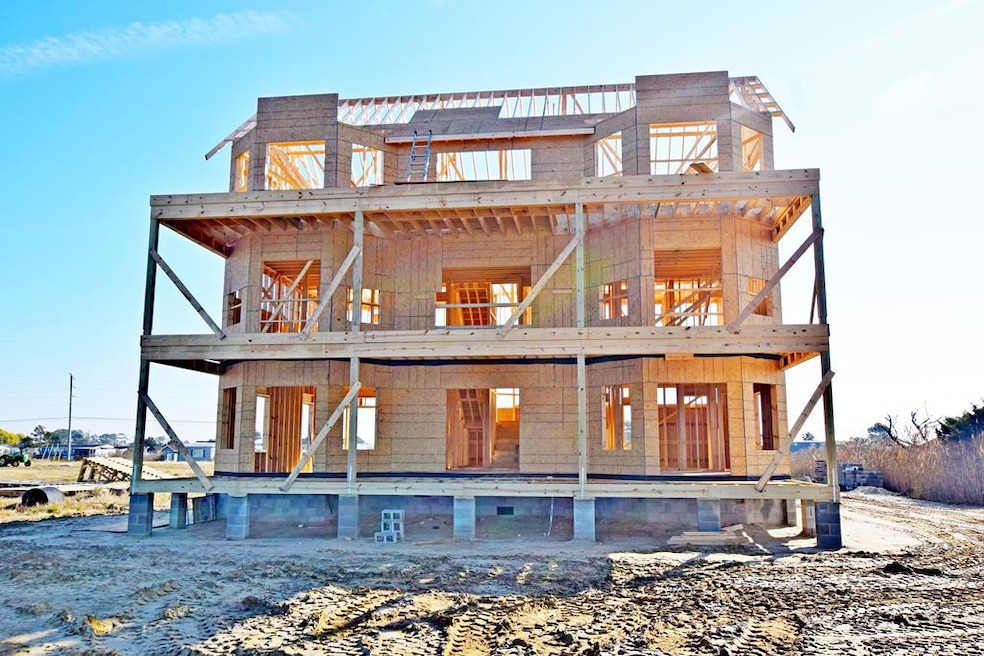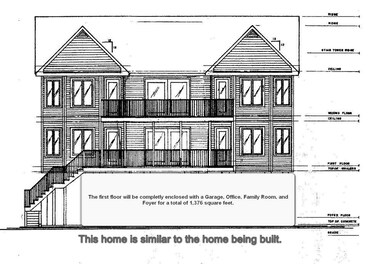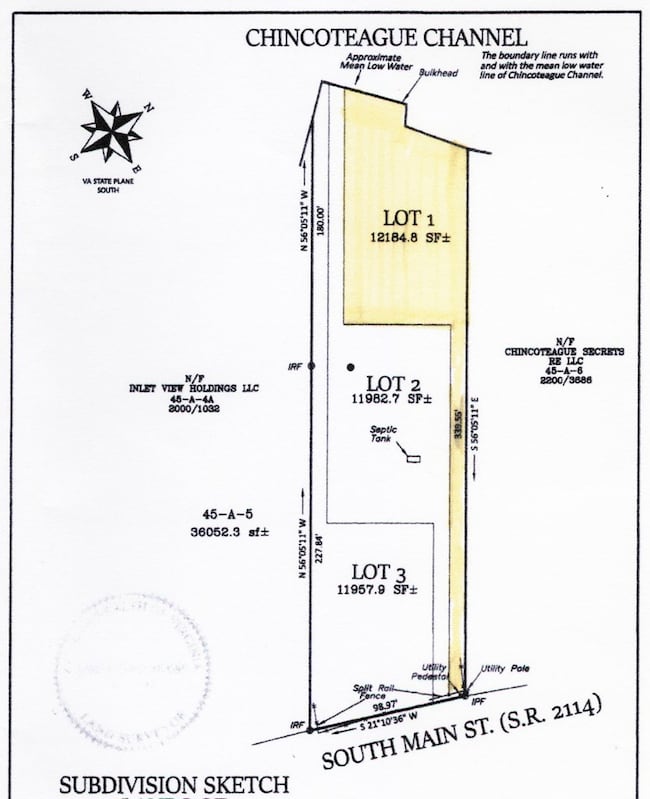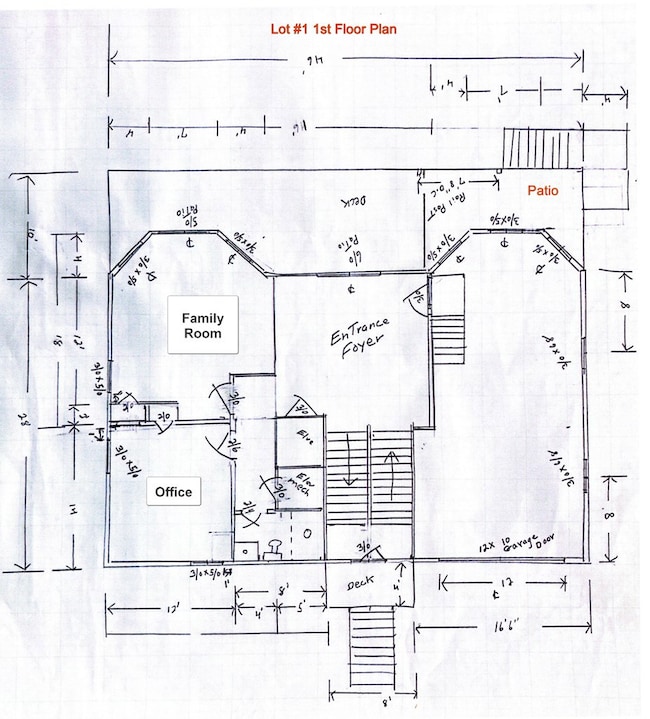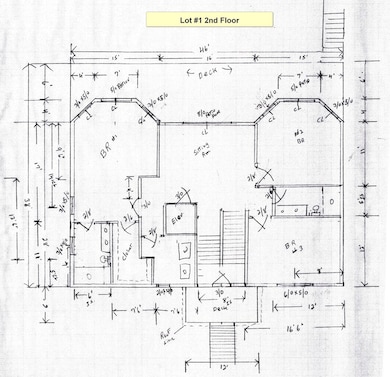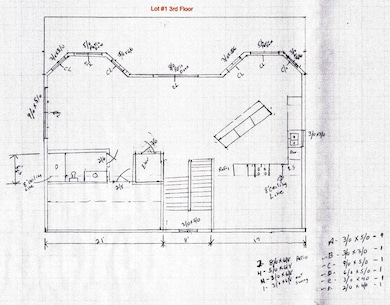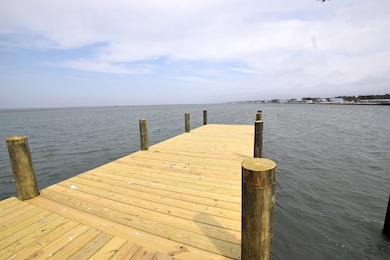2383#1 Main St Chincoteague, VA 23336
Estimated payment $9,835/month
Highlights
- Sea Front
- Pier or Dock
- New Construction
- Water Views
- Water Access
- 4-minute walk to Robert N. Reed Downtown Waterfront Park
About This Home
Waterfront, 3714 square foot home with an elevator, a conditioned garage, a metal roof, and a total living space of 3239 square feet. Three-zone HVAC. The property includes a shared pier, a private boat lift, and 900 sq ft of waterfront boardwalk and sundeck. The first-floor rear 24' x 10' porch will be built with composite decking. The second and third-floor rear 46' x 10' porch will be covered with DuraDeck. Over 1,000 square feet of decks on three floors and a 10' x 16' concrete patio at the rear of the garage. The buyer will own one-third of the pier and pilings ready for a private boat lift. Your parcel of land to the pier will include a fire pit installed in concrete.” Other” room 1 is the first-floor office. The "other" room, 2, is the second-floor Sitting Room.
Listing Agent
DOCKSIDE PROPERTIES Brokerage Phone: 7573363200 License #0225204212 Listed on: 05/30/2025
Home Details
Home Type
- Single Family
Year Built
- Built in 2025 | New Construction
Lot Details
- 0.28 Acre Lot
- Sea Front
Parking
- Attached Garage
Home Design
- Beach House
- Block Foundation
- Metal Roof
- Vinyl Siding
Interior Spaces
- 3,239 Sq Ft Home
- 3-Story Property
- Elevator
- Sheet Rock Walls or Ceilings
- Double Pane Windows
- Insulated Doors
- Dining Room
- Vinyl Flooring
- Water Views
- Crawl Space
- Fire and Smoke Detector
Kitchen
- Breakfast Area or Nook
- Microwave
- Dishwasher
Bedrooms and Bathrooms
- 3 Bedrooms
- 4 Full Bathrooms
Accessible Home Design
- Level Entry For Accessibility
Outdoor Features
- Water Access
- Seawall
- Deck
- Patio
- Porch
Schools
- Chincoteague Elementary School
- Chincoteague Combined Middle School
- Chincoteague Combined High School
Utilities
- Forced Air Heating and Cooling System
- Heat Pump System
- 400 Amp
- Electric Water Heater
- Septic Tank
Listing and Financial Details
- Tax Lot 5
- $403,300 per year additional tax assessments
Community Details
Overview
- No Home Owners Association
- Chincoteague Subdivision
Recreation
- Pier or Dock
Map
Home Values in the Area
Average Home Value in this Area
Property History
| Date | Event | Price | List to Sale | Price per Sq Ft |
|---|---|---|---|---|
| 05/30/2025 05/30/25 | For Sale | $1,574,990 | -- | $486 / Sq Ft |
Source: Eastern Shore Association of REALTORS®
MLS Number: 64491
- Lot 76 Main St Unit 76
- Lot 75A Main St Unit 75A
- 0 Main St Unit 42 64726
- 0 Main St Unit VAAC2002030
- 0 Main St Unit VAAC2002028
- 0 Main St Unit 44 64725
- 6346 Jester St
- Lot 1 Clarkson Ln
- Lot 1 Clarkson Ln Unit 1
- 6321 Captains Ln
- 6346 Cropper St
- 6424 Annamessex Ln
- 6384 Waters Edge Dr
- Lot #5 Marsh Island Dr Unit 5
- 3618 Willow St
- Lot 14A Howard Dr Unit 700
- Lot 8 Howard Dr Unit 8
- 6141 Marsh Island Dr
- 4141 Main St
- 4169 Main St
- 6422 Jester St
- 4210 School St
- 4341 Chicken City Rd
- 7217 Oak Ridge Place
- 3488 Main St
- 5210 Deep Hole Rd
- 5164 Main St
- 5421 Deep Hole Rd Unit Tranquility
- 5421 Deep Hole Rd Unit Escape
- 7214 Fiddler Ln
- 7120 Fleming Rd
- 239 Morgans Ct
- 243 Morgans Ct
- 246 Morgans Ct
- 5 5th St Unit 204
- 417 Walnut St Unit 2
- 23613 Front St
- 6620 S Point Rd
- Ave Real Norte Edif Golf Garden 1 Apt H1 Punta Cana Unit 1
- 10800 Clipper Cir
