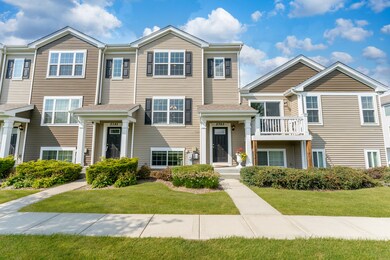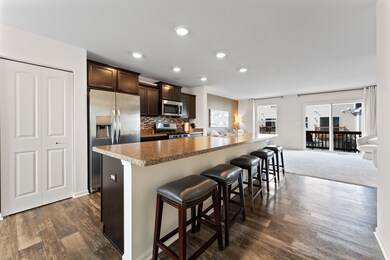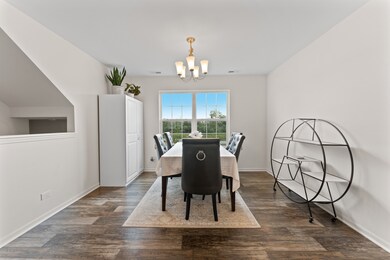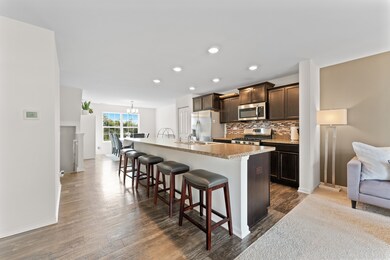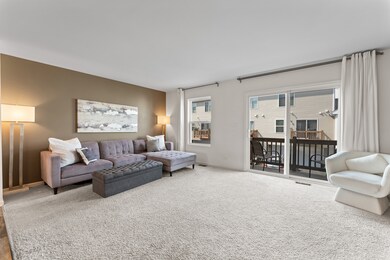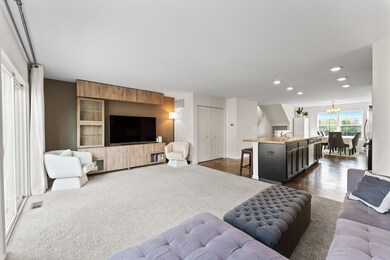
2383 Upland Rd Pingree Grove, IL 60140
Highlights
- Waterfront
- 2 Car Attached Garage
- Laundry Room
- Hampshire High School Rated A-
- Living Room
- Central Air
About This Home
As of November 2024This trendy 3-bedroom, 2.5-bath tri-level townhome is perfect for new homeowners or anyone looking to downsize while keeping all the style and vibes. The open-concept design keeps things airy and spacious. And the water views from both the kitchen and primary bedroom? Total morning coffee goals. The kitchen comes stacked with sleek stainless steel appliances and a massive island that practically says, "YES, CHEF." On the top floor, you'll find the laundry right by the bedrooms (because who's trying to haul laundry up and down stairs? Clutch AF). It's the perfect blend of comfort & style in a peaceful, serene setting. Ready to level up your living situation?
Last Agent to Sell the Property
Keller Williams Premiere Properties License #475195061 Listed on: 10/01/2024

Townhouse Details
Home Type
- Townhome
Est. Annual Taxes
- $4,793
Year Built
- Built in 2018
Lot Details
- Waterfront
HOA Fees
- $249 Monthly HOA Fees
Parking
- 2 Car Attached Garage
- Parking Included in Price
Home Design
- Vinyl Siding
Interior Spaces
- 1,756 Sq Ft Home
- 3-Story Property
- Family Room
- Living Room
- Dining Room
- Finished Basement
- English Basement
- Laundry Room
Bedrooms and Bathrooms
- 3 Bedrooms
- 3 Potential Bedrooms
Schools
- Gary Wright Elementary School
- Hampshire Middle School
- Hampshire High School
Utilities
- Central Air
- Heating System Uses Natural Gas
Community Details
Overview
- Association fees include clubhouse, exercise facilities, exterior maintenance, lawn care, snow removal
- 8 Units
- Manager Association, Phone Number (224) 484-2123
- Property managed by Foster Premier
Pet Policy
- Dogs and Cats Allowed
Ownership History
Purchase Details
Home Financials for this Owner
Home Financials are based on the most recent Mortgage that was taken out on this home.Purchase Details
Home Financials for this Owner
Home Financials are based on the most recent Mortgage that was taken out on this home.Similar Homes in Pingree Grove, IL
Home Values in the Area
Average Home Value in this Area
Purchase History
| Date | Type | Sale Price | Title Company |
|---|---|---|---|
| Warranty Deed | $278,000 | Citywide Title | |
| Warranty Deed | $194,500 | First American Title Co |
Mortgage History
| Date | Status | Loan Amount | Loan Type |
|---|---|---|---|
| Open | $268,721 | FHA | |
| Previous Owner | $184,781 | New Conventional | |
| Previous Owner | $187,162 | New Conventional |
Property History
| Date | Event | Price | Change | Sq Ft Price |
|---|---|---|---|---|
| 11/07/2024 11/07/24 | Sold | $278,000 | -0.7% | $158 / Sq Ft |
| 10/17/2024 10/17/24 | Pending | -- | -- | -- |
| 10/01/2024 10/01/24 | For Sale | $279,999 | +44.0% | $159 / Sq Ft |
| 07/31/2018 07/31/18 | Sold | $194,417 | 0.0% | $111 / Sq Ft |
| 05/17/2018 05/17/18 | Pending | -- | -- | -- |
| 05/16/2018 05/16/18 | For Sale | $194,417 | -- | $111 / Sq Ft |
Tax History Compared to Growth
Tax History
| Year | Tax Paid | Tax Assessment Tax Assessment Total Assessment is a certain percentage of the fair market value that is determined by local assessors to be the total taxable value of land and additions on the property. | Land | Improvement |
|---|---|---|---|---|
| 2024 | $5,019 | $84,781 | $14,428 | $70,353 |
| 2023 | $4,793 | $76,670 | $13,048 | $63,622 |
| 2022 | $4,622 | $70,689 | $12,030 | $58,659 |
| 2021 | $4,487 | $66,487 | $11,315 | $55,172 |
| 2020 | $4,409 | $64,789 | $11,026 | $53,763 |
| 2019 | $4,306 | $62,184 | $10,583 | $51,601 |
| 2018 | $1,452 | $20,810 | $519 | $20,291 |
Agents Affiliated with this Home
-
David Colorado

Seller's Agent in 2024
David Colorado
Keller Williams Premiere Properties
(630) 440-4638
2 in this area
52 Total Sales
-
Sarah Leonard

Buyer's Agent in 2024
Sarah Leonard
Legacy Properties, A Sarah Leonard Company, LLC
(224) 239-3966
92 in this area
2,757 Total Sales
-
Christopher Naatz

Seller's Agent in 2018
Christopher Naatz
Berkshire Hathaway HomeServices Starck Real Estate
3 Total Sales
-
C
Buyer's Agent in 2018
Charles Wheeler
Real People Realty, Inc.
Map
Source: Midwest Real Estate Data (MRED)
MLS Number: 12177672
APN: 02-30-407-021
- 2385 Upland Rd
- 2305 Upland Rd
- 2307 Upland Rd
- 43W461 U S 20
- 43W428 U S 20
- 2562 Alison Ave
- 2545 Bella Dr
- 2452 Alison Ave
- 2305 Aurora Dr Unit 26
- 2590 Bella Dr
- 2225 Aurora Dr Unit 22
- 2245 Aurora Dr Unit 5
- 2381 Alison Ave
- 1929 Diamond Head Trail
- 1848 Spinnaker St
- 1196 Alta Vista Dr
- 1192 Alta Vista Dr
- 1746 Spinnaker St
- 1664 Ruby Dr
- 1113 Sapphire Ln

