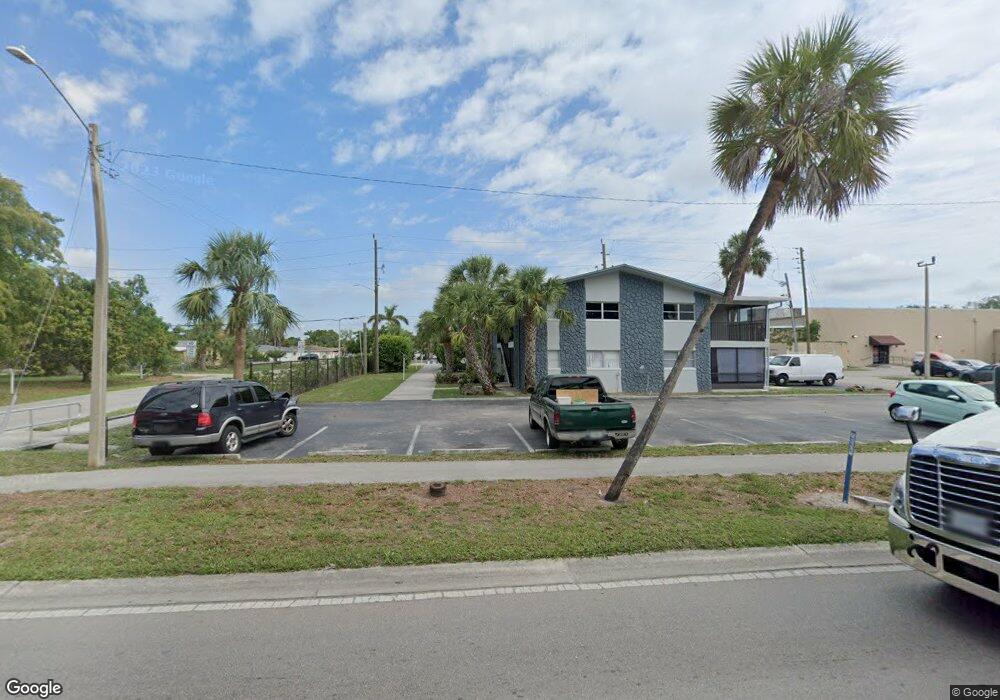2384 41st St SW Unit D1 Naples, FL 34116
Estimated Value: $192,871 - $238,000
2
Beds
2
Baths
1,150
Sq Ft
$186/Sq Ft
Est. Value
About This Home
This home is located at 2384 41st St SW Unit D1, Naples, FL 34116 and is currently estimated at $213,718, approximately $185 per square foot. 2384 41st St SW Unit D1 is a home located in Collier County with nearby schools including Golden Terrace Elementary School, Golden Gate High School, and Golden Gate Middle School.
Ownership History
Date
Name
Owned For
Owner Type
Purchase Details
Closed on
Jun 30, 2003
Sold by
Morrissey Katie L
Bought by
Cardoso Claudia Conde
Current Estimated Value
Home Financials for this Owner
Home Financials are based on the most recent Mortgage that was taken out on this home.
Original Mortgage
$73,000
Outstanding Balance
$31,129
Interest Rate
5.3%
Estimated Equity
$182,589
Purchase Details
Closed on
Dec 22, 2000
Sold by
Josephson Lynn G and Josephson Kathryn
Bought by
Morrissey Katie L
Home Financials for this Owner
Home Financials are based on the most recent Mortgage that was taken out on this home.
Original Mortgage
$52,250
Interest Rate
7.72%
Mortgage Type
FHA
Create a Home Valuation Report for This Property
The Home Valuation Report is an in-depth analysis detailing your home's value as well as a comparison with similar homes in the area
Home Values in the Area
Average Home Value in this Area
Purchase History
| Date | Buyer | Sale Price | Title Company |
|---|---|---|---|
| Cardoso Claudia Conde | $82,000 | -- | |
| Morrissey Katie L | $54,600 | -- |
Source: Public Records
Mortgage History
| Date | Status | Borrower | Loan Amount |
|---|---|---|---|
| Open | Cardoso Claudia Conde | $73,000 | |
| Previous Owner | Morrissey Katie L | $52,250 |
Source: Public Records
Tax History
| Year | Tax Paid | Tax Assessment Tax Assessment Total Assessment is a certain percentage of the fair market value that is determined by local assessors to be the total taxable value of land and additions on the property. | Land | Improvement |
|---|---|---|---|---|
| 2025 | $1,873 | $186,300 | -- | $186,300 |
| 2024 | $1,877 | $172,500 | -- | $172,500 |
| 2023 | $1,877 | $169,050 | $0 | $169,050 |
| 2022 | $1,988 | $168,953 | $0 | $168,953 |
| 2021 | $253 | $45,694 | $0 | $0 |
| 2020 | $243 | $45,063 | $0 | $0 |
| 2019 | $233 | $44,050 | $0 | $0 |
| 2018 | $223 | $43,229 | $0 | $0 |
| 2017 | $213 | $42,340 | $0 | $0 |
| 2016 | $201 | $41,469 | $0 | $0 |
| 2015 | $201 | $41,181 | $0 | $0 |
| 2014 | $200 | $15,854 | $0 | $0 |
Source: Public Records
Map
Nearby Homes
- 3730 23rd Ave SW
- 4198 27th Ct SW Unit 106
- 4245 27th Ct SW Unit 201
- 4356 22nd Place SW
- 4186 27th Ct SW Unit 105
- 4293 27th Ct SW Unit 203
- 4251 27th Ct SW Unit 204
- 4375 Golden Gate Pkwy
- 2101 43rd Terrace SW
- 00 39th St SW
- 2080 39th St SW
- 4351 27th Ct SW Unit 203
- 4380 27th Ct SW Unit 1-104
- 4380 27th Ct SW Unit 406
- 4380 27th Ct SW Unit 1-304
- 4357 27th Ct SW Unit 204
- 4321 27th Ct SW Unit 203
- 4345 27th Ct SW Unit 6-201
- 4345 27th Ct SW Unit 204
- 4363 27th Ct SW Unit 2-103
- 2384 41st St SW
- 2394 41st St SW Unit D3
- 2382 41st St SW Unit C4
- 2374 41st St SW Unit C2
- 2370 41st St SW Unit 1C
- 2370 41st St SW Unit C1
- 2398 41st St SW Unit D4
- 2368 41st St SW Unit B4
- 2388 41st St SW Unit D2
- 2378 41st St SW Unit C3
- 2346 41st St SW Unit A2
- 2364 41st St SW Unit B3
- 2356 41st St SW Unit B1
- 2360 41st St SW Unit B2
- 4100 23rd Place SW
- 4101 Golden Gate Pkwy Unit 4
- 4101 Golden Gate Pkwy Unit 3
- 4101 Golden Gate Pkwy Unit 2
- 4101 Golden Gate Pkwy Unit 1
- 4101 Golden Gate Pkwy
Your Personal Tour Guide
Ask me questions while you tour the home.
