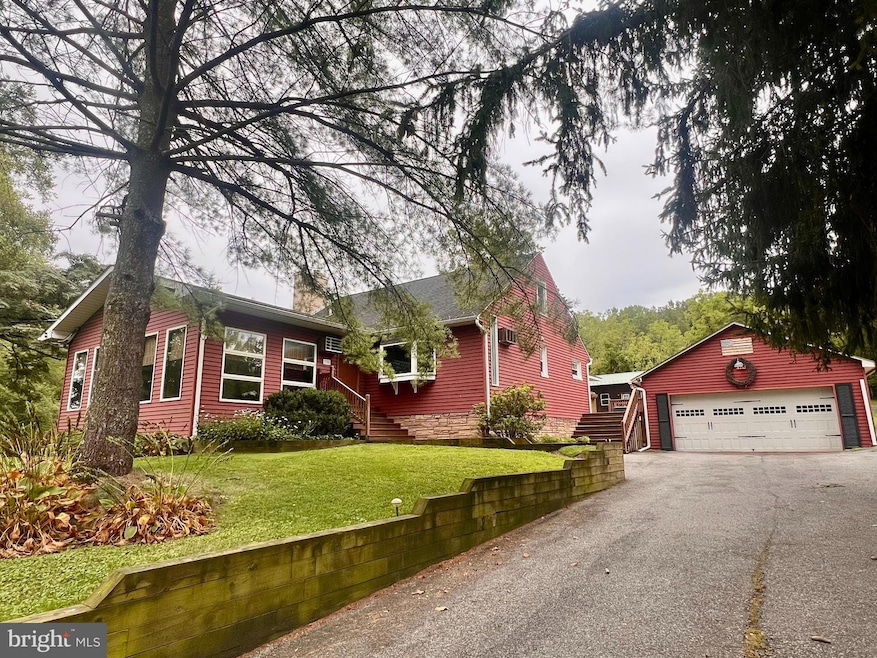
2384 Easton Rd Bethlehem, PA 18015
Lower Saucon Township NeighborhoodEstimated payment $2,613/month
Highlights
- Very Popular Property
- Cape Cod Architecture
- Main Floor Bedroom
- 1.5 Acre Lot
- Pole Barn
- 1 Fireplace
About This Home
Did you say party house?! Set on 1.5 acres, this entertainers dream combines classic charm with modern updates and exceptional spaces for both everyday living and hosting the party of the year! The sun-filled front living room, lined with windows, creates a warm and inviting atmosphere, with a newly remodeled full bathroom featuring heated floors and a luxurious walk-in shower. The main level also features a cozy living and dining room with a fireplace and an included hardwood corner entertainment center. The kitchen offers stainless steel appliances, a breakfast bar that overlooks the living room, as well as access to the large three-season room and to a full basement that could be finished for additional living or entertainment space. Included washer and dryer units located in basement.
A bedroom and attached bath with dual entry from the living area and kitchen are also located on the first floor. Upstairs, you’ll find a generously sized bedroom with shiplap walls, a cedar closet, and a newly remodeled full bathroom. Outdoors, the access deck off the three-season room takes you to your convenient detached two car garage and garden beds. The star of the property is a large pole barn with included entertainment stage and storage cabinets; a versatile space for gatherings, hobbies, or creative use, along with ample parking and wide-open grounds. A smaller utility shed completes the collection of outbuildings.
Offering comfort, flexibility, and a setting ideal for memorable moments, this property is truly a private oasis. Conveniently located right off Route 78.
Listing Agent
BHHS Fox & Roach -Yardley/Newtown License #RS369630 Listed on: 08/22/2025

Home Details
Home Type
- Single Family
Est. Annual Taxes
- $5,203
Year Built
- Built in 1956
Lot Details
- 1.5 Acre Lot
- Property is zoned R40
Parking
- 2 Car Detached Garage
- Garage Door Opener
- Driveway
Home Design
- Cape Cod Architecture
- Block Foundation
- Aluminum Siding
- Vinyl Siding
Interior Spaces
- 1,672 Sq Ft Home
- Property has 2 Levels
- 1 Fireplace
- Combination Dining and Living Room
- Basement Fills Entire Space Under The House
Kitchen
- Gas Oven or Range
- Dishwasher
- Stainless Steel Appliances
Bedrooms and Bathrooms
- Cedar Closet
Laundry
- Dryer
- Washer
Outdoor Features
- Pole Barn
- Shed
Utilities
- Central Air
- Hot Water Heating System
- Well
- Natural Gas Water Heater
- Perc Approved Septic
Community Details
- No Home Owners Association
- Saucon Valley Subdivision
Listing and Financial Details
- Tax Lot P8
- Assessor Parcel Number P8-12-1-0719
Map
Home Values in the Area
Average Home Value in this Area
Tax History
| Year | Tax Paid | Tax Assessment Tax Assessment Total Assessment is a certain percentage of the fair market value that is determined by local assessors to be the total taxable value of land and additions on the property. | Land | Improvement |
|---|---|---|---|---|
| 2025 | $796 | $73,700 | $25,400 | $48,300 |
| 2024 | $5,203 | $73,700 | $25,400 | $48,300 |
| 2023 | $5,203 | $73,700 | $25,400 | $48,300 |
| 2022 | $5,113 | $73,700 | $25,400 | $48,300 |
| 2021 | $5,186 | $73,700 | $25,400 | $48,300 |
| 2020 | $5,278 | $73,700 | $25,400 | $48,300 |
| 2019 | $5,278 | $73,700 | $25,400 | $48,300 |
| 2018 | $5,212 | $73,700 | $25,400 | $48,300 |
| 2017 | $5,080 | $73,700 | $25,400 | $48,300 |
| 2016 | -- | $73,700 | $25,400 | $48,300 |
| 2015 | -- | $60,700 | $25,400 | $35,300 |
| 2014 | -- | $62,600 | $25,400 | $37,200 |
Property History
| Date | Event | Price | Change | Sq Ft Price |
|---|---|---|---|---|
| 08/22/2025 08/22/25 | For Sale | $400,000 | -- | $239 / Sq Ft |
Purchase History
| Date | Type | Sale Price | Title Company |
|---|---|---|---|
| Deed | $159,900 | -- |
Mortgage History
| Date | Status | Loan Amount | Loan Type |
|---|---|---|---|
| Open | $138,750 | New Conventional | |
| Closed | $121,700 | New Conventional |
Similar Homes in the area
Source: Bright MLS
MLS Number: PANH2008422
APN: P8 12 1 0719
- 2484 Alpine Dr
- 2350 Wassergass Rd
- 2477 Wassergass Rd
- 2630 Eagle Ln
- 2244 Williams Church Rd
- 2143 Wassergass Rd
- 2650 Eagle Ln
- 1619 Riegel St
- 2690 Greens Dr
- 23 Kiernan Ave
- 1837 Norwood St
- 25 Kiernan Ave
- 1839 Norwood St
- 32 Kiernan Ave
- 400 S Oak St
- 1377 Washington St
- 1379 Washington St
- 1352 Main St
- 462 Main St
- 1627 E 8th St
- 2515 Bethlehem Fields Way
- 304 Stonewood Ln
- 1543 Riegel St
- 2032 Riverside Dr
- 1662 Main St
- 1849 Auburn St Unit B
- 330 Linden Ave Unit 1
- 330 Linden Ave Unit 5
- 1352 Main St
- 912 Fire Ln
- 1621 Finches Garden Rd
- 1169 Meadow Lark Way
- 314 Willow Rd
- 223 Clearfield St Unit 1/2
- 180 Valley View Rd
- 754 Easton Rd
- 15 W Water St Unit 1
- 1348 E 6th St Unit 2nd Floor Rear
- 3962 Washington St
- 2000 Birchwood Cir






