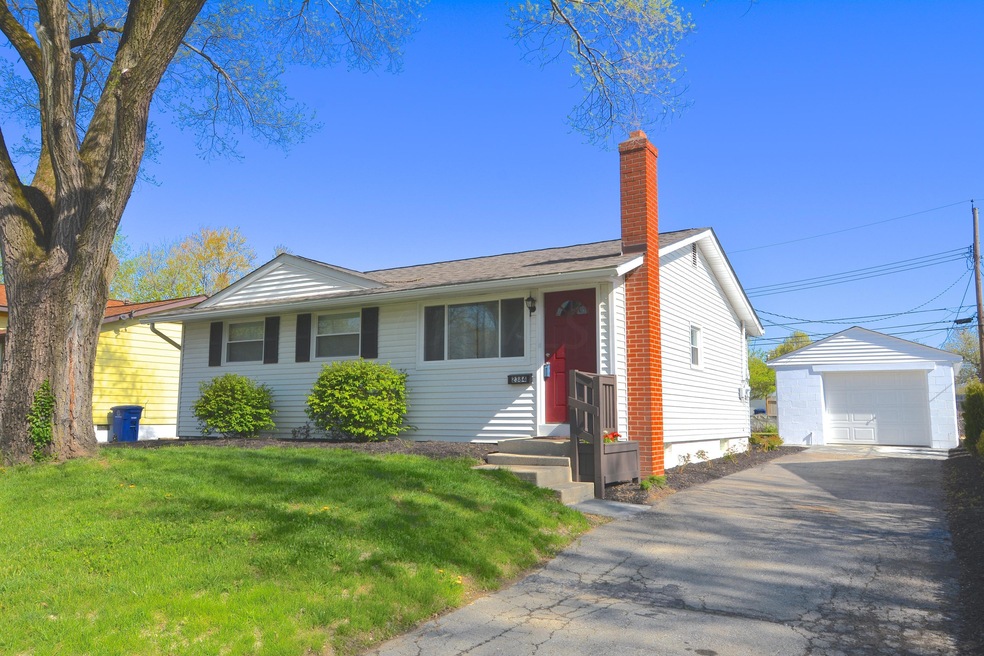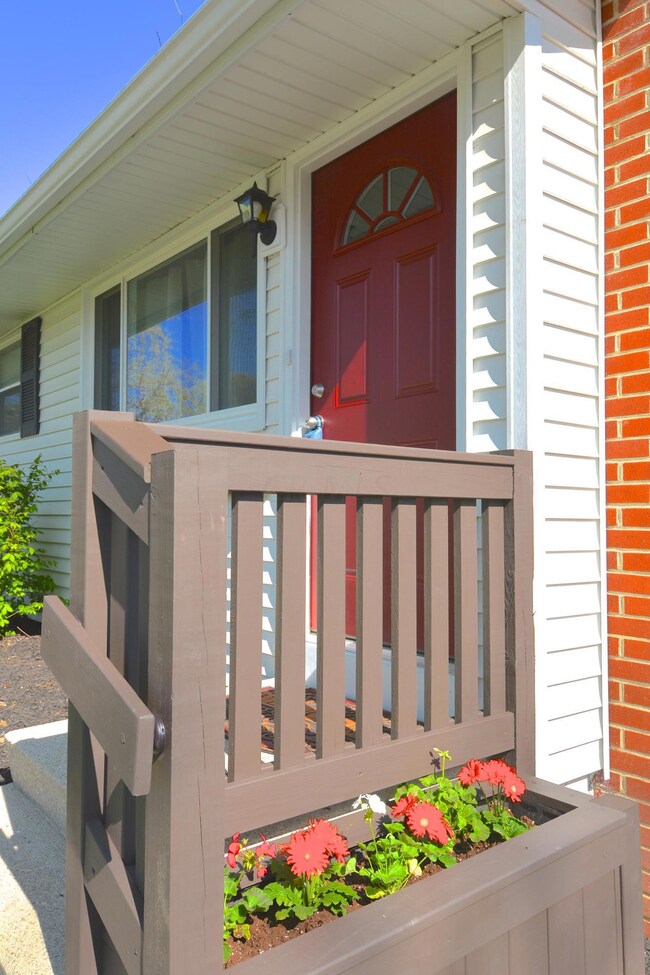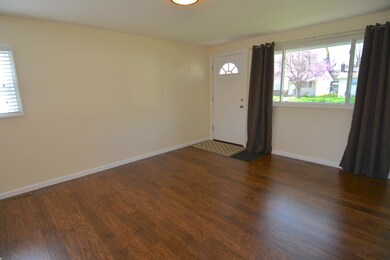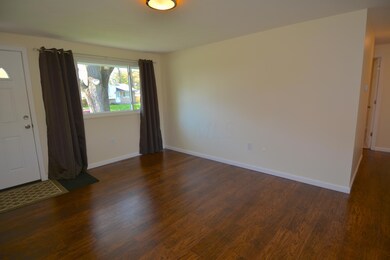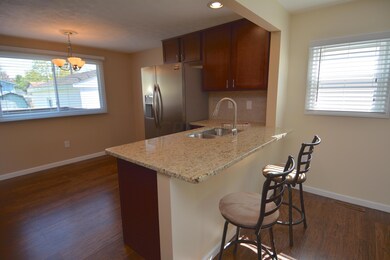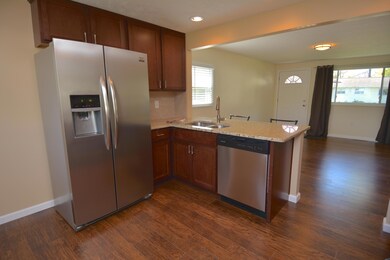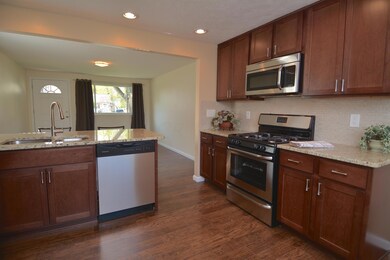
2384 Halkirk St S Columbus, OH 43229
Forest Park East NeighborhoodHighlights
- Deck
- Wood Burning Stove
- Wood Flooring
- Genoa Middle School Rated A-
- Ranch Style House
- Fenced Yard
About This Home
As of June 2015Amazing, FULLY RENOVATED Home in Westerville Schools w/1,800 Sq.Ft. Enjoy This Like New Home w/NEW Mechanicals - Hot Water Tank, Furnace, Air Conditioner, Sump Pump. NEW Roof, Gutters, Windows, Interior and Exterior Doors, Stainless Steel Appliances, Paint, Hardwood Floor, Carpet, Tile Floor/Backsplash/Shower Surround, Bath Vanity and Satin Nickel Lighting. The Eat-in Kitchen Will Make You Happy - Granite Countertops, Lots of Light, Cherry Stained Cabinets, Extra Deep Dbl Sink! An Exceptional FULL Finished Basement w/Laundry Room, Large Family Room, Wood Stove, Super Sized Bedroom w/Egress Window, Walk-in Closet w/Shelving and a Gorgeous FULL Bath! Don't Miss Out On This Seriously GREAT Home - Set Up a Showing TODAY!
Last Agent to Sell the Property
Amy Clark
ERA Real Solutions Realty Listed on: 05/01/2015
Home Details
Home Type
- Single Family
Est. Annual Taxes
- $2,057
Year Built
- Built in 1966
Lot Details
- 6,534 Sq Ft Lot
- Fenced Yard
Parking
- 1 Car Detached Garage
Home Design
- Ranch Style House
- Block Foundation
- Vinyl Siding
Interior Spaces
- 1,800 Sq Ft Home
- Fireplace
- Wood Burning Stove
- Insulated Windows
- Laundry on lower level
Kitchen
- Gas Range
- Microwave
- Dishwasher
Flooring
- Wood
- Carpet
- Ceramic Tile
- Vinyl
Bedrooms and Bathrooms
Basement
- Basement Fills Entire Space Under The House
- Recreation or Family Area in Basement
- Basement Window Egress
Additional Features
- Deck
- Central Air
Listing and Financial Details
- Assessor Parcel Number 600-146155
Ownership History
Purchase Details
Home Financials for this Owner
Home Financials are based on the most recent Mortgage that was taken out on this home.Purchase Details
Home Financials for this Owner
Home Financials are based on the most recent Mortgage that was taken out on this home.Purchase Details
Similar Homes in Columbus, OH
Home Values in the Area
Average Home Value in this Area
Purchase History
| Date | Type | Sale Price | Title Company |
|---|---|---|---|
| Warranty Deed | $125,000 | Attorney | |
| Warranty Deed | $125,000 | None Available | |
| Vendors Lien | $33,000 | Talon Title | |
| Deed | $50,000 | -- |
Mortgage History
| Date | Status | Loan Amount | Loan Type |
|---|---|---|---|
| Open | $115,500 | New Conventional | |
| Closed | $120,000 | New Conventional | |
| Closed | $125,000 | Adjustable Rate Mortgage/ARM |
Property History
| Date | Event | Price | Change | Sq Ft Price |
|---|---|---|---|---|
| 06/19/2015 06/19/15 | Sold | $125,000 | 0.0% | $69 / Sq Ft |
| 05/20/2015 05/20/15 | Pending | -- | -- | -- |
| 05/01/2015 05/01/15 | For Sale | $125,000 | +278.8% | $69 / Sq Ft |
| 09/12/2014 09/12/14 | Sold | $33,000 | -15.4% | $37 / Sq Ft |
| 08/18/2014 08/18/14 | For Sale | $39,000 | -- | $44 / Sq Ft |
Tax History Compared to Growth
Tax History
| Year | Tax Paid | Tax Assessment Tax Assessment Total Assessment is a certain percentage of the fair market value that is determined by local assessors to be the total taxable value of land and additions on the property. | Land | Improvement |
|---|---|---|---|---|
| 2024 | $3,427 | $67,140 | $18,310 | $48,830 |
| 2023 | $3,346 | $67,130 | $18,305 | $48,825 |
| 2022 | $2,628 | $40,260 | $9,630 | $30,630 |
| 2021 | $2,654 | $40,260 | $9,630 | $30,630 |
| 2020 | $2,767 | $42,110 | $9,630 | $32,480 |
| 2019 | $2,324 | $33,670 | $7,700 | $25,970 |
| 2018 | $2,117 | $33,670 | $7,700 | $25,970 |
| 2017 | $2,375 | $33,670 | $7,700 | $25,970 |
| 2016 | $2,407 | $33,330 | $7,250 | $26,080 |
| 2015 | $1,960 | $26,330 | $7,250 | $19,080 |
| 2014 | $1,961 | $26,330 | $7,250 | $19,080 |
| 2013 | $1,028 | $27,720 | $7,630 | $20,090 |
Agents Affiliated with this Home
-
A
Seller's Agent in 2015
Amy Clark
ERA Real Solutions Realty
-
Ryan Ruehle

Buyer's Agent in 2015
Ryan Ruehle
EXP Realty, LLC
(614) 310-6077
4 in this area
1,286 Total Sales
-
C
Seller's Agent in 2014
Charity Walker
CR Inactive Office
Map
Source: Columbus and Central Ohio Regional MLS
MLS Number: 215014372
APN: 600-146155
- 2521 Claridon Rd
- 0 Claridon Rd
- 2559 Claridon Rd
- 0 Chester Rd
- 2558 Clybourne Rd
- 2222 Trent Rd
- 0 Abington Rd Unit 224031739
- 0 Abington Rd Unit 224031738
- 0 Abington Rd Unit 224031704
- 0 Abington Rd Unit 224031699
- 2568 Clybourne Rd
- 2590 Northwold Rd
- 0 Ashbury Rd
- 2582 Adda Ave
- 2588 Adda Ave
- 2561 Adda Ave
- 2594 Adda Ave
- 2166 Waldorf Rd
- 2077 Waymont Rd
- 2150 Waldorf Rd
