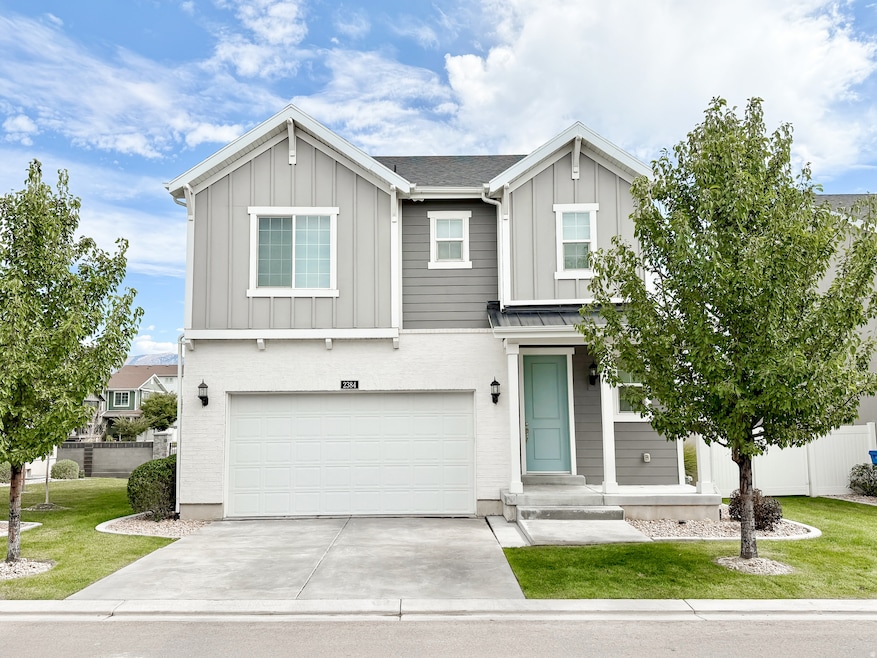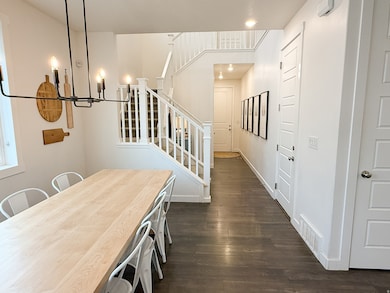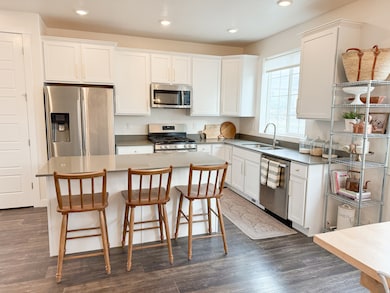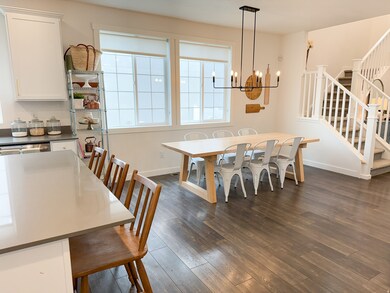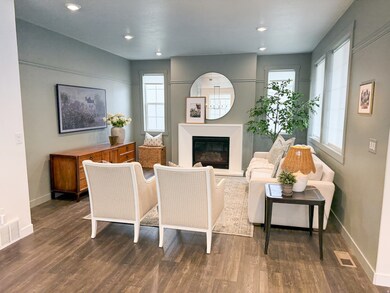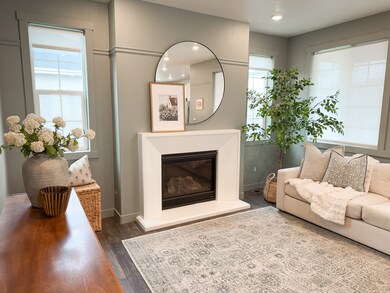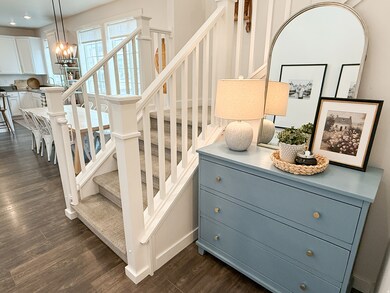Estimated payment $3,665/month
Highlights
- 1 Fireplace
- Electric Vehicle Charging Station
- 2 Car Attached Garage
- Skyridge High School Rated A-
- Shades
- Soaking Tub
About This Home
Beautifully Upgraded One-Owner Home Located in The Cottages of Holbrook Farms Prime Lehi Location Built in 2018, this single-owner, 4-bedroom, 3.5-bathroom home offers 3,000 square feet of living space and extensive custom upgrades throughout. Each room features upgrades including new light fixtures, hardware, custom wall treatments, and millwork that add character and design. The interior walls have all been freshly painted for a move-in-ready feel. The main level features an open-concept design including an open staircase, spacious kitchen, half bathroom, and an inviting living room with an upgraded fireplace. The second floor features a spacious primary suite with mountain views and a large bathroom with a soaking tub, separate shower, and two walk-in closets. The upper level also includes a multi-functional loft, two bedrooms, a full bathroom and a large laundry room. The finished basement includes a bonus family room, a full bedroom with a walk-in closet, and a full bath-perfect for large families or accommodating guests. The garage walls are finished and painted, with an electric vehicle charging port installed. Throughout the home, custom light-filtering roller blinds allow for maximum natural light while maintaining privacy, and all upstairs bedrooms feature blackout roller blinds for restful nights. Outside, this home offers a covered back patio and one of the largest yards and widest home spacings in the neighborhood, with an attached green space offering privacy and extended outdoor enjoyment. All year, the HOA fully maintains the yard and provides snow removal. The west-facing orientation of this home provides ideal afternoon/evening shade and quick melting of snow. This home is conveniently located near I-15 for north and south commutes, shopping, schools, restaurants, churches, hospitals, Silicon Slopes, and is located in one of Lehi's most desirable communities. Measurements were provided as a courtesy from the Tax Data. Buyer is advised to obtain an independent measurement.
Listing Agent
Cody Raymond
Realtypath LLC (South Valley) License #8965817 Listed on: 11/14/2025
Home Details
Home Type
- Single Family
Est. Annual Taxes
- $2,612
Year Built
- Built in 2018
Lot Details
- 4,356 Sq Ft Lot
- Partially Fenced Property
- Landscaped
- Sprinkler System
- Property is zoned Single-Family
HOA Fees
- $184 Monthly HOA Fees
Parking
- 2 Car Attached Garage
Home Design
- Brick Exterior Construction
- Stucco
Interior Spaces
- 2,989 Sq Ft Home
- 3-Story Property
- 1 Fireplace
- Shades
- Natural lighting in basement
- Home Security System
Kitchen
- Gas Range
- Microwave
- Disposal
Flooring
- Carpet
- Laminate
Bedrooms and Bathrooms
- 4 Bedrooms
- Walk-In Closet
- Soaking Tub
- Bathtub With Separate Shower Stall
Laundry
- Laundry Room
- Electric Dryer Hookup
Outdoor Features
- Open Patio
Schools
- Liberty Hills Elementary School
- Viewpoint Middle School
- Skyridge High School
Utilities
- Central Heating and Cooling System
- Hot Water Heating System
- Natural Gas Connected
Listing and Financial Details
- Assessor Parcel Number 41-891-0916
Community Details
Overview
- Ccmc Association, Phone Number (480) 921-7500
- Electric Vehicle Charging Station
Amenities
- Picnic Area
Recreation
- Community Playground
- Bike Trail
- Snow Removal
Map
Home Values in the Area
Average Home Value in this Area
Tax History
| Year | Tax Paid | Tax Assessment Tax Assessment Total Assessment is a certain percentage of the fair market value that is determined by local assessors to be the total taxable value of land and additions on the property. | Land | Improvement |
|---|---|---|---|---|
| 2025 | $2,488 | $312,400 | $264,200 | $303,800 |
| 2024 | $2,488 | $291,610 | $0 | $0 |
| 2023 | $2,323 | $295,570 | $0 | $0 |
| 2022 | $2,525 | $311,465 | $0 | $0 |
| 2021 | $2,226 | $415,100 | $152,900 | $262,200 |
| 2020 | $2,097 | $386,600 | $141,600 | $245,000 |
| 2019 | $1,434 | $275,000 | $141,600 | $133,400 |
Property History
| Date | Event | Price | List to Sale | Price per Sq Ft |
|---|---|---|---|---|
| 11/14/2025 11/14/25 | For Sale | $619,000 | -- | $207 / Sq Ft |
Purchase History
| Date | Type | Sale Price | Title Company |
|---|---|---|---|
| Interfamily Deed Transfer | -- | Cottonwood Ttl Ins Agcy Inc | |
| Interfamily Deed Transfer | -- | Cottonwood Title Ins Agnecy | |
| Interfamily Deed Transfer | -- | Cottonwood Ttl Ins Agcy Inc | |
| Special Warranty Deed | -- | Cottonwood Ttl Ins Agcy Inc | |
| Special Warranty Deed | -- | Cottonwood Ttl Ins Agcy Inc |
Mortgage History
| Date | Status | Loan Amount | Loan Type |
|---|---|---|---|
| Open | $286,000 | New Conventional | |
| Closed | $255,380 | FHA |
Source: UtahRealEstate.com
MLS Number: 2122900
APN: 41-891-0916
- 2424 N Lazy j Ln
- 3217 W 2450 N
- 3185 W 2400 N
- 3199 W 2450 N
- 2433 N 3130 W
- 3301 Cramden Dr
- 3556 W Waterbury Dr Unit 603
- 3627 W 2330 N
- 3647 W 2280 N Unit E304
- 2591 N 3550 W
- 1958 N 3330 W Unit C204
- 2005 W 1960 N
- 2047 W 1960 N
- 2033 W 1960 N
- 3373 W 1960 N Unit O202
- 3373 W 1960 N Unit O102
- 2669 N Turnberry Ct
- 1936 N 3410 W Unit 101
- 1923 N 3410 W Unit N303
- 2673 N Double Eagle Dr
- 4206 W 1960 N Unit Private 3
- 2718 N Elm Dr
- 3056 N Bar h Rd
- 2790 N Segundo Dr
- 2081 N 4100 W Unit One Bedroom Apartment
- 1935 N 4100 W Unit Basement Apt
- 3670 W Canyon Falls Dr
- 4436 W 2550 N
- 2546 N Wister Ln Unit 334
- 3695 Big Horn Dr
- 1995 N 3930 W
- 3108 W Desert Lily Dr
- 1788 N Festive Way
- 1971 W 1400 N
- 2777 W Sandalwood Dr
- 894 N Hillcrest Rd
- 4125 N 3250 W
- 3630 New Land Loop
- 193 W Springview Dr
- 367 W Watercress Dr
