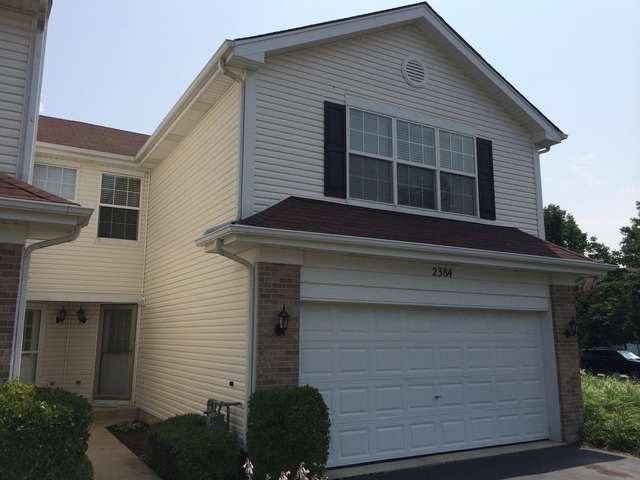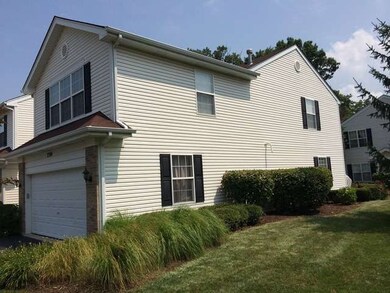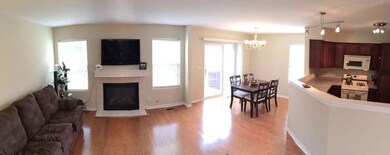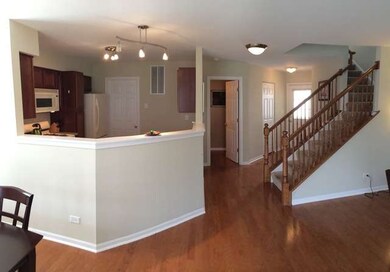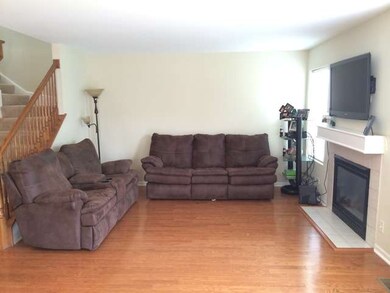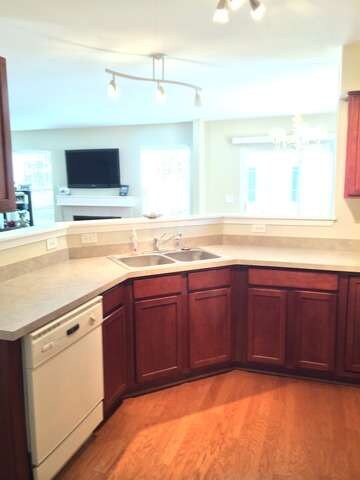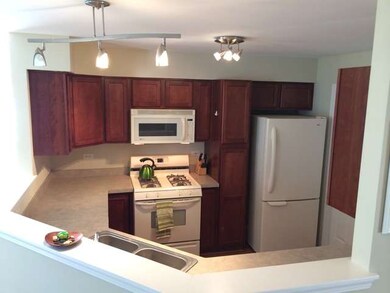
2384 Stoughton Cir Unit 352104 Aurora, IL 60502
Waubonsie NeighborhoodHighlights
- Wood Flooring
- Loft
- Walk-In Pantry
- Steck Elementary School Rated A
- End Unit
- Attached Garage
About This Home
As of June 2021STUNNING END UNIT TOWN HOME. OPEN FLOOR PLAN. NEWER HARDWOOD FLOORS THROUGHOUT FIRST FLOOR. LARGE OPEN VERSATILE LOFT. LUXURY MASTER SUITE WITH SEPARATE SHOWER & TUB, WIC. CUSTOM 2" BLINDS THROUGHOUT. GAS FIREPLACE W/SURROUND. MINUTES TO THE COMMUTER TRAIN, SHOPS, RESTAURANTS....
Last Buyer's Agent
Chuck Moutvic
Property Details
Home Type
- Condominium
Est. Annual Taxes
- $6,088
Year Built
- 2002
HOA Fees
- $157 per month
Parking
- Attached Garage
- Garage Transmitter
- Garage Door Opener
- Parking Included in Price
Home Design
- Brick Exterior Construction
- Slab Foundation
- Asphalt Shingled Roof
- Vinyl Siding
Interior Spaces
- Attached Fireplace Door
- Gas Log Fireplace
- Loft
- Storage
- Wood Flooring
Kitchen
- Breakfast Bar
- Walk-In Pantry
- Oven or Range
- Microwave
- Dishwasher
- Disposal
Bedrooms and Bathrooms
- Primary Bathroom is a Full Bathroom
- Dual Sinks
- Soaking Tub
- Separate Shower
Laundry
- Laundry on main level
- Dryer
- Washer
Home Security
Utilities
- Forced Air Heating and Cooling System
- Heating System Uses Gas
- Lake Michigan Water
Additional Features
- Patio
- End Unit
- Property is near a bus stop
Listing and Financial Details
- Homeowner Tax Exemptions
Community Details
Pet Policy
- Pets Allowed
Additional Features
- Common Area
- Storm Screens
Ownership History
Purchase Details
Purchase Details
Home Financials for this Owner
Home Financials are based on the most recent Mortgage that was taken out on this home.Purchase Details
Home Financials for this Owner
Home Financials are based on the most recent Mortgage that was taken out on this home.Purchase Details
Home Financials for this Owner
Home Financials are based on the most recent Mortgage that was taken out on this home.Purchase Details
Purchase Details
Home Financials for this Owner
Home Financials are based on the most recent Mortgage that was taken out on this home.Similar Homes in Aurora, IL
Home Values in the Area
Average Home Value in this Area
Purchase History
| Date | Type | Sale Price | Title Company |
|---|---|---|---|
| Deed | -- | -- | |
| Warranty Deed | $240,000 | Midwest Ttl & Appraisal Svcs | |
| Warranty Deed | $170,000 | Attorneys Title Guaranty Fun | |
| Deed | $178,500 | None Available | |
| Quit Claim Deed | -- | None Available | |
| Special Warranty Deed | $186,500 | Ctic |
Mortgage History
| Date | Status | Loan Amount | Loan Type |
|---|---|---|---|
| Previous Owner | $184,000 | New Conventional | |
| Previous Owner | $136,000 | New Conventional | |
| Previous Owner | $153,500 | New Conventional | |
| Previous Owner | $167,650 | Stand Alone First |
Property History
| Date | Event | Price | Change | Sq Ft Price |
|---|---|---|---|---|
| 06/18/2021 06/18/21 | Sold | $240,000 | +6.7% | $144 / Sq Ft |
| 04/17/2021 04/17/21 | For Sale | -- | -- | -- |
| 04/16/2021 04/16/21 | Pending | -- | -- | -- |
| 04/14/2021 04/14/21 | For Sale | $225,000 | +32.4% | $135 / Sq Ft |
| 03/19/2015 03/19/15 | Sold | $170,000 | -7.3% | $102 / Sq Ft |
| 01/29/2015 01/29/15 | Pending | -- | -- | -- |
| 09/21/2014 09/21/14 | Price Changed | $183,400 | -1.6% | $110 / Sq Ft |
| 08/01/2014 08/01/14 | For Sale | $186,400 | -- | $112 / Sq Ft |
Tax History Compared to Growth
Tax History
| Year | Tax Paid | Tax Assessment Tax Assessment Total Assessment is a certain percentage of the fair market value that is determined by local assessors to be the total taxable value of land and additions on the property. | Land | Improvement |
|---|---|---|---|---|
| 2024 | $6,088 | $88,075 | $22,948 | $65,127 |
| 2023 | $5,781 | $79,140 | $20,620 | $58,520 |
| 2022 | $5,632 | $73,160 | $19,070 | $54,090 |
| 2021 | $5,476 | $70,550 | $18,390 | $52,160 |
| 2020 | $5,543 | $70,550 | $18,390 | $52,160 |
| 2019 | $5,338 | $67,100 | $17,490 | $49,610 |
| 2018 | $4,804 | $60,390 | $15,740 | $44,650 |
| 2017 | $4,717 | $58,350 | $15,210 | $43,140 |
| 2016 | $4,623 | $56,000 | $14,600 | $41,400 |
| 2015 | $4,563 | $53,170 | $13,860 | $39,310 |
| 2014 | $4,127 | $47,420 | $12,360 | $35,060 |
| 2013 | $4,086 | $47,750 | $12,450 | $35,300 |
Agents Affiliated with this Home
-
Hillary Lafferty

Seller's Agent in 2021
Hillary Lafferty
Charles Rutenberg Realty of IL
(630) 470-4804
4 in this area
160 Total Sales
-
Carolyn Alzueta

Seller Co-Listing Agent in 2021
Carolyn Alzueta
Charles Rutenberg Realty of IL
(630) 244-0062
4 in this area
178 Total Sales
-
Logan Monette
L
Buyer's Agent in 2021
Logan Monette
Redfin Corporation
-
Jeffrey Wolak
J
Seller's Agent in 2015
Jeffrey Wolak
Long Realty
(630) 887-0222
3 Total Sales
-
Janice Wolak
J
Seller Co-Listing Agent in 2015
Janice Wolak
Long Realty
(630) 247-4450
5 Total Sales
-
C
Buyer's Agent in 2015
Chuck Moutvic
Map
Source: Midwest Real Estate Data (MRED)
MLS Number: MRD08690653
APN: 07-19-316-051
- 2405 Stoughton Cir Unit 350806
- 2433 Stoughton Cir Unit 351004
- 339 Abington Woods Dr Unit 502D
- 32w396 Forest Dr
- 2237 Stoughton Dr Unit 1303D
- 452 Jamestown Ct Unit 506
- 167 Forestview Ct
- 227 Vaughn Rd
- 1900 E New York St
- 2460 Millington Ct
- 335 Pinecrest Ct
- 31W603 Liberty St
- 2610 Harlstone Dr
- 2279 Reflections Dr Unit 1208
- 205 Meadowview Ln
- 772 Panorama Ct Unit T2005
- 321 Breckenridge Dr
- 341 Breckenridge Dr
- 3064 Anton Cir
- 117 Cammeron Ct
