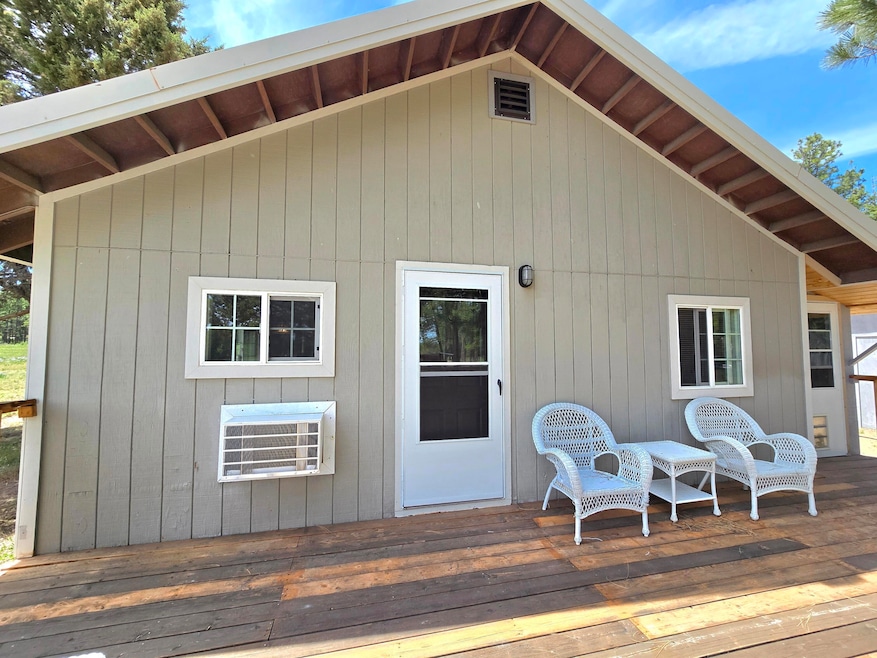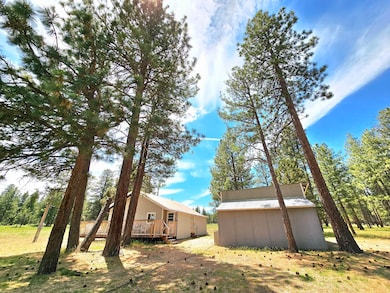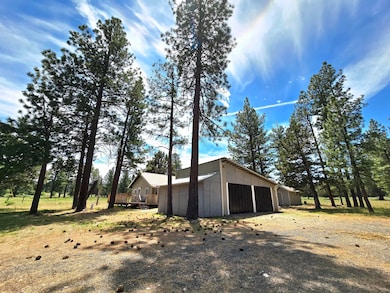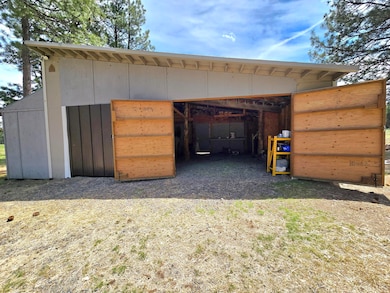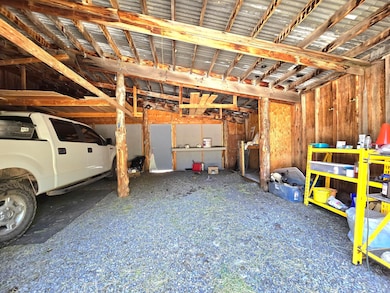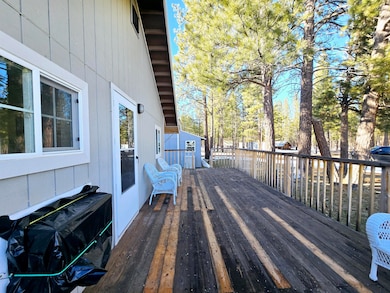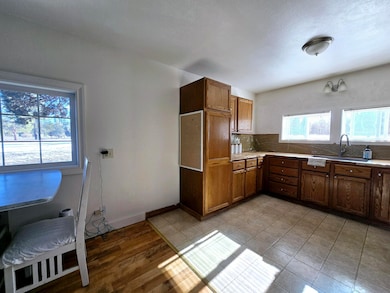23840 Meadow Ln Sprague River, OR 97639
Estimated payment $2,042/month
Highlights
- Horse Property
- Gated Parking
- 40 Acre Lot
- Horse Stalls
- Panoramic View
- Open Floorplan
About This Home
Discover this adorable 720-square-foot home, built in 1994, situated on 40 acres in the tranquil Sprague River area on Meadow Lane. This cozy residence features an open floor plan and is plumbed for propane heat, ensuring comfort year-round. A convenient two-car garage provides ample storage space. Closet in hallway is plummed and electric for stackable washer and dryer.Ideal for equestrian lovers. Surrounded by stunning landscapes, this beautiful property offers a peaceful and serene setting, perfect for those looking to escape the hustle and bustle. Don't miss out on the opportunity to make this charming home your own! Meadow Lane leads to BLM land and nature trails.
Home Details
Home Type
- Single Family
Est. Annual Taxes
- $1,362
Year Built
- Built in 1994
Lot Details
- 40 Acre Lot
- Dirt Road
- Native Plants
- Wooded Lot
- Property is zoned FR, FR
Parking
- 2 Car Detached Garage
- Driveway
- Gated Parking
Property Views
- Panoramic
- Territorial
Home Design
- Chalet
- Contemporary Architecture
- Frame Construction
- Metal Roof
- Concrete Perimeter Foundation
Interior Spaces
- 720 Sq Ft Home
- 1-Story Property
- Open Floorplan
- Built-In Features
- Ceiling Fan
- Vinyl Clad Windows
- Living Room
Kitchen
- Eat-In Kitchen
- Cooktop with Range Hood
Flooring
- Wood
- Vinyl
Bedrooms and Bathrooms
- 1 Bedroom
- Linen Closet
- 1 Full Bathroom
- Bathtub with Shower
Laundry
- Dryer
- Washer
Home Security
- Carbon Monoxide Detectors
- Fire and Smoke Detector
Outdoor Features
- Horse Property
- Deck
- Separate Outdoor Workshop
- Shed
Schools
- Chiloquin Elementary School
- Chiloquin Jr/Sr High Middle School
- Chiloquin Jr/Sr High School
Utilities
- Cooling System Mounted To A Wall/Window
- Heating Available
- Well
- Septic Tank
Additional Features
- Pasture
- Horse Stalls
Listing and Financial Details
- Assessor Parcel Number 325151
Community Details
Overview
- No Home Owners Association
Recreation
- Trails
Map
Home Values in the Area
Average Home Value in this Area
Tax History
| Year | Tax Paid | Tax Assessment Tax Assessment Total Assessment is a certain percentage of the fair market value that is determined by local assessors to be the total taxable value of land and additions on the property. | Land | Improvement |
|---|---|---|---|---|
| 2025 | $1,385 | $142,710 | -- | -- |
| 2024 | $1,362 | $138,555 | -- | -- |
| 2023 | $1,322 | $138,550 | $0 | $0 |
| 2022 | $1,274 | $130,610 | $0 | $0 |
| 2021 | $1,223 | $126,810 | $0 | $0 |
| 2020 | $1,057 | $119,610 | $0 | $0 |
| 2019 | $1,032 | $116,130 | $0 | $0 |
| 2018 | $999 | $112,750 | $0 | $0 |
| 2017 | $976 | $109,470 | $0 | $0 |
| 2016 | $955 | $106,290 | $0 | $0 |
| 2015 | $926 | $103,200 | $0 | $0 |
| 2014 | $857 | $97,640 | $0 | $0 |
| 2013 | -- | $97,640 | $0 | $0 |
Property History
| Date | Event | Price | List to Sale | Price per Sq Ft | Prior Sale |
|---|---|---|---|---|---|
| 10/10/2025 10/10/25 | Pending | -- | -- | -- | |
| 09/30/2025 09/30/25 | Price Changed | $365,000 | -7.6% | $507 / Sq Ft | |
| 03/12/2025 03/12/25 | For Sale | $395,000 | +5.3% | $549 / Sq Ft | |
| 09/29/2023 09/29/23 | Sold | $375,000 | -3.6% | $521 / Sq Ft | View Prior Sale |
| 08/23/2023 08/23/23 | Pending | -- | -- | -- | |
| 05/01/2023 05/01/23 | For Sale | $389,000 | -- | $540 / Sq Ft |
Purchase History
| Date | Type | Sale Price | Title Company |
|---|---|---|---|
| Warranty Deed | $375,000 | Amerititle | |
| Warranty Deed | $68,000 | First American | |
| Trustee Deed | $26,868 | None Available |
Mortgage History
| Date | Status | Loan Amount | Loan Type |
|---|---|---|---|
| Open | $75,000 | Construction |
Source: Oregon Datashare
MLS Number: 220197285
APN: R325151
- 25210 Sprague River Rd
- 0 700tl Bliss Rd
- 0 8th St Unit 15 & 16
- 0 8th Ave Unit 3007565
- 0 8th Ave Unit TL 1400 572499324
- 0 7th St Unit 21110988
- 23615 Bliss Rd
- 0 Main Ave Unit 3007361
- Lot 1 Main St
- 286559 Parcel
- 5200-5400 Bull Pine Way
- 0 Council Butte Unit 220203101
- 0 Kingfisher Dr Unit Lot 3400 220204748
- 0 Lot 78 Mason St Unit 220203677
- 22860 Bliss Rd
- 25016 Drews Rd
- 24713 Kootenai St
- 0 Gray Wolf Ln Unit Lot 11 220207398
- 0 Wampum Ln Unit 17 220205476
- Lot 7 Drews Rd
